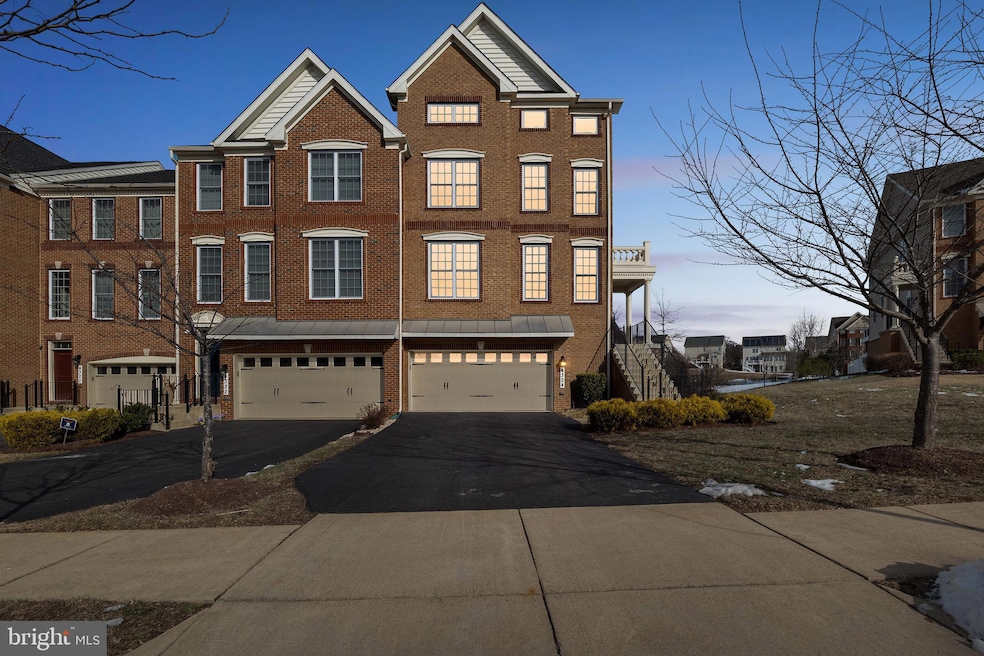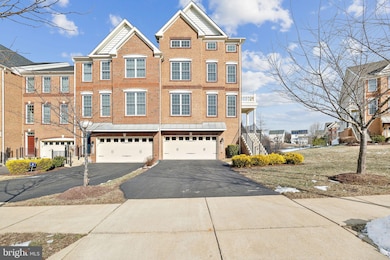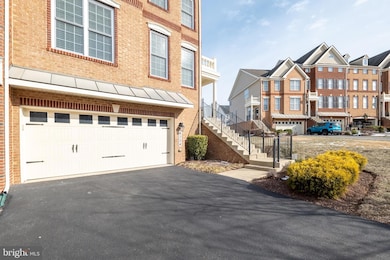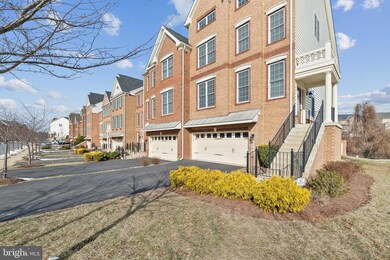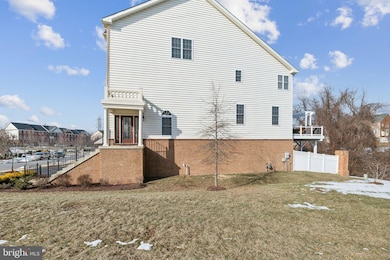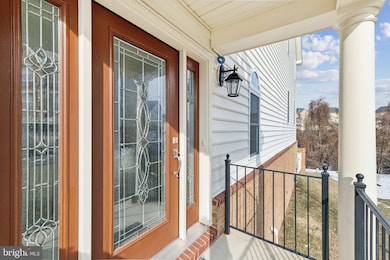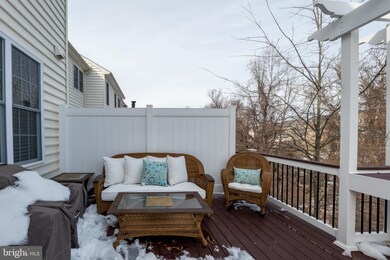
4324 Thoroughbred Dr Upper Marlboro, MD 20772
Westphalia NeighborhoodEstimated payment $4,722/month
Highlights
- Colonial Architecture
- Community Pool
- Forced Air Heating and Cooling System
- 1 Fireplace
- 2 Car Attached Garage
About This Home
Welcome to 4324 Thoroughbred Drive – Luxury Living in Marlboro RidgeStep into exceptional elegance with this stately end-unit townhouse offering over 4,800 square feet of finished living space in the prestigious Marlboro Ridge community. Perfectly blending upscale finishes with thoughtful design, this home is an entertainer’s dream and a private retreat all in one. The main level welcomes you with formal living and dining areas, gleaming hardwood floors, and a gourmet kitchen featuring granite countertops, stainless steel appliances, a center island, and abundant cabinet space—ideal for cooking and hosting. The sunlit family room with a cozy fireplace opens to a spacious deck—perfect for gatherings or quiet mornings. Upstairs, the luxurious primary suite impresses with a sitting area, dual walk-in closets, and a spa-inspired bath complete with soaking tub, glass-enclosed shower, and dual vanities. A rare upper-level loft offers a versatile space with a kitchenette rough-in, perfect for multi-generational living, guest accommodations, or a secluded office. The walk-out lower level features a custom bar, expansive rec room, full bath, and bonus space ready for your vision.Enjoy HOA-included lawn maintenance, community trails, equestrian amenities, and easy access to commuter routes, shopping, and dining. Located in a beautifully landscaped, amenity-rich neighborhood—this home is a rare opportunity to enjoy refined living in Upper Marlboro. Schedule your private tour today and experience the exceptional lifestyle at 4324 Thoroughbred Drive!
Townhouse Details
Home Type
- Townhome
Year Built
- Built in 2017
Lot Details
- 3,740 Sq Ft Lot
HOA Fees
- $250 Monthly HOA Fees
Parking
- 2 Car Attached Garage
- Front Facing Garage
Home Design
- Colonial Architecture
- Frame Construction
- Concrete Perimeter Foundation
Interior Spaces
- Property has 4 Levels
- 1 Fireplace
- Finished Basement
Bedrooms and Bathrooms
- 4 Bedrooms
Schools
- Barack Obama Elementary School
- James Madison Middle School
- Dr. Henry A. Wise High School
Utilities
- Forced Air Heating and Cooling System
- Bottled Gas Water Heater
Listing and Financial Details
- Coming Soon on 5/1/25
- Assessor Parcel Number 17155545664
Community Details
Overview
- Marlboro Ridge Subdivision
Recreation
- Community Pool
Map
Home Values in the Area
Average Home Value in this Area
Tax History
| Year | Tax Paid | Tax Assessment Tax Assessment Total Assessment is a certain percentage of the fair market value that is determined by local assessors to be the total taxable value of land and additions on the property. | Land | Improvement |
|---|---|---|---|---|
| 2024 | $7,702 | $507,200 | $140,000 | $367,200 |
| 2023 | $7,701 | $507,200 | $140,000 | $367,200 |
| 2022 | $8,784 | $582,200 | $125,000 | $457,200 |
| 2021 | $8,629 | $573,567 | $0 | $0 |
| 2020 | $8,535 | $564,933 | $0 | $0 |
| 2019 | $7,966 | $556,300 | $125,000 | $431,300 |
| 2018 | $7,970 | $551,967 | $0 | $0 |
| 2017 | $763 | $50,000 | $0 | $0 |
| 2016 | -- | $50,000 | $0 | $0 |
| 2015 | -- | $50,000 | $0 | $0 |
| 2014 | -- | $50,000 | $0 | $0 |
Deed History
| Date | Type | Sale Price | Title Company |
|---|---|---|---|
| Deed | $590,249 | Westminster Title |
Mortgage History
| Date | Status | Loan Amount | Loan Type |
|---|---|---|---|
| Open | $547,890 | VA | |
| Previous Owner | $568,400 | VA |
Similar Homes in Upper Marlboro, MD
Source: Bright MLS
MLS Number: MDPG2149744
APN: 15-5545664
- 10809 Lariat Way
- 11011 Flying Change Ct
- 4203 Lariat Dr
- 10815 Flying Change Ct
- 4504 Cross Country Terrace
- 11013 Jumping Way
- 4702 Thoroughbred Dr
- 4609 Exmoore Ct
- 3836 Polo Place
- 3811 Polo Place
- 11041 Blanton Way Unit F
- 11035 Blanton Way Unit C-STRAUSS A
- 11033 Blanton Way Unit B
- 11015 Blanton Way Unit B - STRAUSS E
- 11015 Blanton Way Unit B
- 3608 Connemara Rd
- 5435 Cedar Grove Dr
- 5414 Greenpoint Ln Unit M
- 5606 Addington Ln
- 10731 Blanton Way Unit B
