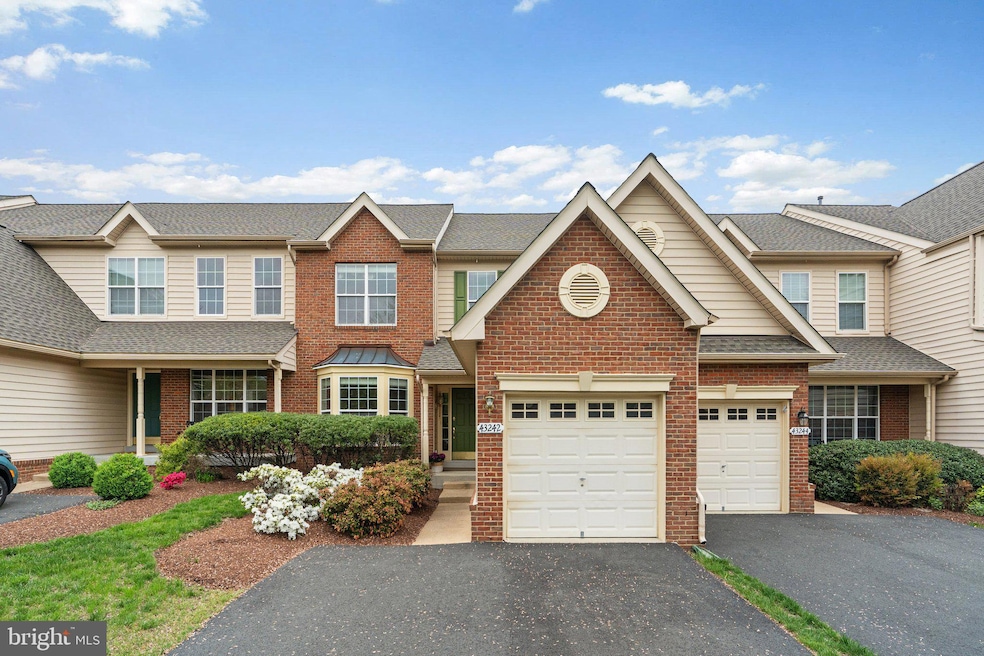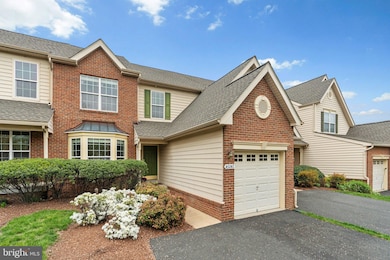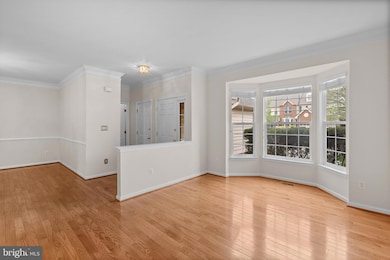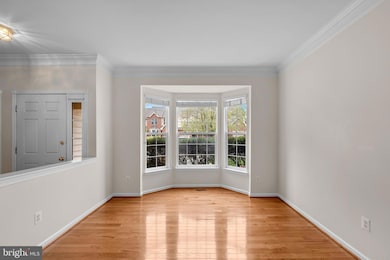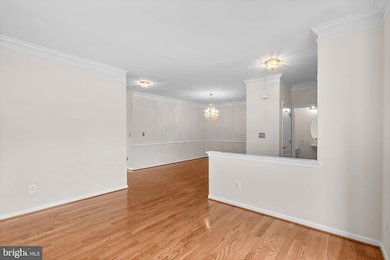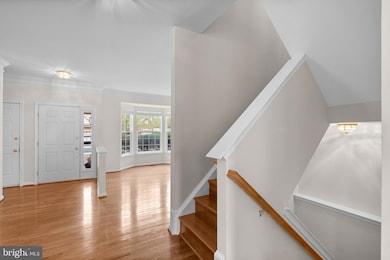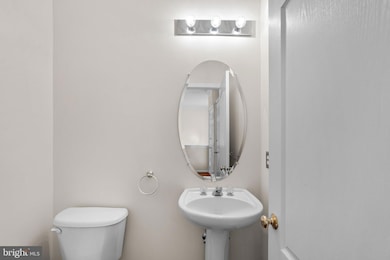
43242 Somerset Hills Terrace Ashburn, VA 20147
Estimated payment $5,088/month
Highlights
- Golf Club
- Fitness Center
- Gated Community
- Newton-Lee Elementary School Rated A
- Gourmet Kitchen
- Open Floorplan
About This Home
Popular DUNMOOR model in Belmont Country Club with Walk-Out Basement! Situated right inside the West Gate providing easy access in and out of the neighborhood. Gourmet kitchen with stainless steel appliances, granite countertops and oversized island. The family room off the kitchen offers a cozy fireplace—perfect for relaxing evenings. The main level features a formal living room with bay window and spacious dining room! Upstairs you'll find new carpet in all of the 3 generously sized bedrooms, updated guest bathroom, and convenient upper laundry. Walk-out lower level features a full bathroom, rec room and tons of storage! Recent updates include fresh paint and carpet upstairs (2025), new roof and driveway (2024), guest bathroom updated (2023), new furnace (2022), A/C replaced (2022 & 2018), new hot water heater (2018). The community offers resort-style living with full lawn and landscape maintenance, high-speed internet, and access to top-tier amenities including: swimming pools. walking trails, playgrounds, tennis, volleyball & basketball courts, dining, entertainment, and community events at the Belmont Country Club.
Open House Schedule
-
Saturday, April 26, 202512:00 to 2:00 pm4/26/2025 12:00:00 PM +00:004/26/2025 2:00:00 PM +00:00Add to Calendar
Townhouse Details
Home Type
- Townhome
Est. Annual Taxes
- $6,026
Year Built
- Built in 2004
HOA Fees
- $316 Monthly HOA Fees
Parking
- 1 Car Attached Garage
- 2 Driveway Spaces
- Front Facing Garage
Home Design
- Brick Exterior Construction
- Architectural Shingle Roof
- Vinyl Siding
- Concrete Perimeter Foundation
Interior Spaces
- Property has 3 Levels
- Open Floorplan
- Chair Railings
- Crown Molding
- Cathedral Ceiling
- Ceiling Fan
- Skylights
- Recessed Lighting
- Gas Fireplace
- Double Pane Windows
- Family Room Off Kitchen
- Walk-Out Basement
- Security Gate
Kitchen
- Gourmet Kitchen
- Gas Oven or Range
- Built-In Microwave
- Dishwasher
- Stainless Steel Appliances
- Kitchen Island
- Disposal
Flooring
- Wood
- Carpet
- Ceramic Tile
Bedrooms and Bathrooms
- 3 Bedrooms
- Walk-In Closet
Laundry
- Laundry on upper level
- Dryer
Schools
- Newton-Lee Elementary School
- Belmont Ridge Middle School
- Riverside High School
Utilities
- Forced Air Heating and Cooling System
- Heat Pump System
- Vented Exhaust Fan
- Natural Gas Water Heater
- Private Sewer
Additional Features
- Deck
- 3,485 Sq Ft Lot
Listing and Financial Details
- Assessor Parcel Number 114375404000
Community Details
Overview
- $2,500 Capital Contribution Fee
- Association fees include broadband, cable TV, common area maintenance, high speed internet, lawn care front, lawn care rear, lawn care side, lawn maintenance, pool(s), recreation facility, road maintenance, security gate, snow removal, trash
- $133 Other Monthly Fees
- Belmont Community Association
- Built by Toll Brothers
- Belmont Country Club Subdivision, Dunmoor Floorplan
- Property Manager
- Community Lake
Amenities
- Common Area
- Clubhouse
- Billiard Room
- Community Center
- Community Dining Room
- Recreation Room
Recreation
- Golf Club
- Tennis Courts
- Soccer Field
- Community Basketball Court
- Volleyball Courts
- Community Playground
- Fitness Center
- Community Pool
- Jogging Path
Pet Policy
- Pets Allowed
Security
- Gated Community
Map
Home Values in the Area
Average Home Value in this Area
Tax History
| Year | Tax Paid | Tax Assessment Tax Assessment Total Assessment is a certain percentage of the fair market value that is determined by local assessors to be the total taxable value of land and additions on the property. | Land | Improvement |
|---|---|---|---|---|
| 2024 | $6,026 | $696,620 | $200,000 | $496,620 |
| 2023 | $5,750 | $657,110 | $200,000 | $457,110 |
| 2022 | $5,525 | $620,760 | $160,000 | $460,760 |
| 2021 | $5,263 | $537,000 | $140,000 | $397,000 |
| 2020 | $5,226 | $504,910 | $140,000 | $364,910 |
| 2019 | $5,126 | $490,520 | $140,000 | $350,520 |
| 2018 | $5,024 | $463,010 | $135,000 | $328,010 |
| 2017 | $5,041 | $448,070 | $135,000 | $313,070 |
| 2016 | $5,137 | $448,620 | $0 | $0 |
| 2015 | $5,093 | $313,730 | $0 | $313,730 |
| 2014 | $4,954 | $293,880 | $0 | $293,880 |
Property History
| Date | Event | Price | Change | Sq Ft Price |
|---|---|---|---|---|
| 04/22/2025 04/22/25 | For Sale | $765,000 | +86.6% | $262 / Sq Ft |
| 07/23/2012 07/23/12 | Sold | $410,000 | -1.2% | $143 / Sq Ft |
| 06/02/2012 06/02/12 | Pending | -- | -- | -- |
| 05/15/2012 05/15/12 | Price Changed | $414,900 | -2.4% | $145 / Sq Ft |
| 04/14/2012 04/14/12 | Price Changed | $425,000 | -3.4% | $148 / Sq Ft |
| 04/04/2012 04/04/12 | Price Changed | $439,900 | -2.2% | $153 / Sq Ft |
| 03/21/2012 03/21/12 | For Sale | $449,900 | -- | $157 / Sq Ft |
Deed History
| Date | Type | Sale Price | Title Company |
|---|---|---|---|
| Warranty Deed | $410,000 | -- |
Mortgage History
| Date | Status | Loan Amount | Loan Type |
|---|---|---|---|
| Open | $270,000 | New Conventional |
Similar Homes in Ashburn, VA
Source: Bright MLS
MLS Number: VALO2094252
APN: 114-37-5404
- 43238 Baltusrol Terrace
- 19757 Estancia Terrace
- 19674 Pelican Hill Ct
- 43218 Kathleen Elizabeth Dr
- 43140 Baltusrol Terrace
- 43104 Baltusrol Terrace
- 19755 Spyglass Hill Ct
- 19880 Naples Lakes Terrace
- 19899 Naples Lakes Terrace
- 20039 Northville Hills Terrace
- 20052 Old Line Terrace
- 20062 Old Line Terrace
- 20069 Forest Farm Ln
- 20121 Whistling Straits Place
- 20050 Muirfield Village Ct
- 19673 Peach Flower Terrace
- 19685 Peach Flower Terrace
- 19703 Peach Flower Terrace
- 19701 Peach Flower Terrace
- 19699 Peach Flower Terrace
