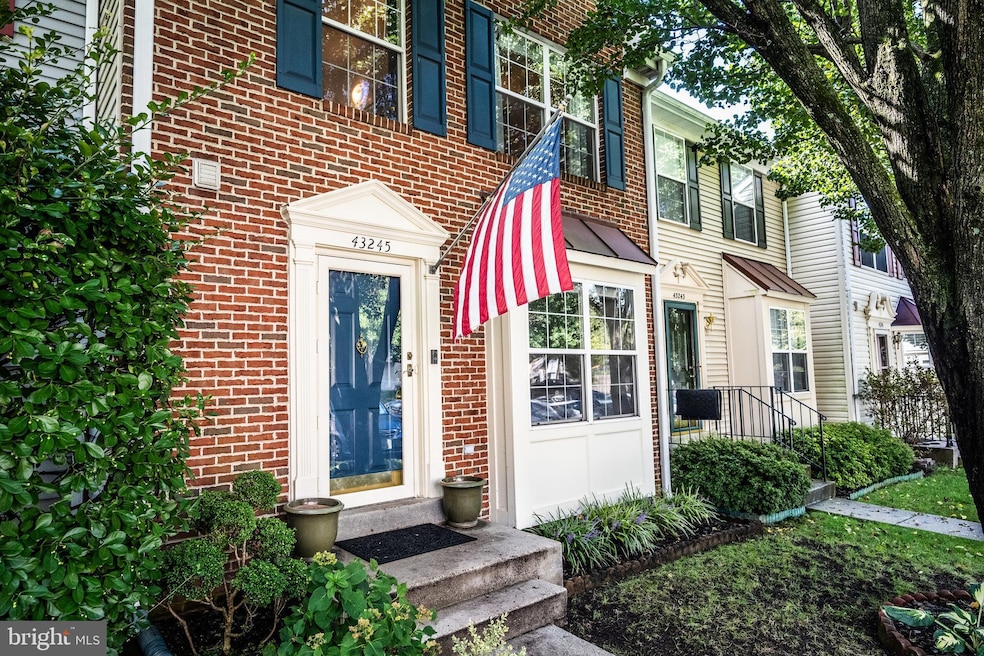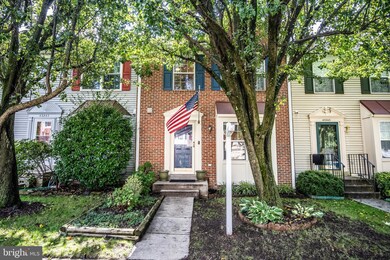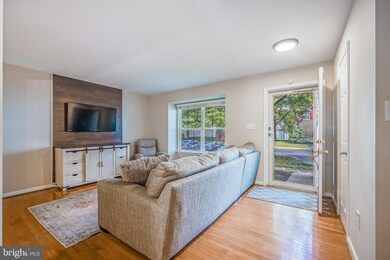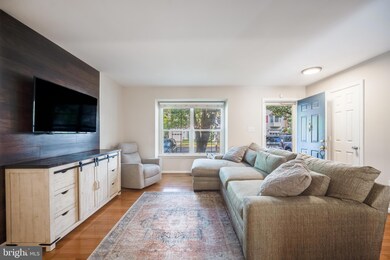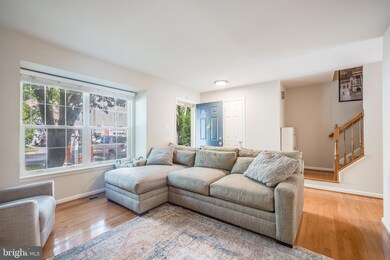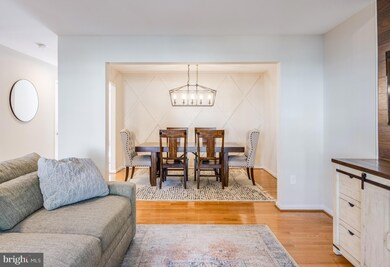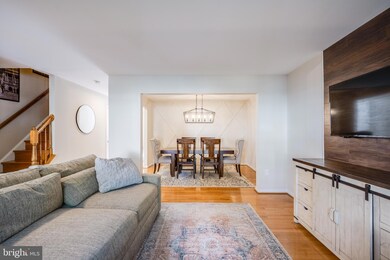
43245 Clearnight Terrace Ashburn, VA 20147
Highlights
- Gourmet Kitchen
- Open Floorplan
- Deck
- Sanders Corner Elementary School Rated A-
- Community Lake
- Vaulted Ceiling
About This Home
As of October 2024Welcome to this beautifully updated 3-bedroom, 3.5-bath townhome in the heart of Ashburn in the highly desired Ashburn Farms community. This home offers modern amenities and prime location! Nestled on a premium lot backing to the W&OD Trail and peaceful woodlands with a creek, this home offers privacy with no houses behind you, and convenient access to shopping, schools, and community amenities. Home also comes with two assigned parking spots right in front of the home. Top floor featuring the Primary bedroom with a primary bathroom and a walk in closet. Two other bedrooms and a full bathroom complete the top level of this home. Main level includes a stylish Kitchen with many updates including new kitchen flooring (2023) and a striking board-and-batten accent wall (2024) for a modern and fresh look with stainless steel appliances and granite countertops. Deck Renovation: The outdoor deck has been revitalized with new deck boards and a fresh coat of paint (2024), perfect for relaxing or entertaining. Upgraded Lighting: Updated light fixtures throughout the home, including new ceiling fans in the bedrooms (2023), bring an elegant and modern touch. Custom Board & Batten Design: The dining and living rooms feature a beautifully installed board and batten wall, adding charm and sophistication. Basement Suite: Fully finished basement with a handcrafted wood bar, Murphy bed, full bath, and a gym (complete with gym flooring, weight rack, cable machine, and wall mirror) makes it a perfect guest suite or entertainment zone. The basement also boasts a wood-burning fireplace, laundry area, and separate entrance/exit. Additional Features: Storage: Added plywood in the attic provides extra ground space for storage. Convenient Organization: A shoe rack and coat hooks at the first-floor entrance ensure easy organization, and both will remain with the home. Freshly Painted: The entire home has been freshly painted in 2024, giving it a clean and modern feel. Prime Location: Just minutes to Sanders Corner Elementary School, Stone Bridge High School, and Trailside Middle School. Nearby Amenities: Close to shopping such as Giant, SR Coffee, UPS, restaurants, and Hotworks gym, as well as Ashburn Library. Recreational Access: The HOA includes 3 pools, pickleball/tennis courts, pavilion, room rentals, playgrounds, and basketball courts. Roads and Highways: Easy access to major roads and highways including Dulles Greenway, 7, 28, and 50.Transportation: Close to Silverline Metro stop and plenty of public transportation available makes for an easy commute.
Townhouse Details
Home Type
- Townhome
Est. Annual Taxes
- $4,440
Year Built
- Built in 1993
Lot Details
- 1,307 Sq Ft Lot
- Cul-De-Sac
- Back Yard Fenced
- Backs to Trees or Woods
HOA Fees
- $119 Monthly HOA Fees
Home Design
- Slab Foundation
- Masonry
Interior Spaces
- Property has 3 Levels
- Open Floorplan
- Vaulted Ceiling
- Wood Burning Fireplace
- Window Treatments
- Family Room
- Living Room
- Breakfast Room
- Dining Room
- Den
- Attic
Kitchen
- Gourmet Kitchen
- Gas Oven or Range
- Built-In Microwave
- Ice Maker
- Dishwasher
- Upgraded Countertops
- Disposal
Flooring
- Wood
- Carpet
Bedrooms and Bathrooms
- 3 Bedrooms
- En-Suite Primary Bedroom
- En-Suite Bathroom
- Walk-In Closet
Laundry
- Dryer
- Washer
Finished Basement
- Walk-Out Basement
- Basement Fills Entire Space Under The House
- Laundry in Basement
Parking
- Assigned parking located at #42
- Off-Street Parking
- 2 Assigned Parking Spaces
Outdoor Features
- Deck
- Shed
Schools
- Sanders Corner Elementary School
- Trailside Middle School
- Stone Bridge High School
Utilities
- Forced Air Heating and Cooling System
- Natural Gas Water Heater
Listing and Financial Details
- Assessor Parcel Number 117474382000
Community Details
Overview
- Association fees include common area maintenance, management, pool(s), recreation facility, reserve funds, road maintenance, snow removal, trash
- Ashburn Farm HOA
- Ashburn Farm Subdivision, Hudson Floorplan
- Community Lake
Amenities
- Common Area
- Community Center
Recreation
- Tennis Courts
- Community Basketball Court
- Community Playground
- Community Pool
- Jogging Path
- Bike Trail
Map
Home Values in the Area
Average Home Value in this Area
Property History
| Date | Event | Price | Change | Sq Ft Price |
|---|---|---|---|---|
| 10/31/2024 10/31/24 | Sold | $601,500 | +2.8% | $331 / Sq Ft |
| 10/09/2024 10/09/24 | Pending | -- | -- | -- |
| 10/03/2024 10/03/24 | For Sale | $585,000 | +42.7% | $322 / Sq Ft |
| 05/13/2019 05/13/19 | Sold | $410,000 | +2.5% | $226 / Sq Ft |
| 04/14/2019 04/14/19 | Pending | -- | -- | -- |
| 04/12/2019 04/12/19 | For Sale | $399,990 | -- | $220 / Sq Ft |
Tax History
| Year | Tax Paid | Tax Assessment Tax Assessment Total Assessment is a certain percentage of the fair market value that is determined by local assessors to be the total taxable value of land and additions on the property. | Land | Improvement |
|---|---|---|---|---|
| 2024 | $4,440 | $513,340 | $185,000 | $328,340 |
| 2023 | $4,329 | $494,790 | $185,000 | $309,790 |
| 2022 | $3,986 | $447,890 | $165,000 | $282,890 |
| 2021 | $4,076 | $415,880 | $155,000 | $260,880 |
| 2020 | $3,963 | $382,880 | $125,000 | $257,880 |
| 2019 | $3,739 | $357,770 | $125,000 | $232,770 |
| 2018 | $3,775 | $347,910 | $125,000 | $222,910 |
| 2017 | $3,734 | $331,910 | $125,000 | $206,910 |
| 2016 | $3,757 | $328,090 | $0 | $0 |
| 2015 | $3,713 | $202,100 | $0 | $202,100 |
| 2014 | $3,681 | $193,660 | $0 | $193,660 |
Mortgage History
| Date | Status | Loan Amount | Loan Type |
|---|---|---|---|
| Open | $571,425 | New Conventional | |
| Previous Owner | $408,000 | Stand Alone Refi Refinance Of Original Loan | |
| Previous Owner | $410,000 | New Conventional | |
| Previous Owner | $218,000 | New Conventional | |
| Previous Owner | $138,750 | No Value Available |
Deed History
| Date | Type | Sale Price | Title Company |
|---|---|---|---|
| Deed | $601,500 | Title Resource Guaranty Compan | |
| Warranty Deed | $410,000 | Rgs Title | |
| Deed | $229,900 | -- | |
| Deed | $140,100 | -- |
Similar Homes in Ashburn, VA
Source: Bright MLS
MLS Number: VALO2081072
APN: 117-47-4382
- 20901 Cedarpost Square Unit 303
- 43174 Gatwick Square
- 43271 Chokeberry Square
- 20699 Southwind Terrace
- 20910 Pioneer Ridge Terrace
- 43311 Chokeberry Square
- 43420 Postrail Square
- 20957 Timber Ridge Terrace Unit 302
- 21019 Timber Ridge Terrace Unit 102
- 20960 Timber Ridge Terrace Unit 301
- 20979 Timber Ridge Terrace Unit 104
- 21019 Strawrick Terrace
- 43207 Cedar Glen Terrace
- 21074 Cornerpost Square
- 43477 Blacksmith Square
- 20562 Wildbrook Ct
- 43228 Brookford Square
- 20713 Ashburn Valley Ct
- 43233 Stillforest Terrace
- 20755 Citation Dr
