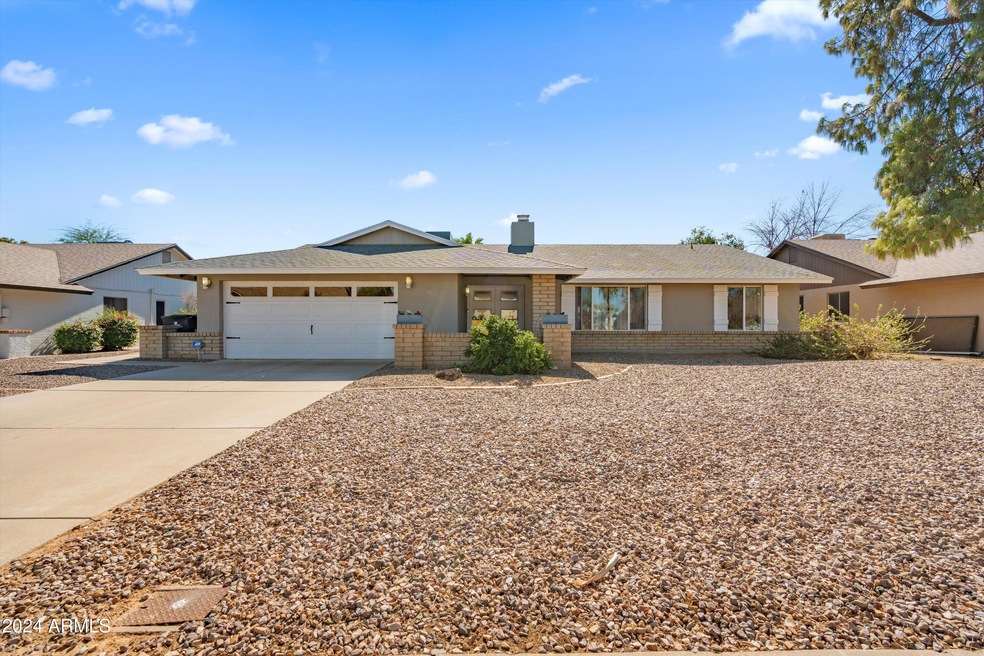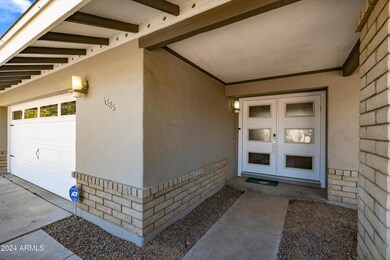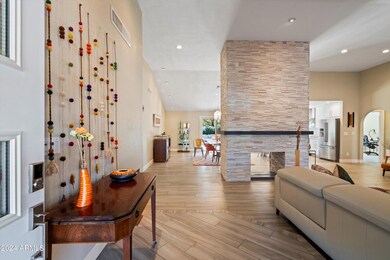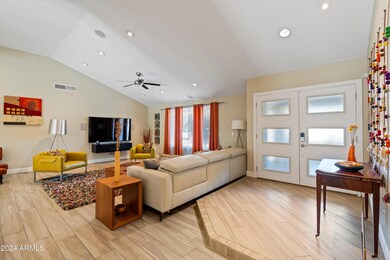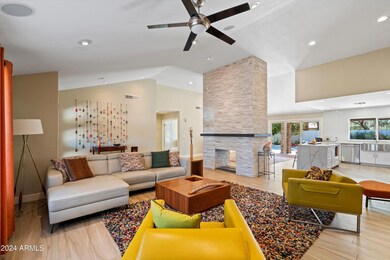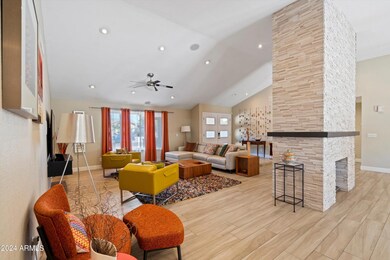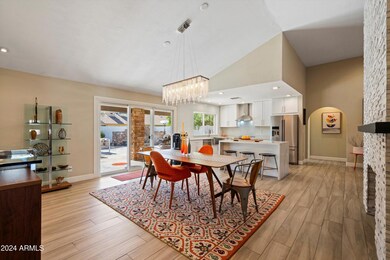
4325 E Friess Dr Phoenix, AZ 85032
Paradise Valley NeighborhoodHighlights
- Play Pool
- Living Room with Fireplace
- Granite Countertops
- Sunrise Middle School Rated A
- Vaulted Ceiling
- No HOA
About This Home
As of February 2025Welcome to this beautifully updated contemporary home nestled on a serene cul-de-sac. Every detail has been meticulously upgraded, including the A/C and roof. The open floor plan features a modern kitchen equipped with quartz countertops, a stunning waterfall island, a stainless steel farmhouse sink, and high-end stainless steel appliances.
You'll find stylish wood-look tile flooring throughout most of the home. The primary bedroom is split from the other living spaces and boasts a recently remodeled, luxurious bathroom along with exceptional closet space.
Step outside to discover a remodeled play pool and an inviting outdoor fireplace, perfect for entertaining. This wonderful location offers easy access to shopping, dining, and the freeway, as well as great PV Schools.
Last Buyer's Agent
Keller Williams Realty Professional Partners License #SA581669000

Home Details
Home Type
- Single Family
Est. Annual Taxes
- $2,864
Year Built
- Built in 1980
Lot Details
- 10,210 Sq Ft Lot
- Desert faces the front and back of the property
- Block Wall Fence
- Artificial Turf
- Front and Back Yard Sprinklers
Parking
- 2 Car Direct Access Garage
- 4 Open Parking Spaces
- Garage Door Opener
Home Design
- Brick Exterior Construction
- Composition Roof
- Block Exterior
- ICAT Recessed Lighting
- Stucco
Interior Spaces
- 1,989 Sq Ft Home
- 1-Story Property
- Vaulted Ceiling
- Ceiling Fan
- Two Way Fireplace
- Double Pane Windows
- ENERGY STAR Qualified Windows with Low Emissivity
- Living Room with Fireplace
- 2 Fireplaces
Kitchen
- Eat-In Kitchen
- Breakfast Bar
- Kitchen Island
- Granite Countertops
Flooring
- Carpet
- Tile
Bedrooms and Bathrooms
- 3 Bedrooms
- Bathroom Updated in 2021
- Primary Bathroom is a Full Bathroom
- 2 Bathrooms
- Dual Vanity Sinks in Primary Bathroom
- Bathtub With Separate Shower Stall
Eco-Friendly Details
- ENERGY STAR Qualified Equipment
Outdoor Features
- Play Pool
- Covered patio or porch
- Fire Pit
- Outdoor Storage
Schools
- Desert Shadows Elementary School
- Sunrise Middle School
- Paradise Valley High School
Utilities
- Refrigerated Cooling System
- Heating Available
- Plumbing System Updated in 2022
- Cable TV Available
Community Details
- No Home Owners Association
- Association fees include no fees
- Shadowridge 3 Subdivision
Listing and Financial Details
- Tax Lot 25
- Assessor Parcel Number 215-72-295
Map
Home Values in the Area
Average Home Value in this Area
Property History
| Date | Event | Price | Change | Sq Ft Price |
|---|---|---|---|---|
| 02/27/2025 02/27/25 | Sold | $775,000 | -1.3% | $390 / Sq Ft |
| 11/01/2024 11/01/24 | For Sale | $785,000 | +64.1% | $395 / Sq Ft |
| 09/23/2019 09/23/19 | Sold | $478,500 | +0.1% | $241 / Sq Ft |
| 08/19/2019 08/19/19 | Pending | -- | -- | -- |
| 08/15/2019 08/15/19 | For Sale | $478,000 | +49.4% | $240 / Sq Ft |
| 02/29/2016 02/29/16 | Sold | $320,000 | -4.2% | $160 / Sq Ft |
| 01/26/2016 01/26/16 | Pending | -- | -- | -- |
| 01/06/2016 01/06/16 | Price Changed | $334,000 | -4.6% | $167 / Sq Ft |
| 12/27/2015 12/27/15 | Price Changed | $349,999 | -2.5% | $174 / Sq Ft |
| 12/05/2015 12/05/15 | Price Changed | $359,000 | -0.4% | $179 / Sq Ft |
| 11/27/2015 11/27/15 | For Sale | $360,500 | -- | $180 / Sq Ft |
Tax History
| Year | Tax Paid | Tax Assessment Tax Assessment Total Assessment is a certain percentage of the fair market value that is determined by local assessors to be the total taxable value of land and additions on the property. | Land | Improvement |
|---|---|---|---|---|
| 2025 | $2,864 | $33,950 | -- | -- |
| 2024 | $2,799 | $32,333 | -- | -- |
| 2023 | $2,799 | $47,150 | $9,430 | $37,720 |
| 2022 | $2,773 | $36,100 | $7,220 | $28,880 |
| 2021 | $2,819 | $32,280 | $6,450 | $25,830 |
| 2020 | $2,722 | $30,430 | $6,080 | $24,350 |
| 2019 | $2,734 | $29,270 | $5,850 | $23,420 |
| 2018 | $2,635 | $27,570 | $5,510 | $22,060 |
| 2017 | $2,517 | $26,550 | $5,310 | $21,240 |
| 2016 | $2,477 | $25,320 | $5,060 | $20,260 |
| 2015 | $2,298 | $24,600 | $4,920 | $19,680 |
Mortgage History
| Date | Status | Loan Amount | Loan Type |
|---|---|---|---|
| Open | $620,000 | New Conventional | |
| Previous Owner | $288,000 | New Conventional | |
| Previous Owner | $264,550 | Purchase Money Mortgage | |
| Previous Owner | $104,000 | Credit Line Revolving | |
| Previous Owner | $38,000 | Credit Line Revolving | |
| Previous Owner | $180,500 | New Conventional |
Deed History
| Date | Type | Sale Price | Title Company |
|---|---|---|---|
| Warranty Deed | $775,000 | Security Title Agency | |
| Warranty Deed | $478,500 | Fidelity Natl Ttl Agcy Inc | |
| Interfamily Deed Transfer | -- | Empire West Title Agency | |
| Interfamily Deed Transfer | -- | Empire West Title Agency | |
| Warranty Deed | $320,000 | Empire West Title Agency | |
| Warranty Deed | $407,000 | -- | |
| Warranty Deed | $190,000 | Stewart Title & Trust |
Similar Homes in the area
Source: Arizona Regional Multiple Listing Service (ARMLS)
MLS Number: 6778251
APN: 215-72-295
- 4317 E Friess Dr
- 13814 N 43rd St
- 13811 N 42nd Place
- 14042 N 44th St
- 4401 E Voltaire Ave
- 13616 N 41st Place
- 13425 N 42nd St
- 4409 E Gelding Dr
- 13816 N 46th St
- 4302 E Evans Dr
- 4522 E Andora Dr
- 14254 N 46th Place
- 4444 E Paradise Village Pkwy N Unit 252
- 4444 E Paradise Village Pkwy N Unit 251
- 4444 E Paradise Village Pkwy N Unit 219
- 4444 E Paradise Village Pkwy N Unit 132
- 4220 E Everett Dr
- 13232 N 40th Place
- 4554 E Paradise Village Pkwy N Unit 115
- 4554 E Paradise Village Pkwy N Unit 210
