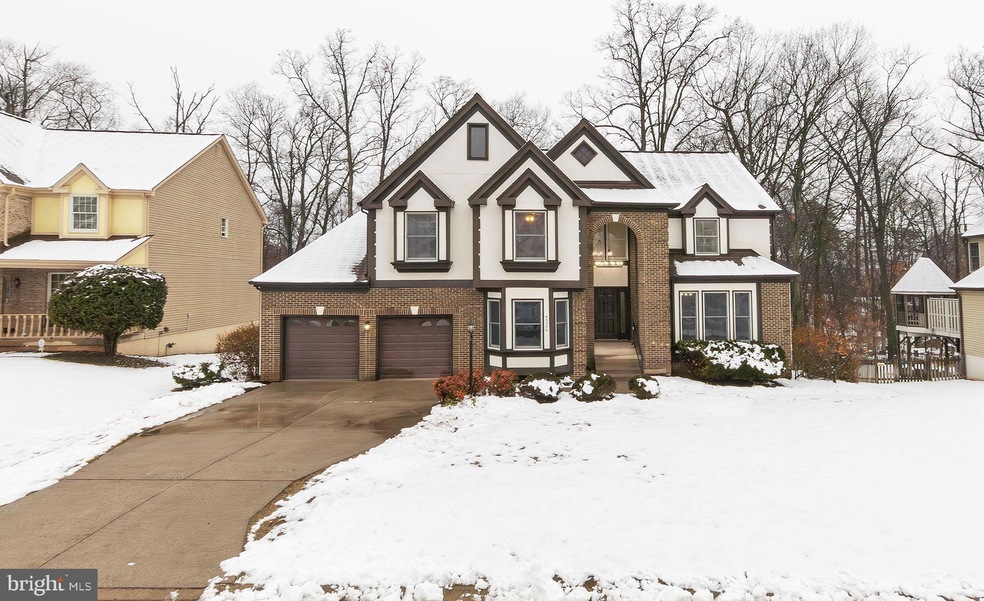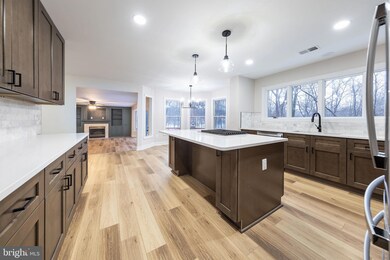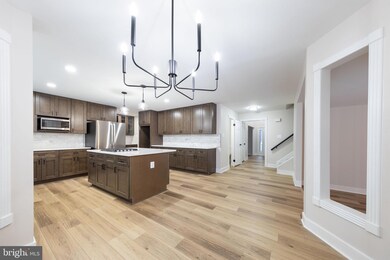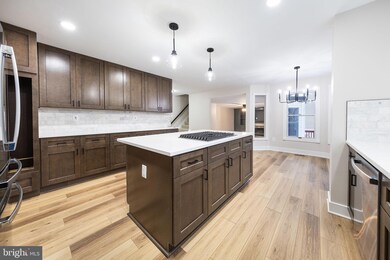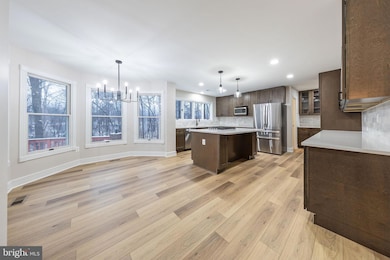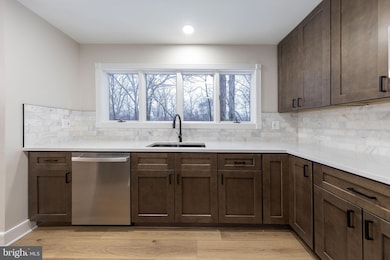
43254 Brownstone Ct Ashburn, VA 20147
Highlights
- Fitness Center
- Home Theater
- Colonial Architecture
- Cedar Lane Elementary School Rated A
- Open Floorplan
- Clubhouse
About This Home
As of March 2025***50K PRICE DEDUCTION***GORGEOUS 5 BEDROOM SINGLE FAMILY HOME IN SOUGHT AFTER ASHBURN FARM COMMUNITY - TOTALLY REMODELED UNIT ON QUIET CUL-DE-SAC AND BACKING TO WOODS - NEW KITCHEN WITH QUARTZ COUNTERTOPS, NEW CABINETS, NEW STAINLESS STEEL APPLIANCES, NEW TILE BACKSPLASH, NEW SINK, FAUCET AND DISPOSAL - NEW LUXURY VINYL FLOORING ON ENTIRE MAIN LEVEL - MAIN LEVEL OFFICE WITH CUSTOM WOODWORK - LARGE FAMILY WITH GAS FIREPLACE AND BUILT-IN BOOKCASES - LARGE WALK-IN PANTRY - LARGE MAIN BEDROOM WITH GAS FIREPLACE, CATHEDRAL CEILINGS AND 16x10 WALK-IN CLOSET - HUGE MAIN BATHROOM WITH DOUBLE SHOWER HEADS, SOAKING TUB, NEW DOUBLE VANITY, NEW TILE WALLS AND FLOORS - UPPER SHARED BATHROOM TOTALLY REMODELED WITH DOUBLE VANITY - FULLY FINISHED WALKOUT BASEMENT WITH 5TH BEDROOM AND FULL BATH - LARGE RECREATION ROOM AND STORAGE AREA - 1/4 ACRE CUL-DE-SAC LOT BACKING TO WOODS - CUSTOM DECK- FRESHLY PAINTED THROUGHOUT - NEW GE PROFILE DOUBLE OVENS TO BE INSTALLED
Home Details
Home Type
- Single Family
Est. Annual Taxes
- $8,352
Year Built
- Built in 1990 | Remodeled in 2025
Lot Details
- 10,454 Sq Ft Lot
- Property is in excellent condition
HOA Fees
- $103 Monthly HOA Fees
Parking
- 2 Car Attached Garage
- Garage Door Opener
Home Design
- Colonial Architecture
- Brick Exterior Construction
- Vinyl Siding
- Concrete Perimeter Foundation
- Stucco
Interior Spaces
- Property has 3 Levels
- Open Floorplan
- Recessed Lighting
- 2 Fireplaces
- Family Room Off Kitchen
- Sitting Room
- Living Room
- Dining Room
- Home Theater
- Den
- Recreation Room
- Finished Basement
Kitchen
- Butlers Pantry
- Double Self-Cleaning Oven
- Down Draft Cooktop
- Microwave
- ENERGY STAR Qualified Refrigerator
- Ice Maker
- ENERGY STAR Qualified Dishwasher
- Kitchen Island
- Upgraded Countertops
- Disposal
Flooring
- Carpet
- Ceramic Tile
- Luxury Vinyl Plank Tile
Bedrooms and Bathrooms
- Walk-In Closet
Laundry
- Electric Dryer
- ENERGY STAR Qualified Washer
Schools
- Stone Bridge High School
Utilities
- Forced Air Heating and Cooling System
- Vented Exhaust Fan
- Three-Phase Power
- 120/240V
- Water Dispenser
- Natural Gas Water Heater
Listing and Financial Details
- Tax Lot 29
- Assessor Parcel Number 117175366000
Community Details
Overview
- Association fees include common area maintenance, management, pool(s), recreation facility, snow removal
- Asburn Farm HOA
- Ashburn Farm Subdivision
Amenities
- Clubhouse
Recreation
- Tennis Courts
- Baseball Field
- Community Basketball Court
- Community Playground
- Fitness Center
- Community Pool
- Jogging Path
- Bike Trail
Map
Home Values in the Area
Average Home Value in this Area
Property History
| Date | Event | Price | Change | Sq Ft Price |
|---|---|---|---|---|
| 03/17/2025 03/17/25 | Sold | $1,150,000 | -4.2% | $223 / Sq Ft |
| 02/20/2025 02/20/25 | Price Changed | $1,200,000 | -4.0% | $233 / Sq Ft |
| 02/13/2025 02/13/25 | For Sale | $1,250,000 | +47.9% | $243 / Sq Ft |
| 07/30/2021 07/30/21 | Sold | $845,000 | 0.0% | $245 / Sq Ft |
| 07/06/2021 07/06/21 | Pending | -- | -- | -- |
| 06/03/2021 06/03/21 | For Sale | $845,000 | -- | $245 / Sq Ft |
Tax History
| Year | Tax Paid | Tax Assessment Tax Assessment Total Assessment is a certain percentage of the fair market value that is determined by local assessors to be the total taxable value of land and additions on the property. | Land | Improvement |
|---|---|---|---|---|
| 2024 | $8,353 | $965,660 | $299,900 | $665,760 |
| 2023 | $8,011 | $915,550 | $299,900 | $615,650 |
| 2022 | $7,524 | $845,410 | $269,900 | $575,510 |
| 2021 | $7,204 | $735,110 | $239,900 | $495,210 |
| 2020 | $6,932 | $669,710 | $199,700 | $470,010 |
| 2019 | $6,940 | $664,080 | $199,700 | $464,380 |
| 2018 | $6,732 | $620,450 | $179,700 | $440,750 |
| 2017 | $6,756 | $600,550 | $179,700 | $420,850 |
| 2016 | $6,882 | $601,040 | $0 | $0 |
| 2015 | $6,401 | $374,250 | $0 | $374,250 |
| 2014 | $6,460 | $379,630 | $0 | $379,630 |
Mortgage History
| Date | Status | Loan Amount | Loan Type |
|---|---|---|---|
| Open | $950,000 | Construction | |
| Previous Owner | $779,400 | New Conventional | |
| Previous Owner | $875,420 | VA |
Deed History
| Date | Type | Sale Price | Title Company |
|---|---|---|---|
| Warranty Deed | $1,150,000 | Stockman Title | |
| Trustee Deed | $866,000 | None Listed On Document | |
| Warranty Deed | $845,000 | Ekko Title |
Similar Homes in Ashburn, VA
Source: Bright MLS
MLS Number: VALO2087864
APN: 117-17-5366
- 21019 Strawrick Terrace
- 21074 Cornerpost Square
- 43408 Livery Square
- 20901 Cedarpost Square Unit 303
- 20979 Timber Ridge Terrace Unit 104
- 20957 Timber Ridge Terrace Unit 302
- 20960 Timber Ridge Terrace Unit 301
- 43420 Postrail Square
- 20910 Pioneer Ridge Terrace
- 43477 Blacksmith Square
- 43288 Atherton St
- 43118 Forest Edge Square
- 43174 Gatwick Square
- 21133 Stonecrop Place
- 21224 Sweet Grass Way
- 42917 Cattail Meadows Place
- 21417 Falling Rock Terrace
- 21284 Marsh Creek Dr
- 21296 Marsh Creek Dr
- 21293 Marsh Creek Dr
