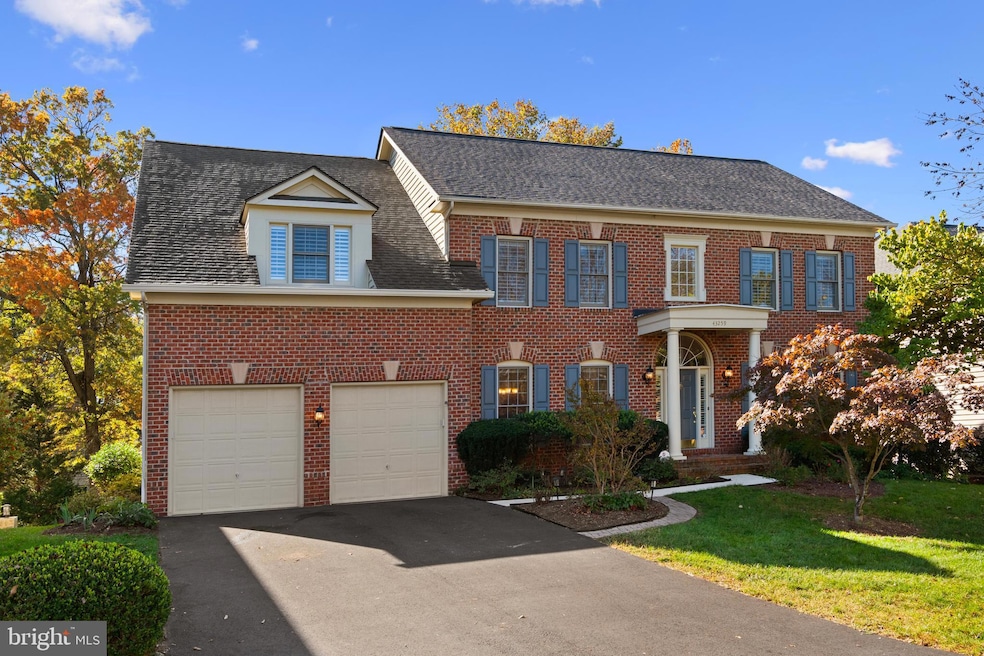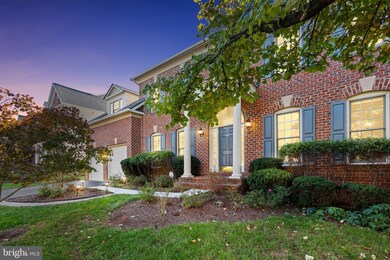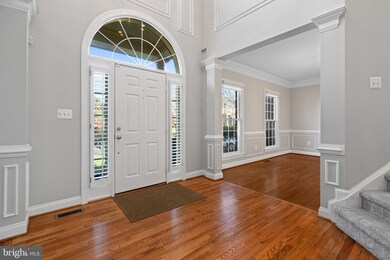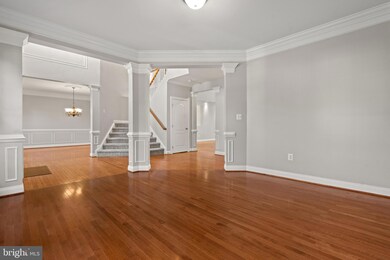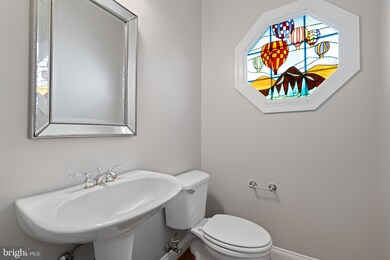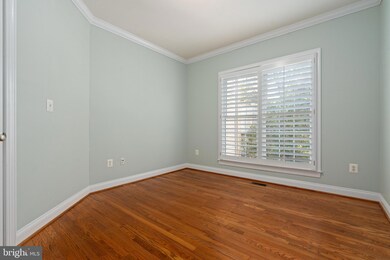
43259 Mission Hills Way Leesburg, VA 20176
Highlights
- Marina
- 1 Boat Dock
- Home fronts navigable water
- Heritage High School Rated A
- Golf Club
- Water Access
About This Home
As of November 2024Welcome to 43259 Mission Hills Way! This exceptional residence showcases numerous recent enhancements that elevate its timeless appeal. First, a brand new roof was installed in October 2024, ensuring peace of mind for the new owners. Offering six expansive bedrooms, 4.5 bathrooms, and the privacy of a gated entry, this home is designed for both luxury and convenience. Indulge in cozy winter evenings by the stunning stone floor-to-ceiling fireplace in the great room, or unwind during the warmer months on the deck or screened porch. The newly updated fireplace mantle, adorned with elegant stone accents and custom-built shelving, serves as a focal point in the great room. The covered porch is a peaceful retreat, perfect for enjoying tranquil moments. The home’s exterior features lovely curb appeal, while inside, gleaming hardwood floors, wainscoting, chair rail, and crown moldings provide a refined, elegant atmosphere. Sunlight streams through every room, illuminating the exquisitely appointed kitchen, featuring sleek countertops, an updated refrigerator in March 2024, ample cabinetry, a double wall oven, and a gas cooktop. The expansive primary suite impresses with tray ceilings, an ensuite with dual sinks, a standalone shower, and a luxurious soaking tub. The walk-in closet is generously sized and thoughtfully organized with built-ins. On the lower level, two additional bedrooms, a full bathroom, and a convenient kitchenette offer versatility for guests or extended family. The serene backyard invites relaxation, and the property’s proximity to the exclusive River Creek Country Club ensures access to a wealth of amenities, including fitness facilities, a golf course, a marina, a swimming pool, tennis courts, playgrounds, and water privileges. This home is a true masterpiece, seamlessly blending elegance and comfort.
Last Agent to Sell the Property
Tien Dao
Redfin Corporation License #SP200205642

Home Details
Home Type
- Single Family
Est. Annual Taxes
- $9,473
Year Built
- Built in 2000
Lot Details
- 0.25 Acre Lot
- Home fronts navigable water
- North Facing Home
- Back Yard Fenced
- Landscaped
- Backs to Trees or Woods
- Property is zoned PDH3
HOA Fees
- $239 Monthly HOA Fees
Parking
- 2 Car Attached Garage
- 2 Driveway Spaces
- Front Facing Garage
- Garage Door Opener
Home Design
- Colonial Architecture
- Brick Exterior Construction
- Architectural Shingle Roof
- Concrete Perimeter Foundation
Interior Spaces
- Property has 3 Levels
- Traditional Floor Plan
- Wet Bar
- Dual Staircase
- Built-In Features
- Chair Railings
- Tray Ceiling
- Vaulted Ceiling
- Ceiling Fan
- Recessed Lighting
- Fireplace Mantel
- Gas Fireplace
- Window Treatments
- Palladian Windows
- Bay Window
- Entrance Foyer
- Family Room Overlook on Second Floor
- Family Room Off Kitchen
- Family Room on Second Floor
- Living Room
- Dining Room
- Library
- Game Room
- Home Gym
- Views of Woods
- Alarm System
- Laundry Room
Kitchen
- Gourmet Kitchen
- Breakfast Room
- Built-In Self-Cleaning Double Oven
- Gas Oven or Range
- Cooktop
- Built-In Microwave
- Dishwasher
- Kitchen Island
- Upgraded Countertops
- Disposal
Flooring
- Wood
- Carpet
- Ceramic Tile
Bedrooms and Bathrooms
- En-Suite Primary Bedroom
- En-Suite Bathroom
Finished Basement
- Walk-Out Basement
- Natural lighting in basement
Outdoor Features
- Water Access
- River Nearby
- 1 Boat Dock
- Stream or River on Lot
- Lake Privileges
- Deck
- Screened Patio
- Porch
Schools
- Frances Hazel Reid Elementary School
- Harper Park Middle School
- Heritage High School
Utilities
- Forced Air Heating and Cooling System
- Humidifier
- Vented Exhaust Fan
- 200+ Amp Service
- Natural Gas Water Heater
Listing and Financial Details
- Tax Lot 14
- Assessor Parcel Number 110177796000
Community Details
Overview
- $112 Recreation Fee
- $850 Capital Contribution Fee
- Association fees include pool(s), recreation facility, snow removal, trash
- River Creek Country Club HOA
- Built by MICHAEL HARRIS
- River Creek Subdivision, A Real 10 Floorplan
Recreation
- Mooring Area
- Marina
- Golf Club
- Tennis Courts
- Community Playground
- Fitness Center
- Community Pool
- Putting Green
- Jogging Path
Additional Features
- Common Area
- Gated Community
Map
Home Values in the Area
Average Home Value in this Area
Property History
| Date | Event | Price | Change | Sq Ft Price |
|---|---|---|---|---|
| 11/18/2024 11/18/24 | Sold | $1,250,000 | +4.6% | $249 / Sq Ft |
| 10/25/2024 10/25/24 | Pending | -- | -- | -- |
| 10/25/2024 10/25/24 | For Sale | $1,195,000 | +70.7% | $238 / Sq Ft |
| 04/16/2015 04/16/15 | Sold | $700,000 | -3.4% | $139 / Sq Ft |
| 03/25/2015 03/25/15 | Pending | -- | -- | -- |
| 03/13/2015 03/13/15 | For Sale | $725,000 | -- | $144 / Sq Ft |
Tax History
| Year | Tax Paid | Tax Assessment Tax Assessment Total Assessment is a certain percentage of the fair market value that is determined by local assessors to be the total taxable value of land and additions on the property. | Land | Improvement |
|---|---|---|---|---|
| 2024 | $9,473 | $1,095,150 | $360,000 | $735,150 |
| 2023 | $8,949 | $1,022,690 | $360,000 | $662,690 |
| 2022 | $7,881 | $885,550 | $240,000 | $645,550 |
| 2021 | $7,464 | $761,600 | $240,000 | $521,600 |
| 2020 | $7,704 | $744,310 | $240,000 | $504,310 |
| 2019 | $7,548 | $722,340 | $240,000 | $482,340 |
| 2018 | $7,489 | $690,190 | $240,000 | $450,190 |
| 2017 | $7,530 | $669,310 | $240,000 | $429,310 |
| 2016 | $7,843 | $684,950 | $0 | $0 |
| 2015 | $8,099 | $473,610 | $0 | $473,610 |
| 2014 | $8,077 | $489,270 | $0 | $489,270 |
Mortgage History
| Date | Status | Loan Amount | Loan Type |
|---|---|---|---|
| Open | $740,000 | New Conventional | |
| Previous Owner | $467,000 | Stand Alone Refi Refinance Of Original Loan | |
| Previous Owner | $512,236 | VA | |
| Previous Owner | $517,491 | Stand Alone Refi Refinance Of Original Loan | |
| Previous Owner | $504,000 | Adjustable Rate Mortgage/ARM | |
| Previous Owner | $532,150 | Adjustable Rate Mortgage/ARM | |
| Previous Owner | $215,000 | No Value Available |
Deed History
| Date | Type | Sale Price | Title Company |
|---|---|---|---|
| Deed | $1,250,000 | Old Republic National Title In | |
| Deed | -- | Rogan Miller Zimmerman Pllc | |
| Warranty Deed | $700,000 | -- | |
| Deed | $457,293 | -- |
Similar Homes in Leesburg, VA
Source: Bright MLS
MLS Number: VALO2080962
APN: 110-17-7796
- 18370 Kingsmill St
- 18256 Shinniecock Hills Place
- 43287 Warwick Hills Ct
- 43283 Warwick Hills Ct
- 18309 Mill Ridge Terrace
- 43089 Northlake Overlook Terrace
- 18263 Mullfield Village Terrace
- 43412 Westchester Square
- 18231 Cypress Point Terrace
- 43059 Lake Ridge Place
- 43497 Monarch Beach Square
- 43019 Mill Race Terrace
- 18545 Sandpiper Place
- 18459 Buena Vista Square
- 2115 Sundrum Place NE
- 18433 Sugar Snap Cir
- 42880 Cardinal Brook Terrace
- 18435 Jupiter Hills Terrace
- 18448 Silverado Terrace
- 42848 Forest Spring Dr
