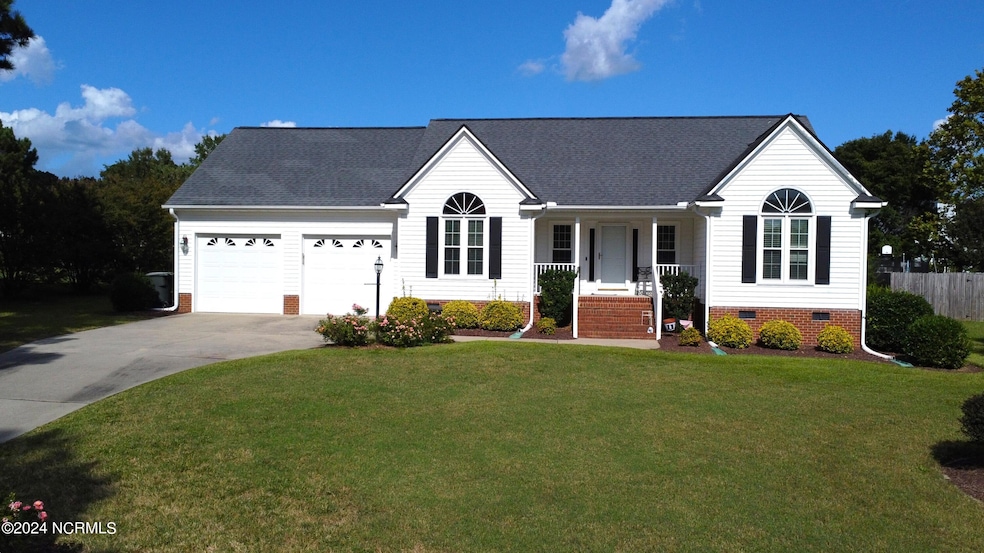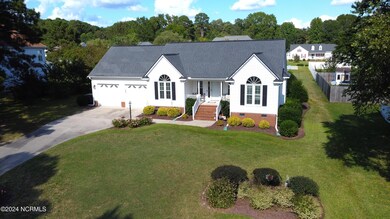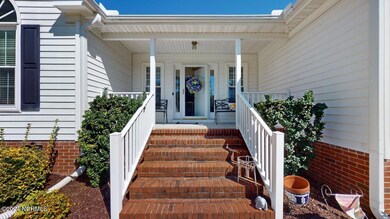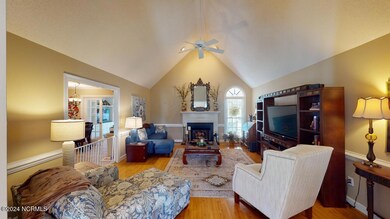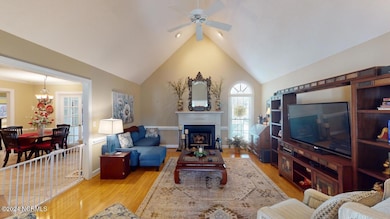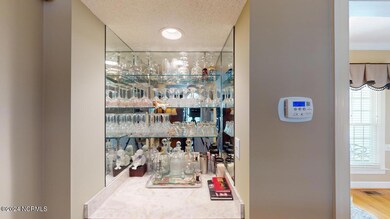
4326 Deer Creek Dr N Wilson, NC 27896
Highlights
- Vaulted Ceiling
- Bamboo Flooring
- No HOA
- New Hope Elementary School Rated A-
- 1 Fireplace
- Covered patio or porch
About This Home
As of March 2025Welcome to 4326 Deer Creek Drive, a beautifully maintained 3-bed, 2-bath home located in the desirable Deer Creek Subdivision with a Standout Feature: a Gorgeous Sunroom that is filled with natural Sunlight. Perfect for families, retirees, or anyone looking for a peaceful setting with modern conveniences. This Beautiful Home features an inviting Living room w/vaulted ceiling, cozy Fireplace and a Wet Bar area w/built-in Icemaker for your social events. The Kitchen features a Highmax island, all 4 appliances, Tile Backsplash, Breakfast Bar and a Breakfast Nook, all on beautiful Tile flooring. Formal Dining room w/vaulted ceiling, Bay window on gorgeous Hardwood floors. The Master Suite offers NEW Carpet, Trey ceiling, a Walk-in Closet w/Built-in shelves. The Master Bath has Tile floor, Dual vanity, Granite Countertops, Large jetted-Jacuzzi tub and a separate Shower. Two additional roomy Bedrooms and a Full Bath w/Granite CTs and a Tile floor. Enjoy year-round relaxation in the Stunning Sunroom on Bamboo flooring, Built-in cabinets/Shelves, Granite Countertop surrounded by ample windows that let in beautiful natural light and offer views of the backyard. It's the perfect space for morning coffee, reading, or indoor plants. Backyard features a small fenced-in area for your pets, a ''Graceland'' Shed for your outdoor projects and an irrigation ''Smart'' system to maintain your beautiful lawn. Close to I-95 and all local amenities.
Last Agent to Sell the Property
Berkshire Hathaway Home Services McMillen & Associates Realty License #166559

Home Details
Home Type
- Single Family
Est. Annual Taxes
- $2,992
Year Built
- Built in 1997
Lot Details
- 0.34 Acre Lot
- Lot Dimensions are 149x100x152x100
- Sprinkler System
Home Design
- Wood Frame Construction
- Shingle Roof
- Composition Roof
- Vinyl Siding
- Stick Built Home
Interior Spaces
- 1,996 Sq Ft Home
- 1-Story Property
- Wet Bar
- Tray Ceiling
- Vaulted Ceiling
- Ceiling Fan
- 1 Fireplace
- Blinds
- Formal Dining Room
- Pull Down Stairs to Attic
- Laundry Room
Kitchen
- Stove
- Built-In Microwave
- Ice Maker
- Dishwasher
- Kitchen Island
- Compactor
Flooring
- Bamboo
- Wood
- Carpet
- Luxury Vinyl Plank Tile
Bedrooms and Bathrooms
- 3 Bedrooms
- Walk-In Closet
- 2 Full Bathrooms
Basement
- Partial Basement
- Crawl Space
Home Security
- Home Security System
- Fire and Smoke Detector
Parking
- 2 Car Attached Garage
- Driveway
Eco-Friendly Details
- Energy-Efficient HVAC
Outdoor Features
- Covered patio or porch
- Shed
Schools
- New Hope Elementary School
- Elm City Middle School
- Fike High School
Utilities
- Central Air
- Heating System Uses Natural Gas
- Natural Gas Water Heater
- Municipal Trash
Community Details
- No Home Owners Association
- Deer Creek Subdivision
Listing and Financial Details
- Tax Lot 28
- Assessor Parcel Number 3714613152000
Map
Home Values in the Area
Average Home Value in this Area
Property History
| Date | Event | Price | Change | Sq Ft Price |
|---|---|---|---|---|
| 03/21/2025 03/21/25 | Sold | $341,000 | -2.3% | $171 / Sq Ft |
| 01/31/2025 01/31/25 | Pending | -- | -- | -- |
| 11/12/2024 11/12/24 | Price Changed | $349,000 | -2.5% | $175 / Sq Ft |
| 10/11/2024 10/11/24 | For Sale | $358,000 | -- | $179 / Sq Ft |
Tax History
| Year | Tax Paid | Tax Assessment Tax Assessment Total Assessment is a certain percentage of the fair market value that is determined by local assessors to be the total taxable value of land and additions on the property. | Land | Improvement |
|---|---|---|---|---|
| 2024 | $2,992 | $312,129 | $50,000 | $262,129 |
| 2022 | $1,598 | $167,037 | $28,000 | $139,037 |
| 2021 | $1,599 | $167,037 | $28,000 | $139,037 |
| 2020 | $1,600 | $167,037 | $28,000 | $139,037 |
| 2019 | $1,600 | $167,037 | $28,000 | $139,037 |
| 2018 | $1,400 | $151,627 | $28,000 | $123,627 |
| 2017 | $1,370 | $151,627 | $28,000 | $123,627 |
| 2016 | $1,370 | $151,627 | $28,000 | $123,627 |
| 2014 | $1,461 | $162,348 | $28,000 | $134,348 |
Mortgage History
| Date | Status | Loan Amount | Loan Type |
|---|---|---|---|
| Open | $191,000 | New Conventional | |
| Closed | $191,000 | New Conventional | |
| Previous Owner | $26,000 | Credit Line Revolving |
Deed History
| Date | Type | Sale Price | Title Company |
|---|---|---|---|
| Warranty Deed | $341,000 | None Listed On Document | |
| Warranty Deed | $341,000 | None Listed On Document |
Similar Homes in Wilson, NC
Source: Hive MLS
MLS Number: 100470660
APN: 3714-61-3152.000
- 4402 Highmeadow Ln N
- 4407 Davis Farms Dr N
- 4522 Bobwhite Trail N
- 4501 Pinehurst Dr N
- 4156 Lake Wilson Rd N
- 4710 Burning Tree Ln N
- 4603 Prestwick Ln N
- 5050 Country Club Dr N
- 4507 Chippenham Ct N
- 4831 Wimbledon Ct N
- 4509 Lake Hills Dr
- 3919 Little John Dr N
- 3902 Redbay Ln
- 4915 Country Club Dr N
- 4436 Saddle Run Rd N
- 4719 Bluff Place
- 3706 Martha Ln N
- 3704 Shadow Ridge Rd N
- 5008 Pebble Beach Cir N
- 4707 Saint Andrews Dr N Unit B
