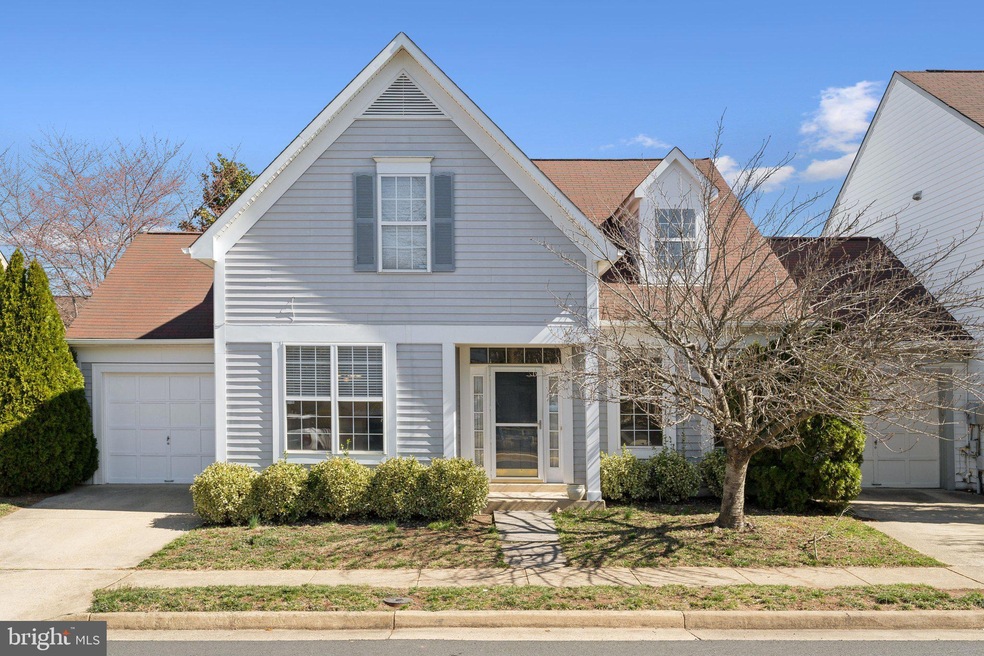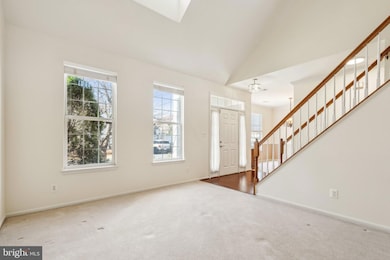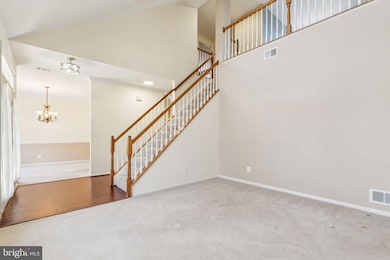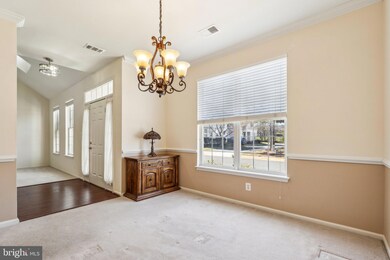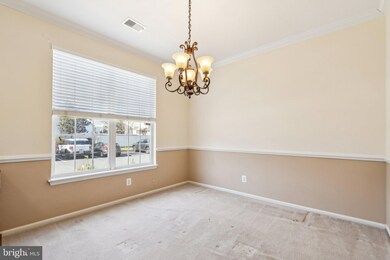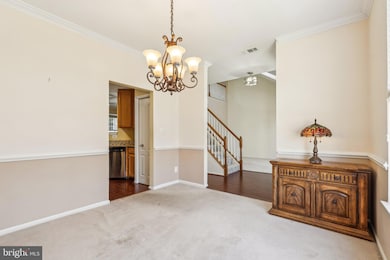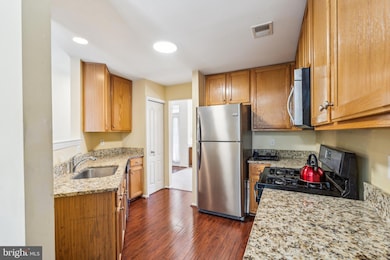
43260 Clifton Terrace Ashburn, VA 20147
Estimated payment $3,989/month
Highlights
- Vaulted Ceiling
- Traditional Floor Plan
- Wood Flooring
- Belmont Station Elementary School Rated A-
- Traditional Architecture
- Main Floor Bedroom
About This Home
Welcome to this delightful three-bedroom, two-and-a-half-bath garage townhome that lives like a single-family home—offering the perfect blend of space, comfort, and style! From its thoughtful layout to its inviting atmosphere.
The living room impresses with its vaulted ceiling that fills the space with natural light. The formal dining room flows seamlessly into the kitchen, featuring granite countertops. The kitchen opens to a bright breakfast room and a warm, inviting family room with wood floors and a cozy gas fireplace. The main-level primary suite offers the ease of single-level living, complete with a generous walk-in closet and an en-suite bathroom.
Upstairs, you’ll find two spacious bedrooms that share a full bathroom. A versatile loft area adds to the appeal—ideal for a home office, cozy reading nook, or a relaxed lounge space to suit your lifestyle needs.
Step outside to a beautifully fenced patio that provides a peaceful and private outdoor retreat—perfect for morning coffee, evening relaxation, or weekend gatherings. This inviting space is your personal backyard oasis, offering the ideal blend of comfort and seclusion.
Located just across from Trailside Park with easy access to the Toll Road and Route 7, this home is the perfect blend of comfort, convenience, and low-maintenance living. Discover effortless living at its finest!
Townhouse Details
Home Type
- Townhome
Est. Annual Taxes
- $5,325
Year Built
- Built in 1999
Lot Details
- 3,049 Sq Ft Lot
- Privacy Fence
- Back Yard Fenced
HOA Fees
- $119 Monthly HOA Fees
Parking
- 1 Car Attached Garage
- 1 Driveway Space
- Front Facing Garage
- Garage Door Opener
Home Design
- Semi-Detached or Twin Home
- Traditional Architecture
- Slab Foundation
- Vinyl Siding
Interior Spaces
- 2,034 Sq Ft Home
- Property has 2 Levels
- Traditional Floor Plan
- Chair Railings
- Crown Molding
- Vaulted Ceiling
- Ceiling Fan
- Skylights
- Gas Fireplace
- Window Treatments
- Entrance Foyer
- Family Room Off Kitchen
- Living Room
- Formal Dining Room
- Loft
- Storage Room
Kitchen
- Breakfast Room
- Gas Oven or Range
- Stove
- Built-In Microwave
- Dishwasher
- Stainless Steel Appliances
- Upgraded Countertops
- Disposal
Flooring
- Wood
- Carpet
Bedrooms and Bathrooms
- En-Suite Primary Bedroom
- En-Suite Bathroom
- Walk-In Closet
Laundry
- Laundry on main level
- Dryer
- Washer
Schools
- Belmont Station Elementary School
- Trailside Middle School
- Stone Bridge High School
Utilities
- Forced Air Heating and Cooling System
- Electric Water Heater
Additional Features
- Patio
- Suburban Location
Listing and Financial Details
- Tax Lot 42
- Assessor Parcel Number 116476057000
Community Details
Overview
- Association fees include common area maintenance, management, trash, snow removal
- Ashburn Farm HOA
- Ashburn Farm Subdivision
Amenities
- Common Area
- Meeting Room
- Party Room
Recreation
- Tennis Courts
- Community Basketball Court
- Community Playground
- Community Pool
Map
Home Values in the Area
Average Home Value in this Area
Tax History
| Year | Tax Paid | Tax Assessment Tax Assessment Total Assessment is a certain percentage of the fair market value that is determined by local assessors to be the total taxable value of land and additions on the property. | Land | Improvement |
|---|---|---|---|---|
| 2024 | $5,325 | $615,600 | $188,500 | $427,100 |
| 2023 | $5,118 | $584,910 | $188,500 | $396,410 |
| 2022 | $4,924 | $553,300 | $173,500 | $379,800 |
| 2021 | $4,923 | $502,390 | $158,500 | $343,890 |
| 2020 | $4,700 | $454,150 | $143,500 | $310,650 |
| 2019 | $4,445 | $425,360 | $143,500 | $281,860 |
| 2018 | $4,434 | $408,660 | $128,500 | $280,160 |
| 2017 | $4,600 | $408,900 | $128,500 | $280,400 |
| 2016 | $4,586 | $400,490 | $0 | $0 |
| 2015 | $4,352 | $254,950 | $0 | $254,950 |
| 2014 | -- | $240,350 | $0 | $240,350 |
Property History
| Date | Event | Price | Change | Sq Ft Price |
|---|---|---|---|---|
| 03/28/2025 03/28/25 | For Sale | $625,000 | +47.9% | $307 / Sq Ft |
| 04/13/2015 04/13/15 | Sold | $422,500 | 0.0% | $214 / Sq Ft |
| 11/24/2014 11/24/14 | Pending | -- | -- | -- |
| 08/26/2014 08/26/14 | Price Changed | $422,500 | -1.7% | $214 / Sq Ft |
| 08/05/2014 08/05/14 | For Sale | $429,900 | -- | $218 / Sq Ft |
Deed History
| Date | Type | Sale Price | Title Company |
|---|---|---|---|
| Warranty Deed | $422,500 | -- | |
| Deed | $375,000 | -- | |
| Deed | $203,760 | -- |
Mortgage History
| Date | Status | Loan Amount | Loan Type |
|---|---|---|---|
| Previous Owner | $355,100 | New Conventional | |
| Previous Owner | $300,000 | New Conventional |
Similar Homes in Ashburn, VA
Source: Bright MLS
MLS Number: VALO2087924
APN: 116-47-6057
- 43295 Rush Run Terrace
- 43233 Stillforest Terrace
- 43228 Brookford Square
- 20528 Deerwatch Place
- 43183 Buttermere Terrace
- 20385 Belmont Park Terrace Unit 117
- 20453 Peckham St
- 20415 Trails End Terrace
- 43311 Chokeberry Square
- 20699 Southwind Terrace
- 43271 Chokeberry Square
- 20449 Scioto Terrace
- 20639 Oakencroft Ct
- 43045 Tavernsprings Ct
- 20069 Forest Farm Ln
- 20515 Middlebury St
- 20064 Northville Hills Terrace
- 43075 Track Bed Terrace
- 43174 Gatwick Square
- 20713 Ashburn Valley Ct
