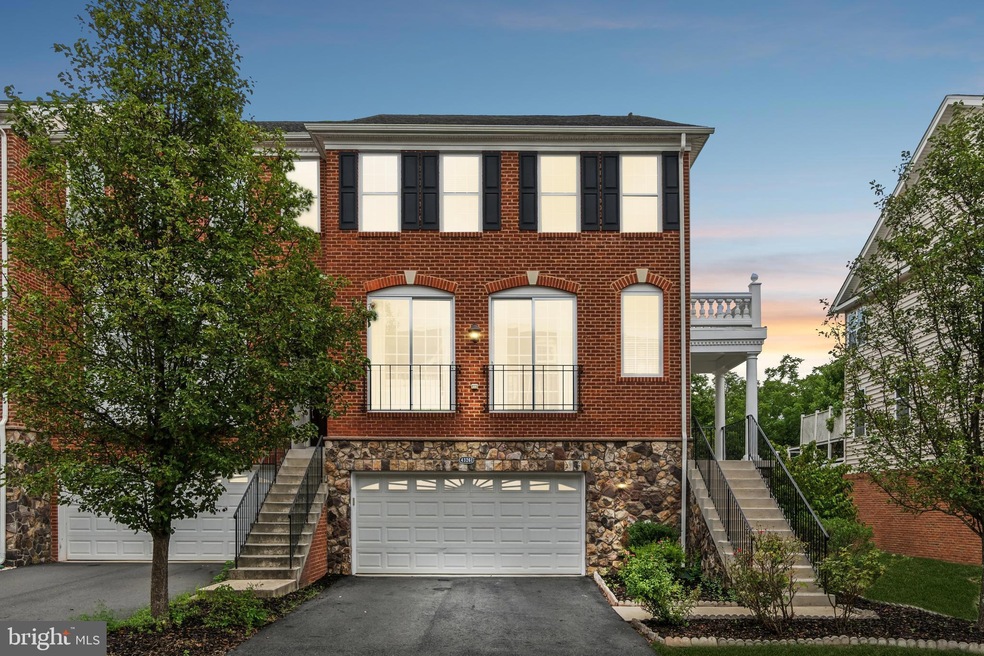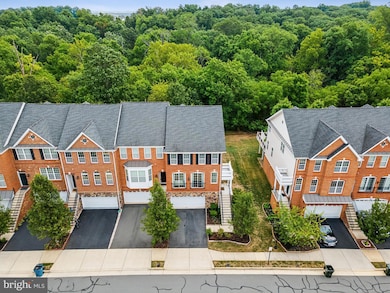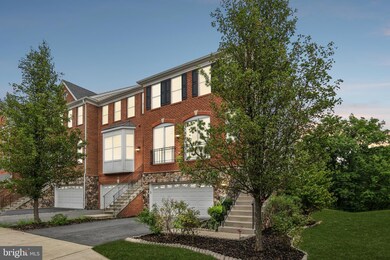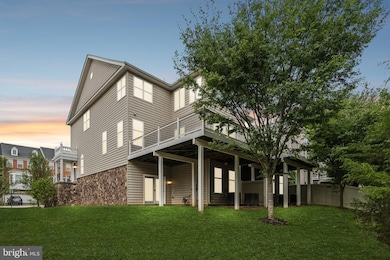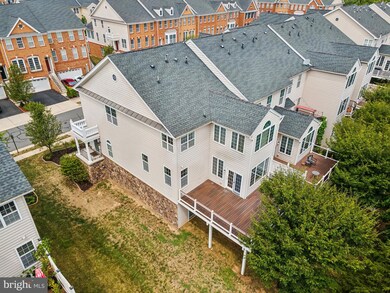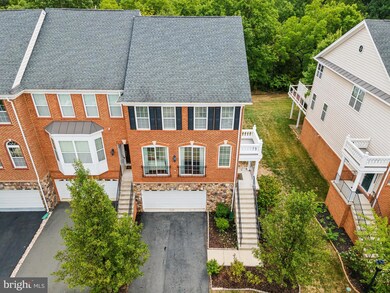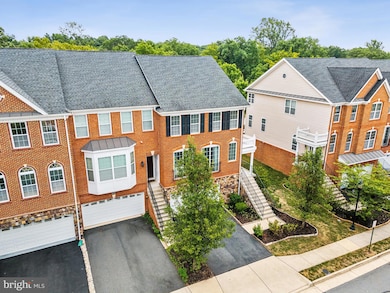
43261 Mitcham Square Ashburn, VA 20148
Highlights
- Open Floorplan
- Deck
- Wood Flooring
- Rosa Lee Carter Elementary School Rated A
- Backs to Trees or Woods
- Solarium
About This Home
As of October 2024Welcome to this stunning end-unit townhome in the highly sought-after Loudoun Valley Estates! It has the perfect blend of comfort and convenience, this 3-bedroom, 2 full bathrooms and 2 half bath home is a true gem. There's a 3-level bump out which adds a den in the rec room, a sunroom off the kitchen, and a large sitting area in the primary bedroom. The deck backs to mature trees and is perfect for entertaining. The large garage is oversized with plenty of storage space for bikes and much more. Both HVAC units were just replaced in July, the home was also painted and new carpet was installed.
Don’t miss your opportunity to own this beautiful end-unit townhome in Loudoun Valley Estates
Townhouse Details
Home Type
- Townhome
Est. Annual Taxes
- $6,485
Year Built
- Built in 2012
Lot Details
- 3,485 Sq Ft Lot
- Backs to Trees or Woods
- Property is in excellent condition
HOA Fees
- $132 Monthly HOA Fees
Parking
- 2 Car Attached Garage
- Oversized Parking
- Front Facing Garage
- Garage Door Opener
Home Design
- Bump-Outs
- Slab Foundation
- Shingle Roof
- Masonry
Interior Spaces
- 3,120 Sq Ft Home
- Property has 3 Levels
- Open Floorplan
- Ceiling height of 9 feet or more
- Recessed Lighting
- Fireplace With Glass Doors
- Screen For Fireplace
- Fireplace Mantel
- Gas Fireplace
- Window Treatments
- Bay Window
- Window Screens
- Family Room Off Kitchen
- Living Room
- Dining Room
- Den
- Solarium
- Basement
Kitchen
- Kitchenette
- Breakfast Area or Nook
- Gas Oven or Range
- Stove
- Microwave
- Dishwasher
- Disposal
Flooring
- Wood
- Carpet
- Ceramic Tile
Bedrooms and Bathrooms
- 3 Bedrooms
- En-Suite Primary Bedroom
- En-Suite Bathroom
Laundry
- Laundry on upper level
- Washer
Outdoor Features
- Deck
Schools
- Rosa Lee Carter Elementary School
- Stone Hill Middle School
- Rock Ridge High School
Utilities
- Forced Air Heating and Cooling System
- Vented Exhaust Fan
- Natural Gas Water Heater
- Cable TV Available
Listing and Financial Details
- Tax Lot 281
- Assessor Parcel Number 123474407000
Community Details
Overview
- Association fees include common area maintenance, pool(s), management, road maintenance, reserve funds, snow removal
- Loudoun Valles Estates Ii HOA
- Built by TOLL BROTHERS
- Loudoun Valley Estates 2 Subdivision, Bradbury Floorplan
- Property Manager
Recreation
- Community Playground
- Community Pool
- Jogging Path
Map
Home Values in the Area
Average Home Value in this Area
Property History
| Date | Event | Price | Change | Sq Ft Price |
|---|---|---|---|---|
| 10/10/2024 10/10/24 | Sold | $780,000 | -1.9% | $250 / Sq Ft |
| 09/05/2024 09/05/24 | For Sale | $795,000 | +43.2% | $255 / Sq Ft |
| 09/10/2019 09/10/19 | Sold | $555,000 | -2.6% | $178 / Sq Ft |
| 08/09/2019 08/09/19 | Price Changed | $569,900 | -1.7% | $183 / Sq Ft |
| 07/25/2019 07/25/19 | Price Changed | $579,900 | -1.7% | $186 / Sq Ft |
| 07/11/2019 07/11/19 | For Sale | $589,900 | -- | $189 / Sq Ft |
Tax History
| Year | Tax Paid | Tax Assessment Tax Assessment Total Assessment is a certain percentage of the fair market value that is determined by local assessors to be the total taxable value of land and additions on the property. | Land | Improvement |
|---|---|---|---|---|
| 2024 | $6,486 | $749,770 | $253,500 | $496,270 |
| 2023 | $5,926 | $677,310 | $253,500 | $423,810 |
| 2022 | $6,273 | $704,840 | $228,500 | $476,340 |
| 2021 | $5,981 | $610,300 | $173,500 | $436,800 |
| 2020 | $5,778 | $558,270 | $153,500 | $404,770 |
| 2019 | $5,574 | $533,370 | $153,500 | $379,870 |
| 2018 | $5,663 | $521,950 | $138,500 | $383,450 |
| 2017 | $5,575 | $495,580 | $138,500 | $357,080 |
| 2016 | $5,443 | $475,360 | $0 | $0 |
| 2015 | $5,551 | $350,540 | $0 | $350,540 |
| 2014 | $5,374 | $346,770 | $0 | $346,770 |
Mortgage History
| Date | Status | Loan Amount | Loan Type |
|---|---|---|---|
| Open | $624,000 | New Conventional | |
| Previous Owner | $502,500 | Stand Alone Refi Refinance Of Original Loan | |
| Previous Owner | $48,828 | Credit Line Revolving | |
| Previous Owner | $390,625 | New Conventional |
Deed History
| Date | Type | Sale Price | Title Company |
|---|---|---|---|
| Deed | $780,000 | Apex Settlement | |
| Warranty Deed | $555,000 | Attorney | |
| Special Warranty Deed | $488,282 | -- |
Similar Homes in Ashburn, VA
Source: Bright MLS
MLS Number: VALO2079220
APN: 123-47-4407
- 43260 Mitcham Square
- 43211 Sharpie Square
- 23234 Evergreen Ridge Dr
- 23266 Southdown Manor Terrace Unit 102
- 23257 Southdown Manor Terrace Unit 117
- 23225 Milltown Knoll Square Unit 106
- 23275 Milltown Knoll Square Unit 105
- 23265 Milltown Knoll Square Unit 109
- 43205 Thoroughfare Gap Terrace
- 23479 Aldie Manor Terrace
- 23478 Bluemont Chapel Terrace
- 23495 Aldie Manor Terrace
- 43037 Clarks Mill Terrace
- 43174 Wealdstone Terrace
- 43577 Warden Dr
- 23544 Buckland Farm Terrace
- 42862 Edgegrove Heights Terrace
- 43009 Southview Manor Dr
- 23069 Rushmore Ct
- 42841 Edgegrove Heights Terrace
