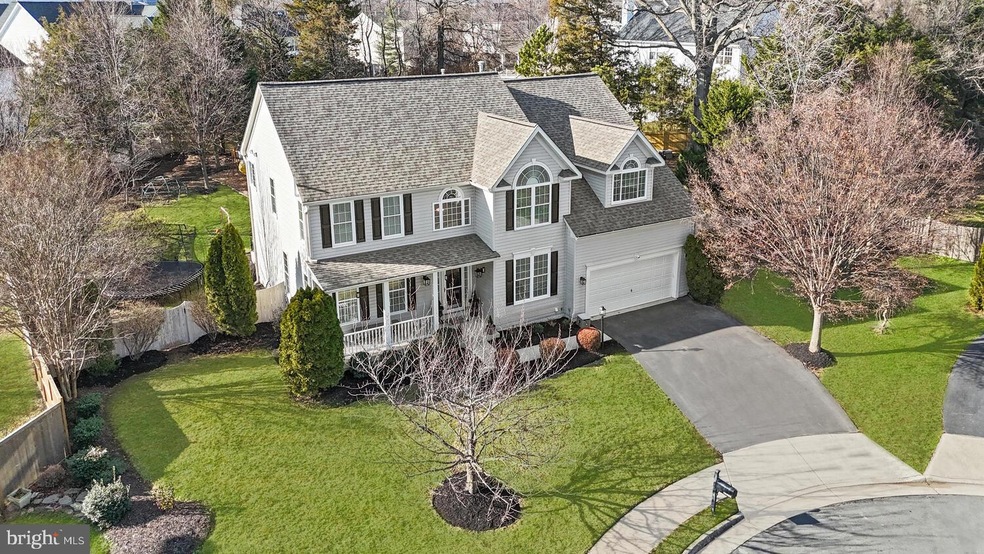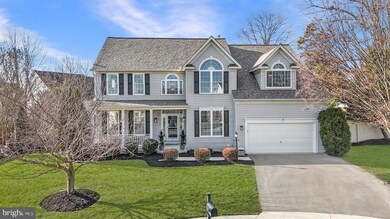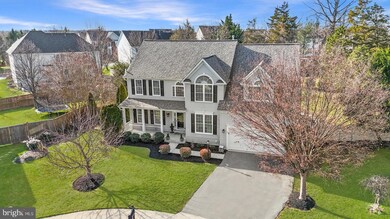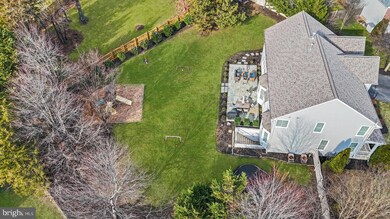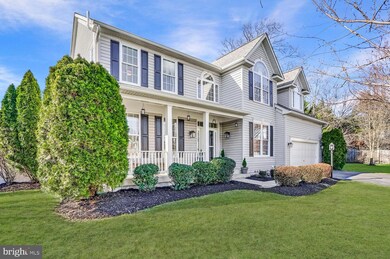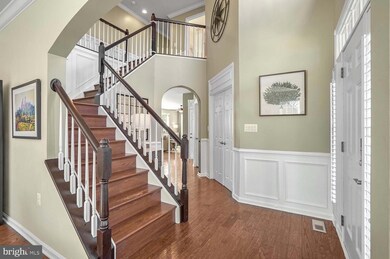
43265 Kristin Marie Ct Ashburn, VA 20147
Highlights
- Eat-In Gourmet Kitchen
- View of Trees or Woods
- Colonial Architecture
- Newton-Lee Elementary School Rated A
- Open Floorplan
- Premium Lot
About This Home
As of January 2025Discover this exquisite Colonial home, offering over 4,000 square feet of meticulously finished living space on a premium, nearly half-acre lot. Featuring five generously sized bedrooms on the upper level and four-and-a-half luxurious bathrooms, this home is thoughtfully crafted for comfortable everyday living and seamless entertaining. Nestled at the end of a tranquil cul-de-sac with no through traffic, it offers unparalleled privacy and serenity. Blending timeless architectural elegance with modern amenities, the home radiates warmth and sophistication. Complete with numerous updates throughout, including a complete roof replacement in 2018, this property is truly move-in ready!
The main level beautifully highlights craftsmanship and thoughtful design, with hand scraped wood floors that flow seamlessly, creating a warm and cohesive ambiance. The open floor plan is designed for ease of living and entertaining, effortlessly connecting each space to suit a modern lifestyle. A formal living and dining room set the stage for hosting gatherings, while the private home office provides a quiet retreat for productivity. The inviting family room, centered around a cozy gas fireplace, offers the perfect spot to unwind after a long day.
At the heart of the home lies the gourmet kitchen, a culinary haven for aspiring chefs and seasoned cooks alike. It boasts sleek granite countertops that offer ample workspace, a stylish tile backsplash that adds a touch of contemporary elegance, and a central island that serves as both a functional prep area and a casual gathering spot. High-quality stainless steel appliances and abundant cabinetry complete this well-appointed space, ensuring every cooking endeavor is a joy.
Adjacent to the kitchen, the sunny breakfast room provides a serene setting to start your day. With large windows framing views of the beautifully landscaped yard, this space invites natural light and a sense of connection to the outdoors. Step outside to the expansive flagstone patio, recently installed in 2023, it is perfectly designed for morning coffee, alfresco dining, or evening relaxation amidst the nearly half-acre of verdant surroundings. This harmonious blend of indoor and outdoor living spaces makes this home a true retreat for daily enjoyment.
Upstairs, the expansive primary suite is a true retreat, featuring newer carpet, an elegant tray ceiling, a spacious walk-in closet, and a spa-like ensuite bath complete with new tile flooring, fixtures and lighting, as well as dual vanities, a soaking tub, and a separate glass-enclosed shower. Four additional well-appointed bedrooms complete the upper level, each thoughtfully designed with ample space, large closets, newer carpet and versatile layouts to suit a variety of needs.
The finished walk-up lower level is an entertainer’s paradise, featuring a sprawling recreation room with newer vinyl flooring and a recently updated back door and framing. The basement seamlessly extends to the beautifully fenced backyard, perfect for both indoor and outdoor gatherings. This versatile space is ideal for hosting movie nights, game days, or celebratory events, offering endless possibilities for entertainment.
Situated in a highly sought-after community, this home offers the perfect blend of convenience and accessibility. Located within a top-rated school district, it provides excellent educational opportunities for families. Its prime location ensures effortless commuting, with easy access to major commuter routes, Dulles Airport, and the Metro, making it ideal for both work and travel. Additionally, the area boasts an array of dining options, vibrant shopping centers, and a variety of recreational amenities, all just minutes away. Whether you’re looking for convenience, entertainment, or a strong sense of community, this location has it all!
Home Details
Home Type
- Single Family
Est. Annual Taxes
- $8,015
Year Built
- Built in 2002
Lot Details
- 0.43 Acre Lot
- Cul-De-Sac
- Back Yard Fenced
- Landscaped
- No Through Street
- Premium Lot
- Property is in very good condition
- Property is zoned R4
HOA Fees
- $101 Monthly HOA Fees
Parking
- 2 Car Attached Garage
- 4 Driveway Spaces
- Front Facing Garage
- Garage Door Opener
Home Design
- Colonial Architecture
- Slab Foundation
- Architectural Shingle Roof
- Vinyl Siding
- Concrete Perimeter Foundation
Interior Spaces
- Property has 3 Levels
- Open Floorplan
- Chair Railings
- Crown Molding
- Tray Ceiling
- Cathedral Ceiling
- Ceiling Fan
- Recessed Lighting
- Fireplace With Glass Doors
- Screen For Fireplace
- Fireplace Mantel
- Gas Fireplace
- Double Pane Windows
- Window Treatments
- Bay Window
- French Doors
- Six Panel Doors
- Entrance Foyer
- Family Room Off Kitchen
- Living Room
- Formal Dining Room
- Den
- Recreation Room
- Storage Room
- Views of Woods
- Finished Basement
- Walk-Up Access
Kitchen
- Eat-In Gourmet Kitchen
- Breakfast Room
- Built-In Double Oven
- Cooktop
- Built-In Microwave
- Ice Maker
- Dishwasher
- Stainless Steel Appliances
- Kitchen Island
- Upgraded Countertops
- Disposal
Flooring
- Wood
- Carpet
- Ceramic Tile
Bedrooms and Bathrooms
- 5 Bedrooms
- En-Suite Primary Bedroom
- En-Suite Bathroom
- Walk-In Closet
- Soaking Tub
Laundry
- Dryer
- Washer
Home Security
- Home Security System
- Exterior Cameras
- Fire and Smoke Detector
Outdoor Features
- Patio
- Shed
- Porch
Location
- Suburban Location
Schools
- Newton-Lee Elementary School
- Trailside Middle School
- Stone Bridge High School
Utilities
- Forced Air Zoned Heating and Cooling System
- Humidifier
- Underground Utilities
- 60 Gallon+ Natural Gas Water Heater
- Cable TV Available
Listing and Financial Details
- Tax Lot 4
- Assessor Parcel Number 114175550000
Community Details
Overview
- Association fees include management, recreation facility, reserve funds, snow removal, trash
- Cedar Ridge HOA
- Built by ENGLE
- Alexandras Grove Subdivision, Maynard Floorplan
- Property Manager
Amenities
- Common Area
Recreation
- Community Playground
Map
Home Values in the Area
Average Home Value in this Area
Property History
| Date | Event | Price | Change | Sq Ft Price |
|---|---|---|---|---|
| 01/17/2025 01/17/25 | Sold | $1,264,000 | +5.3% | $307 / Sq Ft |
| 01/14/2025 01/14/25 | Off Market | $1,200,000 | -- | -- |
| 01/10/2025 01/10/25 | For Sale | $1,200,000 | +87.5% | $291 / Sq Ft |
| 11/30/2016 11/30/16 | Sold | $640,000 | +1.6% | $157 / Sq Ft |
| 10/30/2016 10/30/16 | Pending | -- | -- | -- |
| 10/26/2016 10/26/16 | For Sale | $629,900 | -- | $154 / Sq Ft |
Tax History
| Year | Tax Paid | Tax Assessment Tax Assessment Total Assessment is a certain percentage of the fair market value that is determined by local assessors to be the total taxable value of land and additions on the property. | Land | Improvement |
|---|---|---|---|---|
| 2024 | $8,016 | $926,680 | $296,800 | $629,880 |
| 2023 | $7,679 | $877,590 | $296,800 | $580,790 |
| 2022 | $7,645 | $858,960 | $246,800 | $612,160 |
| 2021 | $7,363 | $751,360 | $211,800 | $539,560 |
| 2020 | $7,123 | $688,200 | $211,800 | $476,400 |
| 2019 | $7,091 | $678,570 | $211,800 | $466,770 |
| 2018 | $7,134 | $657,540 | $185,400 | $472,140 |
| 2017 | $7,049 | $626,610 | $185,400 | $441,210 |
| 2016 | $6,976 | $609,290 | $0 | $0 |
| 2015 | $7,102 | $440,340 | $0 | $440,340 |
| 2014 | $6,975 | $418,500 | $0 | $418,500 |
Mortgage History
| Date | Status | Loan Amount | Loan Type |
|---|---|---|---|
| Previous Owner | $546,000 | Stand Alone Refi Refinance Of Original Loan | |
| Previous Owner | $575,000 | New Conventional | |
| Previous Owner | $150,000 | Credit Line Revolving | |
| Previous Owner | $316,000 | New Conventional |
Deed History
| Date | Type | Sale Price | Title Company |
|---|---|---|---|
| Warranty Deed | $1,264,000 | First American Title | |
| Warranty Deed | $640,000 | Highland Title & Escrow | |
| Deed | $483,760 | -- |
Similar Homes in Ashburn, VA
Source: Bright MLS
MLS Number: VALO2085774
APN: 114-17-5550
- 43218 Kathleen Elizabeth Dr
- 43242 Somerset Hills Terrace
- 20039 Northville Hills Terrace
- 19899 Naples Lakes Terrace
- 19757 Estancia Terrace
- 43238 Baltusrol Terrace
- 20052 Old Line Terrace
- 20069 Forest Farm Ln
- 20062 Old Line Terrace
- 19880 Naples Lakes Terrace
- 20121 Whistling Straits Place
- 19674 Pelican Hill Ct
- 19755 Spyglass Hill Ct
- 43140 Baltusrol Terrace
- 43104 Baltusrol Terrace
- 43061 Zander Terrace
- 20050 Muirfield Village Ct
- 20119 Muirfield Village Ct
- 43183 Buttermere Terrace
- 20385 Belmont Park Terrace Unit 117
