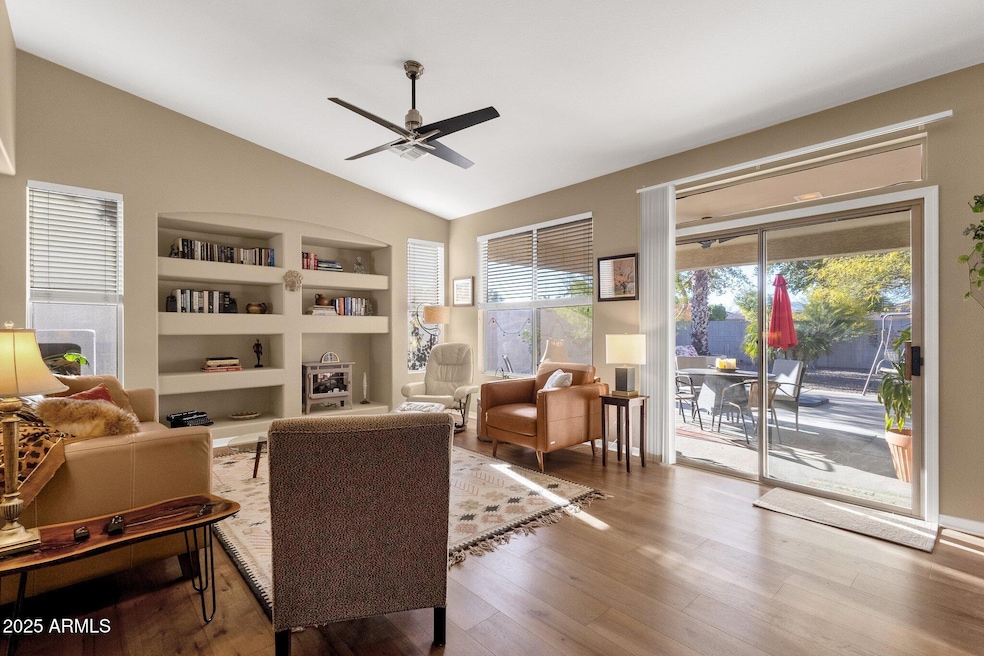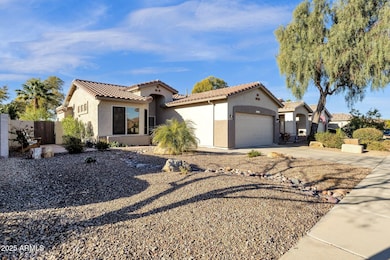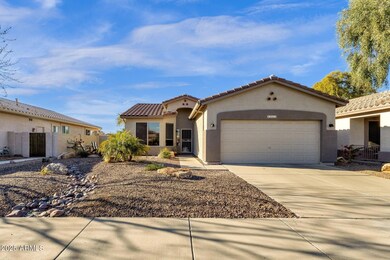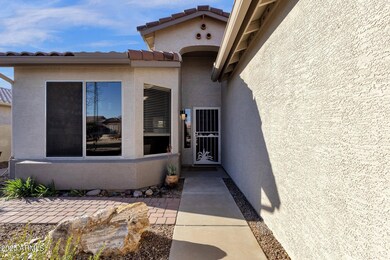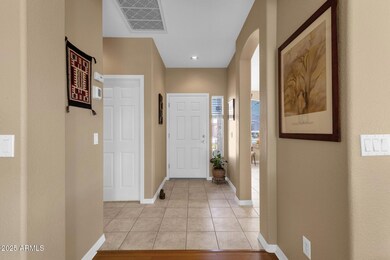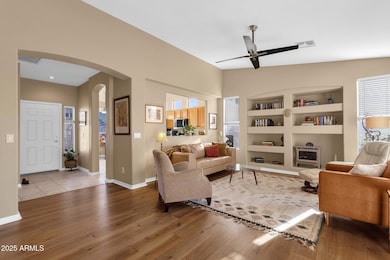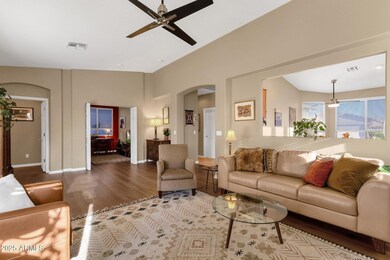
4327 E Walnut Rd Gilbert, AZ 85298
Trilogy NeighborhoodHighlights
- Golf Course Community
- Fitness Center
- Clubhouse
- Cortina Elementary School Rated A
- Gated with Attendant
- Santa Barbara Architecture
About This Home
As of March 2025Very special ''IRIS'' model that has been partially updated with 2 bedrooms, plus den located on a N/S facing lot in the 55+ active adult community of Trilogy at Power Ranch and is close to all amenities and the club house. The home features engineered wood flooring in all areas except the kitchen, bathrooms and entry and has new interior paint. The kitchen is perfect for the person who enjoys cooking and entertaining and has stainless steel appliances, granite counters with island and a kitchen nook. The laundry room is located inside the home and the washer & dryer will convey with the home. Relax in the master suite with walk-in closet and its own bath with double sinks and large walk-in shower. The guest room is split allowing all parties privacy. You will enjoy the great room with entertainment niche and windows overlooking the backyard. There is a large extended patio with a complete wall surrounding the yard which is perfect for privacy and pets. Come see this resort style community with all it has to offer from golf, tennis, pickleball, Bocci, pools, workout facility, classes and so much more.
Home Details
Home Type
- Single Family
Est. Annual Taxes
- $1,777
Year Built
- Built in 1999
Lot Details
- 6,685 Sq Ft Lot
- Desert faces the back of the property
- Block Wall Fence
- Front and Back Yard Sprinklers
- Sprinklers on Timer
HOA Fees
- $209 Monthly HOA Fees
Parking
- 2 Car Garage
Home Design
- Santa Barbara Architecture
- Wood Frame Construction
- Tile Roof
- Concrete Roof
- Stucco
Interior Spaces
- 1,407 Sq Ft Home
- 1-Story Property
- Ceiling height of 9 feet or more
- Ceiling Fan
- Double Pane Windows
- Low Emissivity Windows
Kitchen
- Kitchen Updated in 2024
- Eat-In Kitchen
- Built-In Microwave
- Kitchen Island
- Granite Countertops
Flooring
- Floors Updated in 2024
- Tile Flooring
Bedrooms and Bathrooms
- 2 Bedrooms
- 2 Bathrooms
- Dual Vanity Sinks in Primary Bathroom
Accessible Home Design
- No Interior Steps
Schools
- Adult Elementary And Middle School
- Adult High School
Utilities
- Cooling System Updated in 2022
- Cooling Available
- Heating unit installed on the ceiling
- Heating System Uses Natural Gas
- Water Softener
- High Speed Internet
- Cable TV Available
Listing and Financial Details
- Tax Lot 72
- Assessor Parcel Number 313-01-087
Community Details
Overview
- Association fees include ground maintenance, street maintenance
- Trilogy@Power Ranch Association, Phone Number (480) 279-2053
- Built by Shea
- Meadowbrook Village At Power Ranch 2 Subdivision, Iris Floorplan
Amenities
- Clubhouse
- Recreation Room
Recreation
- Golf Course Community
- Tennis Courts
- Fitness Center
- Heated Community Pool
- Community Spa
- Bike Trail
Security
- Gated with Attendant
Map
Home Values in the Area
Average Home Value in this Area
Property History
| Date | Event | Price | Change | Sq Ft Price |
|---|---|---|---|---|
| 03/28/2025 03/28/25 | Sold | $495,000 | +3.1% | $352 / Sq Ft |
| 02/10/2025 02/10/25 | Pending | -- | -- | -- |
| 02/08/2025 02/08/25 | For Sale | $480,000 | +9.1% | $341 / Sq Ft |
| 05/15/2023 05/15/23 | Sold | $440,000 | -1.1% | $313 / Sq Ft |
| 04/15/2023 04/15/23 | Pending | -- | -- | -- |
| 02/24/2023 02/24/23 | For Sale | $445,000 | +72.8% | $316 / Sq Ft |
| 02/28/2017 02/28/17 | Sold | $257,500 | -1.0% | $183 / Sq Ft |
| 02/14/2017 02/14/17 | Pending | -- | -- | -- |
| 02/08/2017 02/08/17 | For Sale | $260,000 | -- | $185 / Sq Ft |
Tax History
| Year | Tax Paid | Tax Assessment Tax Assessment Total Assessment is a certain percentage of the fair market value that is determined by local assessors to be the total taxable value of land and additions on the property. | Land | Improvement |
|---|---|---|---|---|
| 2025 | $1,777 | $24,307 | -- | -- |
| 2024 | $1,905 | $23,150 | -- | -- |
| 2023 | $1,905 | $32,920 | $6,580 | $26,340 |
| 2022 | $1,821 | $25,980 | $5,190 | $20,790 |
| 2021 | $1,876 | $24,950 | $4,990 | $19,960 |
| 2020 | $1,914 | $22,870 | $4,570 | $18,300 |
| 2019 | $1,854 | $21,460 | $4,290 | $17,170 |
| 2018 | $1,786 | $20,430 | $4,080 | $16,350 |
| 2017 | $1,720 | $20,300 | $4,060 | $16,240 |
| 2016 | $2,057 | $19,270 | $3,850 | $15,420 |
| 2015 | $1,806 | $17,610 | $3,520 | $14,090 |
Mortgage History
| Date | Status | Loan Amount | Loan Type |
|---|---|---|---|
| Previous Owner | $214,000 | New Conventional | |
| Previous Owner | $60,500 | Unknown | |
| Previous Owner | $73,671 | New Conventional |
Deed History
| Date | Type | Sale Price | Title Company |
|---|---|---|---|
| Warranty Deed | $495,000 | Security Title Agency | |
| Warranty Deed | $440,000 | Security Title Agency | |
| Warranty Deed | -- | None Listed On Document | |
| Interfamily Deed Transfer | -- | None Available | |
| Warranty Deed | -- | American Title Svc Agency | |
| Cash Sale Deed | $263,000 | Title Guaranty Agency Of Az | |
| Warranty Deed | $127,080 | First American Title | |
| Warranty Deed | -- | First American Title |
Similar Homes in the area
Source: Arizona Regional Multiple Listing Service (ARMLS)
MLS Number: 6816991
APN: 313-01-087
- 4937 S Peach Willow Ln
- 4240 E Strawberry Dr
- 5028 S Peachwood Dr
- 4932 S Verbena Ave
- 4249 E Nightingale Ln
- 4265 E Carriage Way
- 5100 S Peach Willow Ln
- 4356 E Carriage Way
- 5041 S Barley Ct
- 4192 E Carriage Way
- 4497 E Carriage Way
- 4540 E Mia Ln
- 4613 E Walnut Rd
- 4208 E Indigo St
- 4553 E Indigo St
- 4494 E Reins Rd
- 4675 S Bandit Rd
- 5126 S Sugarberry Ct Unit 4
- 4674 E Alfalfa Dr
- 3933 E Alfalfa Dr
