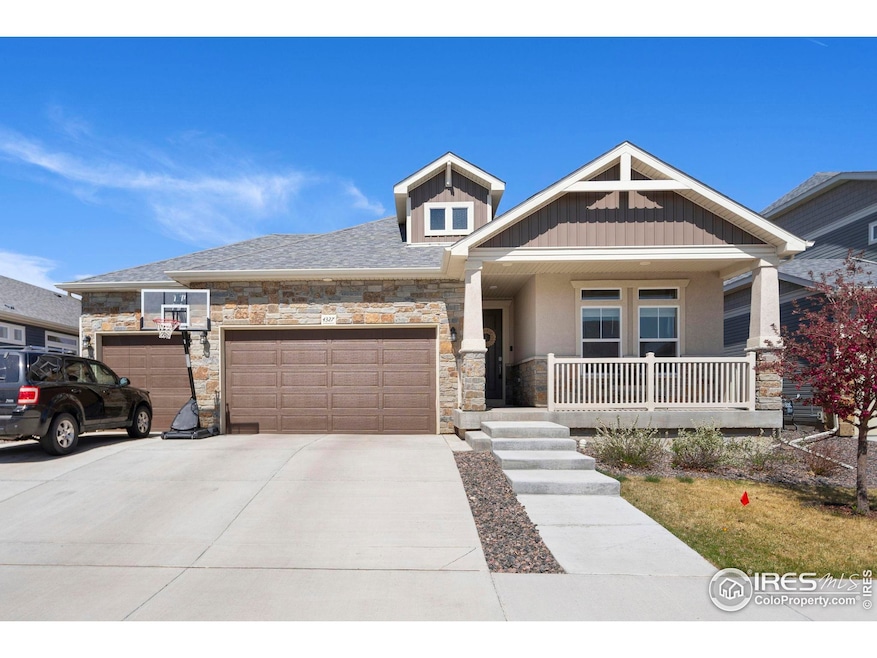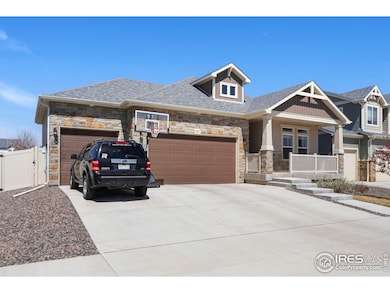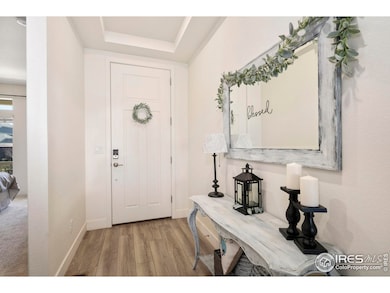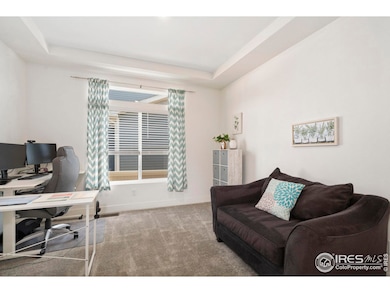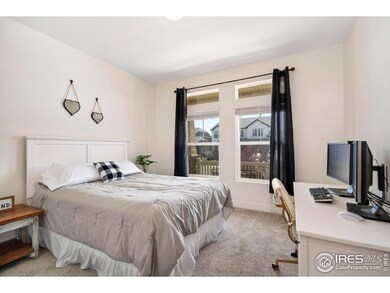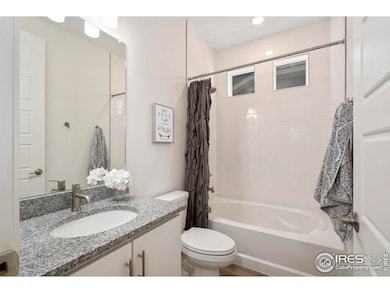
4327 Lacewood Ln Johnstown, CO 80534
Estimated payment $4,429/month
Highlights
- Fitness Center
- Open Floorplan
- Contemporary Architecture
- Spa
- Clubhouse
- Wood Flooring
About This Home
This beautifully maintained home offers a bright, open layout with 5 bedrooms, and 4 bathrooms in a spacious ranch-style design. The main floor features a luxurious master suite, a second bedroom, and a dedicated office space. Enjoy the warmth of wood floors, a large modern kitchen with abundant cabinet and counter space, premium KitchenAid appliances, spacious island, pantry and a tankless water heater for efficiency. The master bathroom includes a spa-style shower and an oversized soaking tub, perfect for unwinding. The fully finished basement expands your living space with 3 more bedrooms, one as an en suite with separate full bath, a generous rec room, and a wet bar-ideal for entertaining. Located in the vibrant Thompson River neighborhood, residents enjoy access to two community pools, two parks, an amphitheater, walking trails, a pond, and a Frisbee golf course. Riverview School (Pre-K-8) located within the neighborhood. This is the perfect blending of convenience, community, and celebration.
Open House Schedule
-
Friday, April 25, 20253:00 to 5:00 pm4/25/2025 3:00:00 PM +00:004/25/2025 5:00:00 PM +00:00Come out to Thompson River Ranch and see multiple homes!Add to Calendar
Home Details
Home Type
- Single Family
Est. Annual Taxes
- $8,031
Year Built
- Built in 2021
Lot Details
- 6,600 Sq Ft Lot
- Kennel or Dog Run
- Vinyl Fence
- Sprinkler System
Parking
- 3 Car Attached Garage
- Garage Door Opener
Home Design
- Contemporary Architecture
- Wood Frame Construction
- Composition Roof
Interior Spaces
- 3,455 Sq Ft Home
- 1-Story Property
- Open Floorplan
- Wet Bar
- Double Pane Windows
- Window Treatments
- Family Room
- Dining Room
- Basement Fills Entire Space Under The House
Kitchen
- Eat-In Kitchen
- Gas Oven or Range
- Microwave
- Dishwasher
- Kitchen Island
- Disposal
Flooring
- Wood
- Carpet
Bedrooms and Bathrooms
- 5 Bedrooms
- Walk-In Closet
- 4 Full Bathrooms
Laundry
- Laundry on main level
- Washer and Dryer Hookup
Eco-Friendly Details
- Energy-Efficient Thermostat
Outdoor Features
- Spa
- Patio
- Exterior Lighting
Schools
- Riverview Pk-8 Elementary And Middle School
- Mountain View High School
Utilities
- Forced Air Heating and Cooling System
- High Speed Internet
- Satellite Dish
- Cable TV Available
Listing and Financial Details
- Assessor Parcel Number R1673250
Community Details
Overview
- No Home Owners Association
- Association fees include common amenities, management
- Thompson River Ranch Filing 7 Subdivision
Amenities
- Clubhouse
Recreation
- Community Playground
- Fitness Center
- Community Pool
- Park
- Hiking Trails
Map
Home Values in the Area
Average Home Value in this Area
Tax History
| Year | Tax Paid | Tax Assessment Tax Assessment Total Assessment is a certain percentage of the fair market value that is determined by local assessors to be the total taxable value of land and additions on the property. | Land | Improvement |
|---|---|---|---|---|
| 2025 | $7,740 | $42,740 | $6,439 | $36,301 |
| 2024 | $7,740 | $42,740 | $6,439 | $36,301 |
| 2022 | $3,234 | $17,285 | $6,679 | $10,606 |
| 2021 | $1,673 | $9,052 | $6,871 | $2,181 |
| 2020 | $12 | $38 | $38 | $0 |
Property History
| Date | Event | Price | Change | Sq Ft Price |
|---|---|---|---|---|
| 04/12/2025 04/12/25 | For Sale | $675,000 | 0.0% | $195 / Sq Ft |
| 03/29/2022 03/29/22 | Sold | $674,954 | 0.0% | $196 / Sq Ft |
| 12/11/2021 12/11/21 | Pending | -- | -- | -- |
| 12/10/2021 12/10/21 | Price Changed | $674,954 | +0.1% | $196 / Sq Ft |
| 12/10/2021 12/10/21 | Price Changed | $674,474 | 0.0% | $196 / Sq Ft |
| 12/10/2021 12/10/21 | Price Changed | $674,454 | +0.3% | $196 / Sq Ft |
| 11/30/2021 11/30/21 | Price Changed | $672,454 | +0.1% | $195 / Sq Ft |
| 11/05/2021 11/05/21 | Price Changed | $671,994 | +0.3% | $195 / Sq Ft |
| 10/24/2021 10/24/21 | Price Changed | $669,994 | +0.5% | $194 / Sq Ft |
| 10/01/2021 10/01/21 | Price Changed | $666,494 | +0.5% | $193 / Sq Ft |
| 09/09/2021 09/09/21 | For Sale | $662,994 | -- | $192 / Sq Ft |
Deed History
| Date | Type | Sale Price | Title Company |
|---|---|---|---|
| Special Warranty Deed | $674,954 | None Listed On Document |
Mortgage History
| Date | Status | Loan Amount | Loan Type |
|---|---|---|---|
| Open | $474,954 | Balloon |
Similar Homes in Johnstown, CO
Source: IRES MLS
MLS Number: 1031047
APN: 85231-26-017
- 4303 Lacewood Ln
- 4354 Lacewood Ln
- 4226 Lacewood Ln
- 3671 Hazelwood Ln
- 4214 Lacewood Ln
- 3848 Sprucewood Dr
- 3669 Riverwalk Cir
- 3860 Sprucewood Dr
- 4202 Lacewood Ln
- 3673 Crestwood Ln
- 3876 Sprucewood Dr
- 4176 Lacewood Ln
- 3615 Abbotswood Dr
- 3585 Barkwood Dr
- 4077 Zebrawood Ln
- 3517 Barkwood Dr
- 4266 Graywood Dr
- 4188 Lacewood Ln
- 4216 Graywood Dr
- 4246 Graywood Dr
