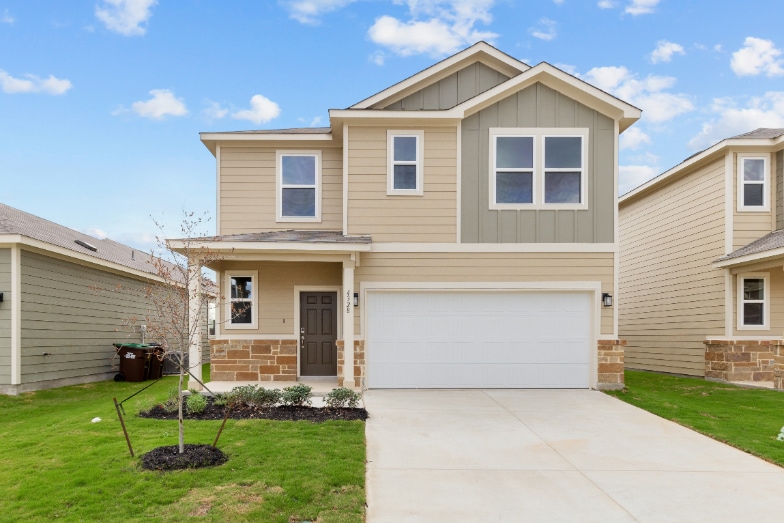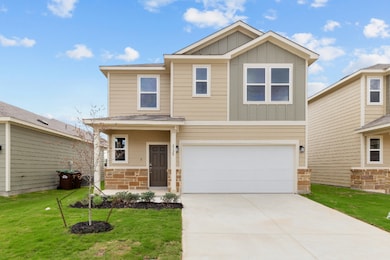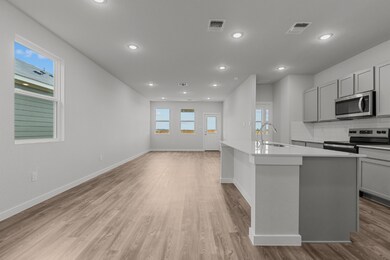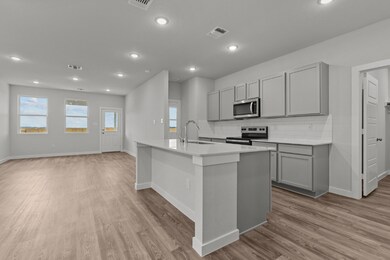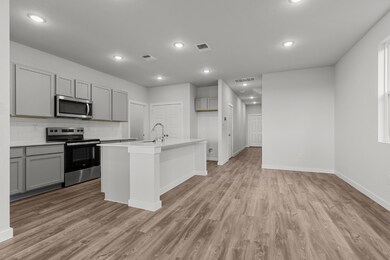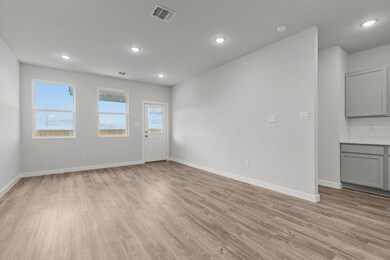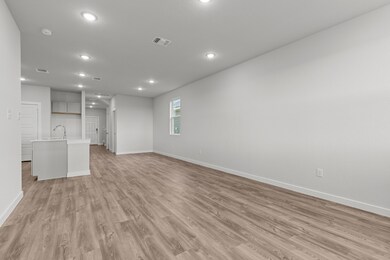
4328 Danforth St New Braunfels, TX 78130
South New Braunfels NeighborhoodEstimated payment $2,188/month
About This Home
At the heart of the Hawthorne Plan plan, you’ll find a welcoming open kitchen with a convenient center island and a built-in pantry. The kitchen oversees a spacious dining area and an airy great room a few steps away. The luxurious owner’s suite is adjacent, boasting a walk-in closet and a private bath. You’ll also find a powder room on this floor. There are three bedrooms upstairs, one which can be optioned as a versatile loft space. An additional full bath rounds out this level. Additional home highlights and upgrades: 36" gray kitchen cabinets, quartz countertops and backsplash Luxury wood-look vinyl plank flooring in common areas Stainless-steel appliances Additional recessed lighting throughout home Cultured marble countertops and modern rectangular sinks in bathrooms Landscape package with sprinkler system Covered patio Exceptional included features, such as our Century Home Connect® smart home package and more! Prices, plans, and terms are effective on the date of publication and subject to change without notice. Square footage/dimensions shown is only an estimate and actual square footage/dimensions will differ. Buyer should rely on his or her own evaluation of usable area. Depictions of homes or other features are artist conceptions. Hardscape, landscape, and other items shown may be decorator suggestions that are not included in the purchase price and availability may vary. No view is promised. Views may also be altered by subsequent development, constructio...
Home Details
Home Type
- Single Family
Lot Details
- Interior Lot
Parking
- 2 Car Garage
Home Design
- New Construction
- Quick Move-In Home
- Hawthorne - 1802 Plan
Interior Spaces
- 1,802 Sq Ft Home
- 2-Story Property
Bedrooms and Bathrooms
- 4 Bedrooms
Community Details
Overview
- Built by Century Communities
- Park Place Subdivision
Sales Office
- 4204 Clarisse St
- New Braunfels, TX 78130
- 210-504-3033
Office Hours
- Mon 10 - 6 Tue 10 - 6 Wed 10 - 6 Thu 10 - 6 Fri 10 - 6 Sat 10 - 6 Sun 12 - 6
Map
Home Values in the Area
Average Home Value in this Area
Property History
| Date | Event | Price | Change | Sq Ft Price |
|---|---|---|---|---|
| 04/24/2025 04/24/25 | Price Changed | $314,990 | -1.6% | $175 / Sq Ft |
| 04/04/2025 04/04/25 | Price Changed | $319,990 | -3.6% | $178 / Sq Ft |
| 04/03/2025 04/03/25 | Price Changed | $331,990 | +0.6% | $184 / Sq Ft |
| 02/08/2025 02/08/25 | Price Changed | $329,990 | -2.3% | $183 / Sq Ft |
| 01/16/2025 01/16/25 | Price Changed | $337,900 | +1.5% | $188 / Sq Ft |
| 01/15/2025 01/15/25 | Price Changed | $332,900 | +0.9% | $185 / Sq Ft |
| 10/31/2024 10/31/24 | Price Changed | $329,900 | -2.1% | $183 / Sq Ft |
| 10/09/2024 10/09/24 | For Sale | $337,085 | -- | $187 / Sq Ft |
Similar Homes in the area
- 4328 Danforth St
- 1419 Prynne St
- 4326 Clarisse St
- 4327 Clarisse St
- 4330 Clarisse St
- 4323 Clarisse St
- 4338 Clarisse St
- 4331 Clarisse St
- 4335 Clarisse St
- 4205 Carlotta Dr
- 4205 Carlotta Dr
- 4205 Carlotta Dr
- 4205 Carlotta Dr
- 4205 Carlotta Dr
- 4205 Carlotta Dr
- 4205 Carlotta Dr
- 4205 Carlotta Dr
- 4205 Carlotta Dr
- 4205 Carlotta Dr
- 4205 Carlotta Dr
