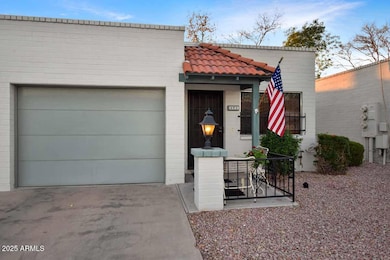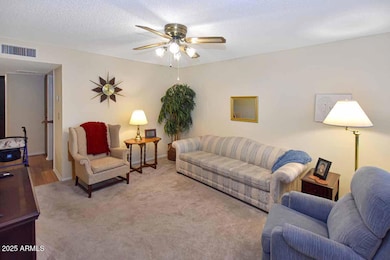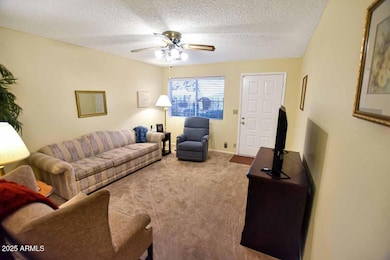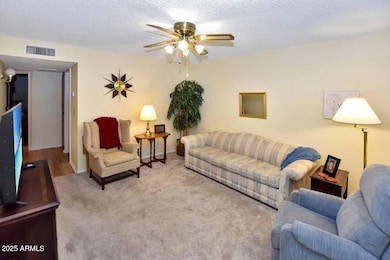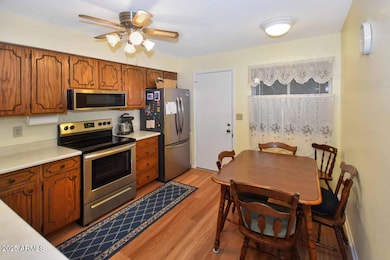
Estimated payment $1,345/month
Highlights
- Golf Course Community
- Clubhouse
- Furnished
- Franklin at Brimhall Elementary School Rated A
- End Unit
- Heated Community Pool
About This Home
FANTASTIC PRICE REDUCTION!! IMMACULATELY MAINTAINED VILLA IN A WELL SOUGHT AFTER AGE RESTRICTED COMMUNITY. This 1 bedroom, 1 bath home is perfect for winter visitors. Newer carpet in living room and bedroom. Luxury plank vinyl in kitchen, bathroom, and high traffic areas. New all stainless steel kitchen appliances with a built in microwave. Dual pane windows. Updated modern bathroom shower. This meticulously maintained home is decorated with a bright and cheery paint scheme. Owners do not have to maintain outside landscaping, roofing, and building maintenance which is included in the HOA fees. Also, the HOA fees provide monthly water, sewer, and garbage. Most furnishings remain with home. NO PETS ALLOWED! THIS IS A MUST SEE HOME.
Property Details
Home Type
- Condominium
Est. Annual Taxes
- $498
Year Built
- Built in 1985
Lot Details
- End Unit
- 1 Common Wall
- Desert faces the front and back of the property
- Sprinklers on Timer
HOA Fees
- $287 Monthly HOA Fees
Parking
- 1 Car Garage
Home Design
- Built-Up Roof
- Block Exterior
Interior Spaces
- 623 Sq Ft Home
- 1-Story Property
- Furnished
- Ceiling Fan
- Double Pane Windows
Kitchen
- Eat-In Kitchen
- Built-In Microwave
- Laminate Countertops
Flooring
- Carpet
- Vinyl
Bedrooms and Bathrooms
- 1 Bedroom
- 1 Bathroom
Schools
- Adult Elementary And Middle School
- Adult High School
Utilities
- Cooling Available
- Heating unit installed on the ceiling
- High Speed Internet
- Cable TV Available
Additional Features
- No Interior Steps
- Outdoor Storage
Listing and Financial Details
- Tax Lot 171
- Assessor Parcel Number 140-37-445-A
Community Details
Overview
- Association fees include roof repair, insurance, sewer, pest control, ground maintenance, street maintenance, front yard maint, trash, water, roof replacement, maintenance exterior
- Sunland Village Association, Phone Number (480) 832-9003
- Trestle Mgmt Group Association, Phone Number (480) 422-0888
- Association Phone (480) 422-0888
- Built by Farnsworth
- Sunland Villas 3 Subdivision
Amenities
- Clubhouse
- Recreation Room
Recreation
- Golf Course Community
- Tennis Courts
- Heated Community Pool
- Community Spa
Map
Home Values in the Area
Average Home Value in this Area
Tax History
| Year | Tax Paid | Tax Assessment Tax Assessment Total Assessment is a certain percentage of the fair market value that is determined by local assessors to be the total taxable value of land and additions on the property. | Land | Improvement |
|---|---|---|---|---|
| 2025 | $498 | $6,551 | -- | -- |
| 2024 | $554 | $6,239 | -- | -- |
| 2023 | $554 | $11,020 | $2,200 | $8,820 |
| 2022 | $542 | $9,860 | $1,970 | $7,890 |
| 2021 | $556 | $8,710 | $1,740 | $6,970 |
| 2020 | $548 | $7,520 | $1,500 | $6,020 |
| 2019 | $508 | $6,050 | $1,210 | $4,840 |
| 2018 | $485 | $5,710 | $1,140 | $4,570 |
| 2017 | $470 | $5,380 | $1,070 | $4,310 |
| 2016 | $459 | $5,150 | $1,030 | $4,120 |
| 2015 | $436 | $4,750 | $950 | $3,800 |
Property History
| Date | Event | Price | Change | Sq Ft Price |
|---|---|---|---|---|
| 04/04/2025 04/04/25 | Price Changed | $181,900 | -4.8% | $292 / Sq Ft |
| 03/07/2025 03/07/25 | For Sale | $191,000 | +146.5% | $307 / Sq Ft |
| 10/14/2015 10/14/15 | Sold | $77,500 | -8.8% | $124 / Sq Ft |
| 04/21/2015 04/21/15 | For Sale | $85,000 | +6.3% | $136 / Sq Ft |
| 10/14/2014 10/14/14 | Sold | $80,000 | -5.9% | $128 / Sq Ft |
| 09/17/2014 09/17/14 | For Sale | $85,000 | +21.4% | $136 / Sq Ft |
| 03/12/2014 03/12/14 | Sold | $70,000 | -7.9% | $112 / Sq Ft |
| 02/13/2014 02/13/14 | Pending | -- | -- | -- |
| 01/13/2014 01/13/14 | For Sale | $76,000 | -- | $122 / Sq Ft |
Deed History
| Date | Type | Sale Price | Title Company |
|---|---|---|---|
| Warranty Deed | $77,500 | Lawyers Title Of Arizona Inc | |
| Cash Sale Deed | $80,000 | Lawyers Title Of Arizona Inc | |
| Cash Sale Deed | $70,000 | Lawyers Title Of Arizona Inc | |
| Interfamily Deed Transfer | -- | Lawyers Title Of Arizona Inc | |
| Cash Sale Deed | $62,000 | Lawyers Title Of Arizona Inc | |
| Interfamily Deed Transfer | -- | None Available | |
| Cash Sale Deed | $61,000 | Transnation Title Insurance |
Mortgage History
| Date | Status | Loan Amount | Loan Type |
|---|---|---|---|
| Open | $67,500 | New Conventional |
Similar Homes in Mesa, AZ
Source: Arizona Regional Multiple Listing Service (ARMLS)
MLS Number: 6831645
APN: 140-37-445A
- 4328 E Capri Ave Unit 187
- 520 S Greenfield Rd Unit 22
- 445 S Omaha
- 440 S Parkcrest Unit 36
- 4237 E Clovis Ave
- 4502 E Carol Ave Unit 1
- 343 S Oakland
- 4432 E Carmel Ave
- 4158 E Crescent Ave
- 4231 E Catalina Ave
- 4501 E Carol Ave Unit 68
- 4126 E Carmel Ave
- 425 S Parkcrest Unit 335
- 425 S Parkcrest Unit 334
- 4256 E Dolphin Ave
- 524 S Norwalk
- 714 S Portland
- 4054 E Clovis Cir
- 4202 E Broadway Rd Unit 93
- 4202 E Broadway Rd Unit 211

