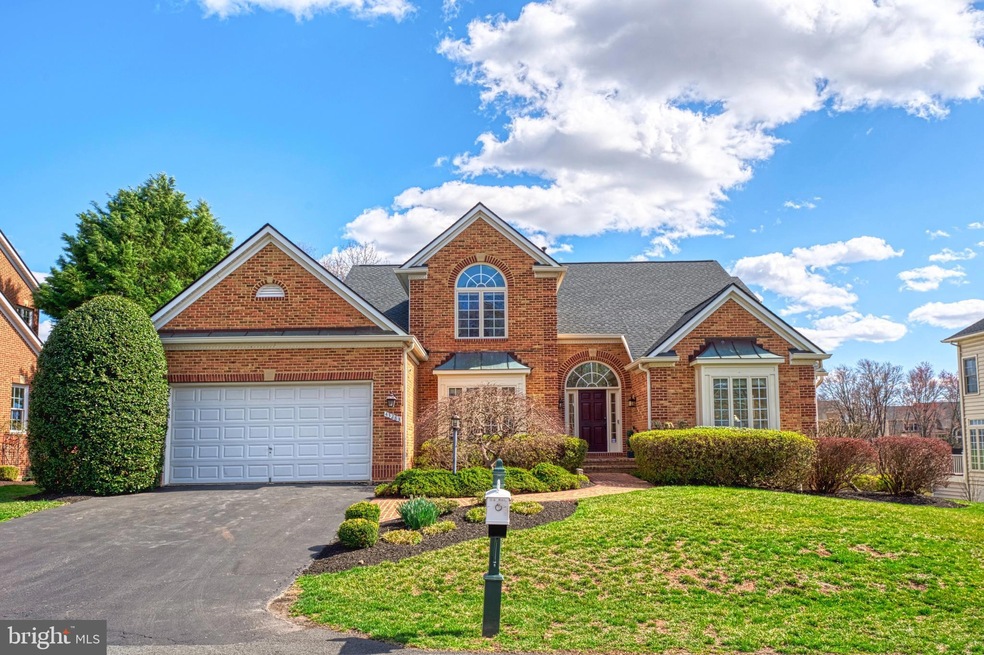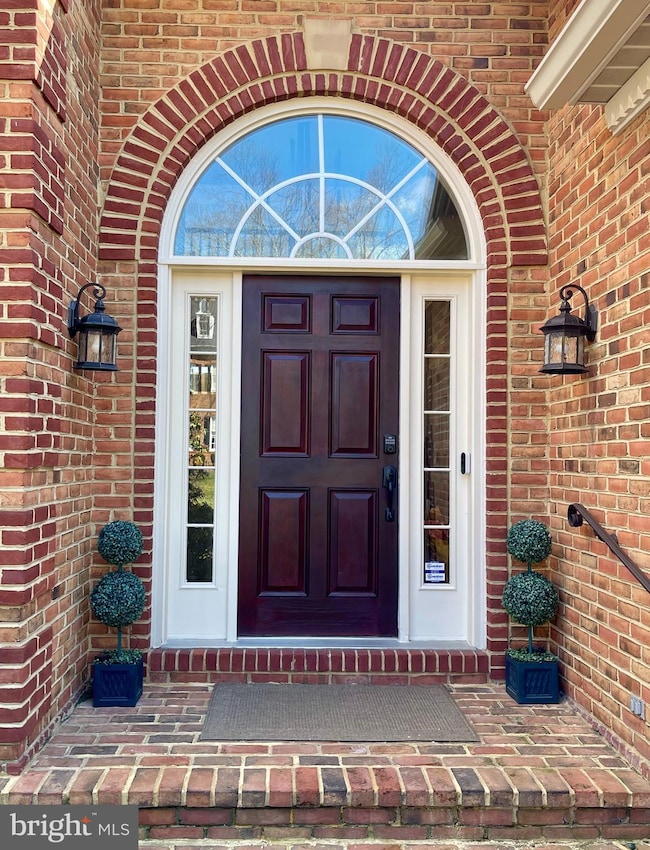
43283 Warwick Hills Ct Leesburg, VA 20176
Estimated payment $8,614/month
Highlights
- Eat-In Gourmet Kitchen
- Golf Course View
- Colonial Architecture
- Heritage High School Rated A
- Open Floorplan
- Deck
About This Home
Offer deadline Sunday March 30th at 5:00 pm Final and Best Please. Welcome to this exquisite home located in the highly sought-after gated, golf community of River Creek. This stunning property offers a truly exceptional living experience, boasting breathtaking views of the golf course and pond from nearly every room.
The main level features a spacious and open-concept floor plan. This is a rare offering of a single family home with a luxurious Primary Bedroom Suite located on the main level. Enjoy the serene golf course and pond views through large windows and unwind by the cozy gas fireplace in the bedroom. The updated primary bathroom is a true retreat, offering both style and comfort.
The main level also includes a formal living and dining room, perfect for entertaining, as well as a spacious kitchen with painted cabinets, a large island, stainless steel appliances, gas cooking and double ovens. The adjacent breakfast room provides a picturesque setting with stunning views of the golf course and pond. Just off the breakfast area, a sun-filled sunroom offers the perfect spot to relax and enjoy the views. The two-story family room is a grand space, featuring a masonry fireplace with gas logs, skylights and views of the golf course. Gleaming hardwood floors enhance the main level.
Upstairs, you'll find three spacious bedrooms, including an ensuite and two others that share a Jack and Jill bathroom, providing ample space for family and guests.
The walkout lower level expands your living space even further, offering a recreation room with a wet bar, a huge bedroom, full bathroom, exercise room, bonus room, large windows and plenty of storage space.
Enjoy the outdoors with expanded living areas, including a deck off the kitchen and a custom stone patio, both backing to the stunning golf course and pond.
Freshly painted, new carpet, new roof and meticulously maintained.
This home offers an unmatched combination of luxurious living, modern amenities, and spectacular views, all within the prestigious River Creek community. Don’t miss your chance to make this dream home yours!
Home Details
Home Type
- Single Family
Est. Annual Taxes
- $10,033
Year Built
- Built in 1999
Lot Details
- 0.31 Acre Lot
- Extensive Hardscape
- Sprinkler System
- Property is zoned PDH3
HOA Fees
- $249 Monthly HOA Fees
Parking
- 2 Car Attached Garage
- Front Facing Garage
- Garage Door Opener
Property Views
- Pond
- Golf Course
Home Design
- Colonial Architecture
- Concrete Perimeter Foundation
- HardiePlank Type
- Masonry
Interior Spaces
- Property has 3 Levels
- Open Floorplan
- Wet Bar
- Bar
- Chair Railings
- Crown Molding
- Ceiling Fan
- Skylights
- Recessed Lighting
- 2 Fireplaces
- Double Pane Windows
- Insulated Windows
- Double Hung Windows
- Entrance Foyer
- Family Room Off Kitchen
- Living Room
- Formal Dining Room
- Recreation Room
- Hobby Room
- Sun or Florida Room
- Utility Room
- Home Gym
- Carpet
Kitchen
- Eat-In Gourmet Kitchen
- Breakfast Area or Nook
- Butlers Pantry
- Double Oven
- Cooktop
- Built-In Microwave
- Extra Refrigerator or Freezer
- Dishwasher
- Stainless Steel Appliances
- Kitchen Island
- Upgraded Countertops
- Disposal
Bedrooms and Bathrooms
- En-Suite Primary Bedroom
- En-Suite Bathroom
- Walk-In Closet
- Hydromassage or Jetted Bathtub
- Walk-in Shower
Laundry
- Laundry Room
- Dryer
- Washer
Finished Basement
- Walk-Out Basement
- Sump Pump
- Basement Windows
Outdoor Features
- Deck
- Patio
Schools
- Frances Hazel Reid Elementary School
- Smart's Mill Middle School
- Heritage High School
Utilities
- Central Heating and Cooling System
- Air Filtration System
- Humidifier
- Vented Exhaust Fan
- Natural Gas Water Heater
Listing and Financial Details
- Tax Lot 17
- Assessor Parcel Number 111481354000
Community Details
Overview
- River Creek HOA
- Built by NVHomes
- River Creek Subdivision, Prendergast Floorplan
Recreation
- Community Pool
Map
Home Values in the Area
Average Home Value in this Area
Tax History
| Year | Tax Paid | Tax Assessment Tax Assessment Total Assessment is a certain percentage of the fair market value that is determined by local assessors to be the total taxable value of land and additions on the property. | Land | Improvement |
|---|---|---|---|---|
| 2024 | $10,033 | $1,159,940 | $400,600 | $759,340 |
| 2023 | $9,492 | $1,084,790 | $400,600 | $684,190 |
| 2022 | $8,649 | $971,750 | $300,600 | $671,150 |
| 2021 | $8,160 | $832,630 | $300,600 | $532,030 |
| 2020 | $8,419 | $813,440 | $300,600 | $512,840 |
| 2019 | $8,262 | $790,650 | $300,600 | $490,050 |
| 2018 | $8,430 | $776,970 | $300,600 | $476,370 |
| 2017 | $8,166 | $725,860 | $300,600 | $425,260 |
| 2016 | $8,489 | $741,420 | $0 | $0 |
| 2015 | $9,131 | $503,910 | $0 | $503,910 |
| 2014 | $9,254 | $520,640 | $0 | $520,640 |
Property History
| Date | Event | Price | Change | Sq Ft Price |
|---|---|---|---|---|
| 03/28/2025 03/28/25 | For Sale | $1,349,000 | -- | $193 / Sq Ft |
Mortgage History
| Date | Status | Loan Amount | Loan Type |
|---|---|---|---|
| Closed | $200,000 | Credit Line Revolving | |
| Closed | $350,000 | New Conventional |
Similar Homes in Leesburg, VA
Source: Bright MLS
MLS Number: VALO2091216
APN: 111-48-1354
- 43283 Warwick Hills Ct
- 18370 Kingsmill St
- 43412 Westchester Square
- 18480 Lanier Island Square
- 18256 Shinniecock Hills Place
- 18545 Sandpiper Place
- 18263 Mullfield Village Terrace
- 18231 Cypress Point Terrace
- 43089 Northlake Overlook Terrace
- 18309 Mill Ridge Terrace
- 43294 Creekbank Ct
- 18459 Buena Vista Square
- 18448 Silverado Terrace
- 43059 Lake Ridge Place
- 18435 Jupiter Hills Terrace
- 2115 Sundrum Place NE
- 43019 Mill Race Terrace
- 43961 Riverpoint Dr
- 1787 Moultrie Terrace NE
- 18322 Fairway Oaks Square






