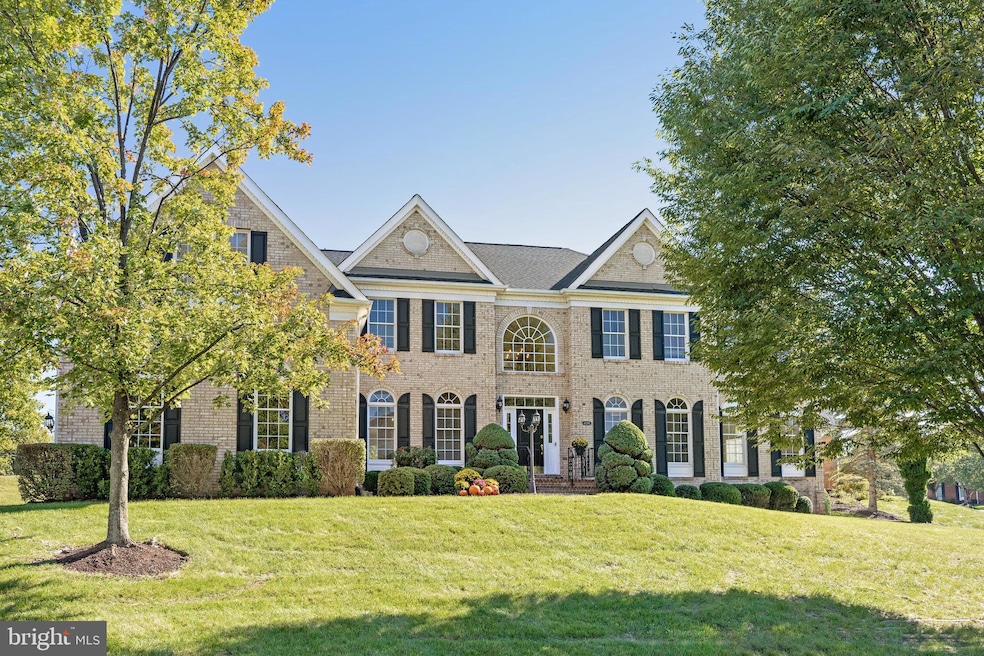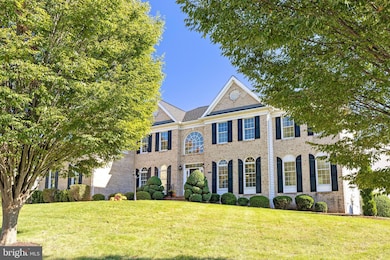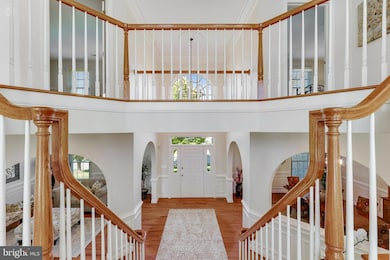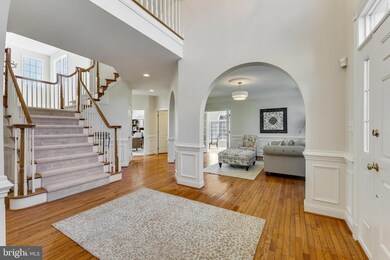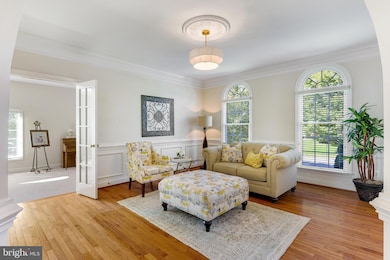
43285 Welbourne Woods Dr Ashburn, VA 20148
Highlights
- Fitness Center
- Home Theater
- Conservatory Room
- Moorefield Station Elementary School Rated A
- Colonial Architecture
- Clubhouse
About This Home
As of November 2024Welcome to Loudoun Valley Estates, one of Loudoun County’s most sought-after neighborhoods. With strong curb appeal, this stunning estate home by Toll Brothers is sited on a lovely half-acre corner lot with manicured gardens and expansive green space. The home is approximately 7500 square feet on three levels and features five bedrooms and five and one-half baths. The light-filled main level features a grand two-story foyer with an impressive split staircase, deep moldings, hardwood floors, gourmet kitchen, sunroom, two-story great room with wood-burning fireplace, elegant living and dining rooms, private office, conservatory room, and a convenient second staircase. The upper level boasts a luxurious primary suite with a sitting room, dual sink vanity, water closet, soaking tub, makeup station, linen closet, and two large walk-in closets. Four additional bedrooms and three full baths complete the upper level. The finished lower level includes a recreation room, billiards area, media room, exercise room, expansive wet bar with refrigerator, full bath, and storage options. The Langley model includes the coveted three-car side-load garage plus driveway parking. The home is ideally located just a short distance from community amenities, shops, restaurants, schools, Metro’s Silver Line Station, the Dulles Greenway, and Washington Dulles International Airport.
RECENT UPDATES: Interior Painting Main and Upper Levels – 2024, Interior Painting Stairs to Lower Level – 2024, Interior Light Fixtures Select Rooms – 2024, Carpet Great Room – 2024, Professional Carpet Cleaning Whole House – 2024, Garage Floor Painting Epoxy – 2024, Professional Window Cleaning – 2024, Yard Refresh – 2024, Kitchen Appliances – 2021, Dryer – 2021, Washer – 2019, HVAC System 2 – 2019, Roof – 2018, Custom Deck – 2017, Sunroom and Laundry Room Ceramic Tile Floors – 2017, HVAC System 1 – 2015, Front Stoop Railings – 2014.
Home Details
Home Type
- Single Family
Est. Annual Taxes
- $10,473
Year Built
- Built in 2003
Lot Details
- 0.5 Acre Lot
- Property is zoned R1
HOA Fees
- $163 Monthly HOA Fees
Parking
- 3 Car Attached Garage
- 4 Driveway Spaces
- Parking Storage or Cabinetry
- Side Facing Garage
- Garage Door Opener
Home Design
- Colonial Architecture
- Slab Foundation
- Vinyl Siding
- Brick Front
Interior Spaces
- Property has 3 Levels
- Wood Burning Fireplace
- Great Room
- Sitting Room
- Living Room
- Breakfast Room
- Dining Room
- Home Theater
- Den
- Recreation Room
- Game Room
- Conservatory Room
- Sun or Florida Room
- Home Gym
Bedrooms and Bathrooms
- 5 Bedrooms
- En-Suite Primary Bedroom
Laundry
- Laundry Room
- Laundry on main level
Finished Basement
- Walk-Up Access
- Connecting Stairway
- Basement Windows
Schools
- Moorefield Station Elementary School
- Stone Hill Middle School
- Rock Ridge High School
Utilities
- Forced Air Heating and Cooling System
- Electric Water Heater
Listing and Financial Details
- Tax Lot 204
- Assessor Parcel Number 121178903000
Community Details
Overview
- Association fees include common area maintenance, management, pool(s), reserve funds, snow removal, trash
- Loudoun Valley Estates Homeowners Association
- Built by Toll Brothers
- Loudoun Valley Estates Subdivision, Langley Floorplan
Amenities
- Common Area
- Clubhouse
Recreation
- Tennis Courts
- Community Playground
- Fitness Center
- Community Pool
- Jogging Path
Map
Home Values in the Area
Average Home Value in this Area
Property History
| Date | Event | Price | Change | Sq Ft Price |
|---|---|---|---|---|
| 11/01/2024 11/01/24 | Sold | $1,401,100 | +8.2% | $187 / Sq Ft |
| 10/13/2024 10/13/24 | Pending | -- | -- | -- |
| 10/10/2024 10/10/24 | For Sale | $1,295,000 | -- | $173 / Sq Ft |
Tax History
| Year | Tax Paid | Tax Assessment Tax Assessment Total Assessment is a certain percentage of the fair market value that is determined by local assessors to be the total taxable value of land and additions on the property. | Land | Improvement |
|---|---|---|---|---|
| 2024 | $10,473 | $1,210,770 | $322,500 | $888,270 |
| 2023 | $10,583 | $1,209,470 | $282,500 | $926,970 |
| 2022 | $9,976 | $1,120,930 | $277,500 | $843,430 |
| 2021 | $9,681 | $987,870 | $242,500 | $745,370 |
| 2020 | $9,286 | $897,170 | $232,500 | $664,670 |
| 2019 | $9,249 | $885,050 | $232,500 | $652,550 |
| 2018 | $9,130 | $841,470 | $217,500 | $623,970 |
| 2017 | $9,099 | $808,840 | $217,500 | $591,340 |
| 2016 | $9,138 | $798,120 | $0 | $0 |
| 2015 | $9,159 | $589,450 | $0 | $589,450 |
| 2014 | $9,129 | $585,400 | $0 | $585,400 |
Mortgage History
| Date | Status | Loan Amount | Loan Type |
|---|---|---|---|
| Open | $1,120,881 | New Conventional |
Deed History
| Date | Type | Sale Price | Title Company |
|---|---|---|---|
| Deed | $1,401,100 | Db Title |
Similar Homes in Ashburn, VA
Source: Bright MLS
MLS Number: VALO2081642
APN: 121-17-8903
- 22807 Valley Preserve Ct
- 22591 Windsor Locks Square
- 22677 Cricket Hill Ct
- 22591 Norwalk Square
- 22559 Windsor Locks Square
- 43059 Old Ryan Rd
- 22634 Tivoli Ln
- 22561 Naugatuck Square
- 43361 Radford Divide Terrace
- 43355 Radford Divide Terrace
- 22505 Cambridgeport Square
- 43395 Radford Divide Terrace
- 43447 Stonewood Crossing Terrace
- 42962 Chancery Terrace
- 22475 Windsor Locks Square
- 22482 Foundation Dr
- 43211 Sharpie Square
- 43601 Lucketts Bridge Cir
- 22391 Dolomite Hills Dr
- 23234 Evergreen Ridge Dr
