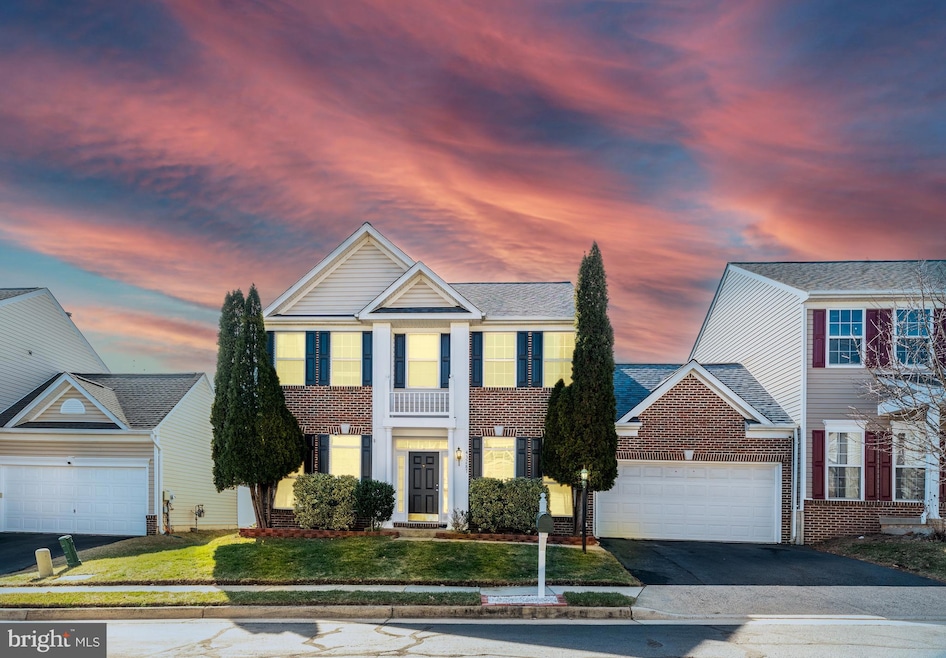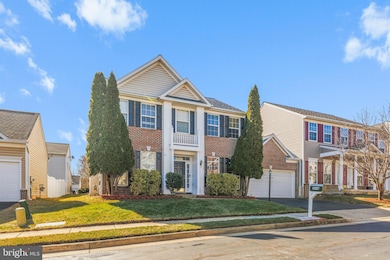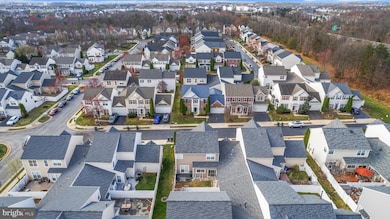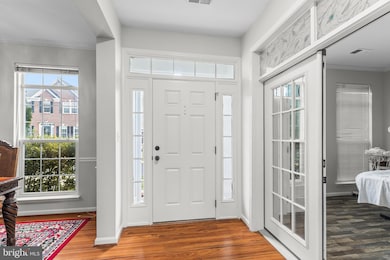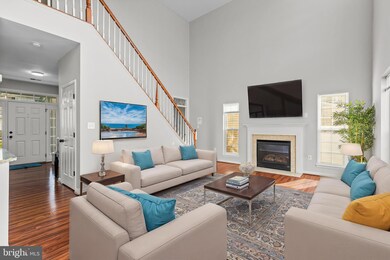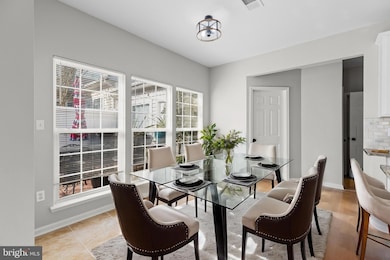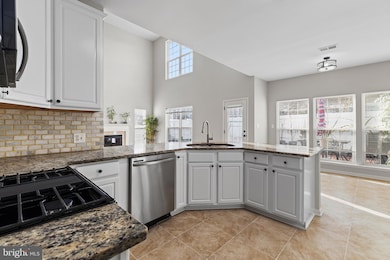
43287 Markham Place Ashburn, VA 20147
Highlights
- Colonial Architecture
- Two Story Ceilings
- Main Floor Bedroom
- Hillside Elementary School Rated A-
- Traditional Floor Plan
- 1 Fireplace
About This Home
As of April 2025Welcome to Overland Park of Broadlands! This stunning semi-detached single-family home offers 4 bedrooms, including a desirable main-level primary suite, 2.5 baths, and a spacious two-car garage. Immaculately maintained, this home features fresh neutral paint, and an open, inviting floor plan designed for modern living.
Step inside to find a private main-level office—perfect for remote work—along with elegant formal living and dining rooms, ideal for entertaining. The expanded family room, complete with a cozy gas fireplace, seamlessly flows into the gourmet kitchen, boasting ample cabinetry, granite countertops, and brand-new stainless-steel appliances. Step outside to the charming rear courtyard, offering a serene space for relaxation and outdoor gatherings. This beautifully updated home has a MAIN LEVEL OWNERS SUITE, formal living room, dining room, powder room, laundry room, 2 story family room. The upper level has 3 bedrooms and a full bath. The back yard is very private and fully fenced.
Freshly painted throughout, the home boasts updated bathrooms with new vanities and hardware, new light fixtures. Big Tickets items has been taken care by the seller which includes but not limited to a new roof (2023), HVAC (2019), Water Heater (2019), fresh Paint (2025), All Kitchen appliances (2025), Bathroom vanity (2025), Washer Dryer (2019), Engineered wood floors (2019), Stair Runners (2025), Garage Motor (2025) and more.
Fantastic location! Minutes to the Silver Line Metro and commuter routes. Across the road from shopping and dining at the Broadlands Village Center, enjoy all the amenities Broadlands have to offer, pools, tennis courts, club house, exercise room, tot lots, biking /walking trails and so much more.
Don't miss this incredible opportunity to own a beautifully updated home in the sought-after Broadlands community!
Townhouse Details
Home Type
- Townhome
Est. Annual Taxes
- $5,801
Year Built
- Built in 2003
Lot Details
- 3,485 Sq Ft Lot
- Property is Fully Fenced
- Vinyl Fence
- Property is in excellent condition
HOA Fees
- $120 Monthly HOA Fees
Parking
- 2 Car Attached Garage
- Garage Door Opener
- Driveway
- On-Street Parking
- Unassigned Parking
Home Design
- Semi-Detached or Twin Home
- Colonial Architecture
- Slab Foundation
- Asphalt Roof
- Brick Front
Interior Spaces
- 2,136 Sq Ft Home
- Property has 2 Levels
- Traditional Floor Plan
- Two Story Ceilings
- 1 Fireplace
- Insulated Windows
- Window Treatments
- Insulated Doors
- Family Room Off Kitchen
- Living Room
- Combination Kitchen and Dining Room
- Utility Room
Kitchen
- Breakfast Area or Nook
- Dishwasher
- Upgraded Countertops
- Disposal
Bedrooms and Bathrooms
- En-Suite Primary Bedroom
- En-Suite Bathroom
Laundry
- Laundry Room
- Laundry on main level
- Dryer
- Washer
Home Security
Utilities
- Central Heating and Cooling System
- Natural Gas Water Heater
Additional Features
- Energy-Efficient Appliances
- Outbuilding
Listing and Financial Details
- Tax Lot 16
- Assessor Parcel Number 118177891000
Community Details
Overview
- Association fees include management, trash, road maintenance, snow removal, common area maintenance
- Broadlands HOA
- Built by WASHINGTON HOMES
- Signature At Broadlands Subdivision, New Heaven Floorplan
Recreation
- Tennis Courts
- Community Playground
- Community Pool
- Pool Membership Available
Pet Policy
- Pets Allowed
Security
- Fire and Smoke Detector
Map
Home Values in the Area
Average Home Value in this Area
Property History
| Date | Event | Price | Change | Sq Ft Price |
|---|---|---|---|---|
| 04/16/2025 04/16/25 | Sold | $770,000 | +6.2% | $360 / Sq Ft |
| 03/23/2025 03/23/25 | Pending | -- | -- | -- |
| 03/20/2025 03/20/25 | For Sale | $724,900 | +62.9% | $339 / Sq Ft |
| 04/26/2016 04/26/16 | Sold | $445,000 | 0.0% | $208 / Sq Ft |
| 03/15/2016 03/15/16 | Pending | -- | -- | -- |
| 01/16/2016 01/16/16 | Price Changed | $444,975 | -99.0% | $208 / Sq Ft |
| 01/16/2016 01/16/16 | For Sale | $44,975,000 | 0.0% | $21,056 / Sq Ft |
| 11/21/2013 11/21/13 | Rented | $2,200 | -4.3% | -- |
| 11/19/2013 11/19/13 | Under Contract | -- | -- | -- |
| 10/14/2013 10/14/13 | For Rent | $2,300 | -- | -- |
Tax History
| Year | Tax Paid | Tax Assessment Tax Assessment Total Assessment is a certain percentage of the fair market value that is determined by local assessors to be the total taxable value of land and additions on the property. | Land | Improvement |
|---|---|---|---|---|
| 2024 | $5,801 | $670,660 | $188,500 | $482,160 |
| 2023 | $5,524 | $631,290 | $188,500 | $442,790 |
| 2022 | $5,358 | $602,060 | $173,500 | $428,560 |
| 2021 | $5,379 | $548,840 | $158,500 | $390,340 |
| 2020 | $5,172 | $499,720 | $143,500 | $356,220 |
| 2019 | $4,950 | $473,690 | $143,500 | $330,190 |
| 2018 | $4,953 | $456,520 | $128,500 | $328,020 |
| 2017 | $4,953 | $440,280 | $128,500 | $311,780 |
| 2016 | $4,913 | $429,120 | $0 | $0 |
| 2015 | $4,661 | $282,150 | $0 | $282,150 |
| 2014 | $4,818 | $288,620 | $0 | $288,620 |
Mortgage History
| Date | Status | Loan Amount | Loan Type |
|---|---|---|---|
| Open | $287,000 | Stand Alone Refi Refinance Of Original Loan | |
| Closed | $417,000 | New Conventional | |
| Previous Owner | $255,800 | New Conventional |
Deed History
| Date | Type | Sale Price | Title Company |
|---|---|---|---|
| Warranty Deed | $445,000 | Jdm Title Llc | |
| Deed | $319,773 | -- |
Similar Homes in Ashburn, VA
Source: Bright MLS
MLS Number: VALO2089760
APN: 118-17-7891
- 43295 Ardmore St
- 21570 Iredell Terrace
- 43288 Atherton St
- 21543 Welby Terrace
- 21493 Welby Terrace
- 43440 Sweet Brandy Terrace
- 43139 Huntsman Square
- 43346 Earls Ct
- 43118 Forest Edge Square
- 43071 Autumnwood Square
- 43497 Farringdon Square
- 21746 Dollis Hill Terrace
- 21417 Falling Rock Terrace
- 21748 Dollis Hill Terrace
- 21760 Dollis Hill Terrace
- 21768 Dollis Hill Terrace
- 43305 Farringdon Square
- 42893 Vestals Gap Dr
- 42992 Vestry Ct
- 21519 Arbor Glen Ct
