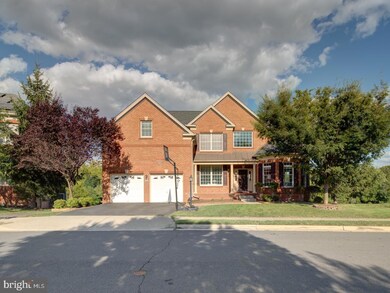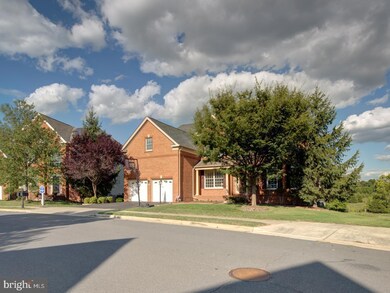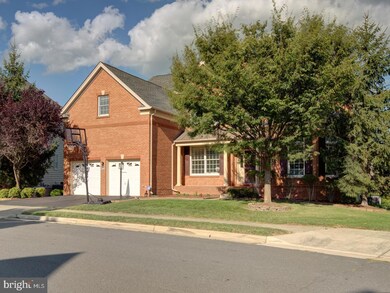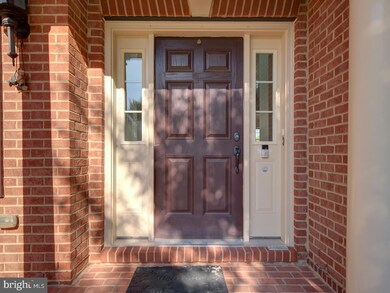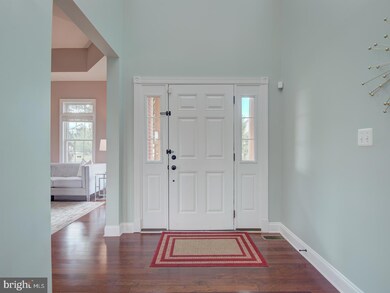
43289 Barnstead Dr Ashburn, VA 20148
Highlights
- Colonial Architecture
- Recreation Room
- Double Oven
- Rosa Lee Carter Elementary School Rated A
- 1 Fireplace
- 4-minute walk to Highland Park
About This Home
As of November 2024Magnificent Colonial Columbia 2 model Single-Family home, built by Toll Brothers, spans over 6,269 square feet of luxury living across three levels. Located in the highly sought-after Loudoun Valley Estates 2. This executive home sits in the best and largest lot in the community and offers breathtaking views from the spacious backyard that backs to woods and trees. The home has many features including many structural upgrades and aesthetic upgrades from the Toll Brothers builder
As you enter through the impressive 2-story foyer, you are welcomed by abundant natural sunlight streaming through large bay windows. The main level features a study, formal living, formal dining, dining areas, a convenient main-level laundry room, and an in-law suite with a walk-in shower. The heart of the home is the gourmet kitchen, which seamlessly connects to the two-story great room. The kitchen boasts granite countertops, stainless steel appliances, and a large KitchenAid flushed fridge.
Guests can be entertained outdoors either on a newly built deck or in the stone patio overlooking the stunning backyard views and the indoor entertainment includes the surround sound-equipped home theatre. Upstairs, you will find four additional bedrooms and three full bathrooms, including the primary suite. The primary suite is a spacious retreat with a sitting area, a massive walk-in closet, and a luxurious suite bath with a soaking tub and double vanity. All upstairs bedrooms have been upgraded with new carpets.
The fully finished walk-out basement includes a bonus room, gym, theatre, and wet bar, with ample storage space in the unfinished area. Notably, the basement features complete media room upgrades. The property also includes a 6-zone underground sprinkler system.
Additional upgrades include Curved Staircase, Gleaming Hardwood Floors, Granite Kitchen Countertops, Solarium and Multimedia Great Room, the newly built Large Trex Deck with a Rainproof Under-Garage System for storage and Electric Vehicle CHARGING POINT in the garage !!
HVAC UNIT ON SECOND LEVEL WAS REPLACED IN 2024, DECK WAS BUILT IN 2021, MASTER BEDROOM CLOSET BUILT IN 2019, ROOF INSPECTED IN 2024.
BASEMENT THEATRE ROOM SEATING WITH SCREEN AND ELECTRONICS CONVEYS AND ALSO THE DECK FURNITURE CONVEYS AND POOL TABLE WITH TABLE TENNIS TOP CONVEYS
This amenity rich neighborhood provides a pool, fitness center, clubhouse and party room, basketball courts, tennis courts, tot lots/playgrounds, and plenty of walking and biking trails! Close to the Ashburn Metro, Dulles Greenway, One Loudoun, and only 15 min to Dulles Airport! Get it before it's gone
Home Details
Home Type
- Single Family
Est. Annual Taxes
- $9,614
Year Built
- Built in 2011
Lot Details
- 9,148 Sq Ft Lot
- Property is zoned PDH4
HOA Fees
- $115 Monthly HOA Fees
Parking
- 2 Car Attached Garage
- Front Facing Garage
- Garage Door Opener
Home Design
- Colonial Architecture
- Concrete Perimeter Foundation
- Masonry
Interior Spaces
- Property has 3 Levels
- 1 Fireplace
- Double Hung Windows
- Entrance Foyer
- Family Room
- Living Room
- Dining Room
- Recreation Room
- Storage Room
Kitchen
- Double Oven
- Built-In Range
- Stove
- Built-In Microwave
- Extra Refrigerator or Freezer
- Dishwasher
- Stainless Steel Appliances
- Disposal
Bedrooms and Bathrooms
- En-Suite Primary Bedroom
Laundry
- Dryer
- Front Loading Washer
Finished Basement
- Walk-Out Basement
- Basement Fills Entire Space Under The House
- Connecting Stairway
- Interior and Exterior Basement Entry
- Natural lighting in basement
Utilities
- Forced Air Heating and Cooling System
- Vented Exhaust Fan
- Natural Gas Water Heater
Community Details
- Association fees include trash, snow removal
- Loudoun Valley Estates 2 Subdivision
Listing and Financial Details
- Tax Lot 414
- Assessor Parcel Number 122379662000
Map
Home Values in the Area
Average Home Value in this Area
Property History
| Date | Event | Price | Change | Sq Ft Price |
|---|---|---|---|---|
| 11/08/2024 11/08/24 | Sold | $1,490,000 | -0.6% | $238 / Sq Ft |
| 09/19/2024 09/19/24 | Price Changed | $1,499,000 | -1.7% | $239 / Sq Ft |
| 09/04/2024 09/04/24 | Price Changed | $1,525,000 | -1.6% | $243 / Sq Ft |
| 08/23/2024 08/23/24 | For Sale | $1,550,000 | -- | $247 / Sq Ft |
Tax History
| Year | Tax Paid | Tax Assessment Tax Assessment Total Assessment is a certain percentage of the fair market value that is determined by local assessors to be the total taxable value of land and additions on the property. | Land | Improvement |
|---|---|---|---|---|
| 2024 | $9,614 | $1,111,490 | $308,800 | $802,690 |
| 2023 | $9,505 | $1,086,340 | $268,800 | $817,540 |
| 2022 | $8,914 | $1,001,540 | $268,800 | $732,740 |
| 2021 | $8,012 | $817,580 | $233,800 | $583,780 |
| 2020 | $8,420 | $813,530 | $223,800 | $589,730 |
| 2019 | $8,381 | $802,000 | $223,800 | $578,200 |
| 2018 | $8,260 | $761,280 | $208,800 | $552,480 |
| 2017 | $8,252 | $733,540 | $208,800 | $524,740 |
| 2016 | $8,286 | $723,650 | $0 | $0 |
| 2015 | $8,320 | $524,230 | $0 | $524,230 |
| 2014 | $8,157 | $520,250 | $0 | $520,250 |
Mortgage History
| Date | Status | Loan Amount | Loan Type |
|---|---|---|---|
| Open | $440,000 | New Conventional | |
| Closed | $440,000 | New Conventional | |
| Previous Owner | $510,000 | Stand Alone Refi Refinance Of Original Loan | |
| Previous Owner | $102,800 | Stand Alone Second | |
| Previous Owner | $100,000 | New Conventional | |
| Previous Owner | $625,500 | FHA |
Deed History
| Date | Type | Sale Price | Title Company |
|---|---|---|---|
| Deed | $1,490,000 | Old Republic National Title In | |
| Deed | $1,490,000 | Old Republic National Title In | |
| Special Warranty Deed | $780,572 | -- |
Similar Homes in Ashburn, VA
Source: Bright MLS
MLS Number: VALO2077980
APN: 122-37-9662
- 22807 Valley Preserve Ct
- 22754 Airmont Hunt Dr
- 22677 Cricket Hill Ct
- 43211 Sharpie Square
- 22591 Windsor Locks Square
- 22591 Norwalk Square
- 23234 Evergreen Ridge Dr
- 42962 Chancery Terrace
- 22559 Windsor Locks Square
- 22634 Tivoli Ln
- 43059 Old Ryan Rd
- 43260 Mitcham Square
- 22561 Naugatuck Square
- 23225 Milltown Knoll Square Unit 106
- 23266 Southdown Manor Terrace Unit 102
- 43361 Radford Divide Terrace
- 23257 Southdown Manor Terrace Unit 117
- 43355 Radford Divide Terrace
- 22505 Cambridgeport Square
- 43447 Stonewood Crossing Terrace

