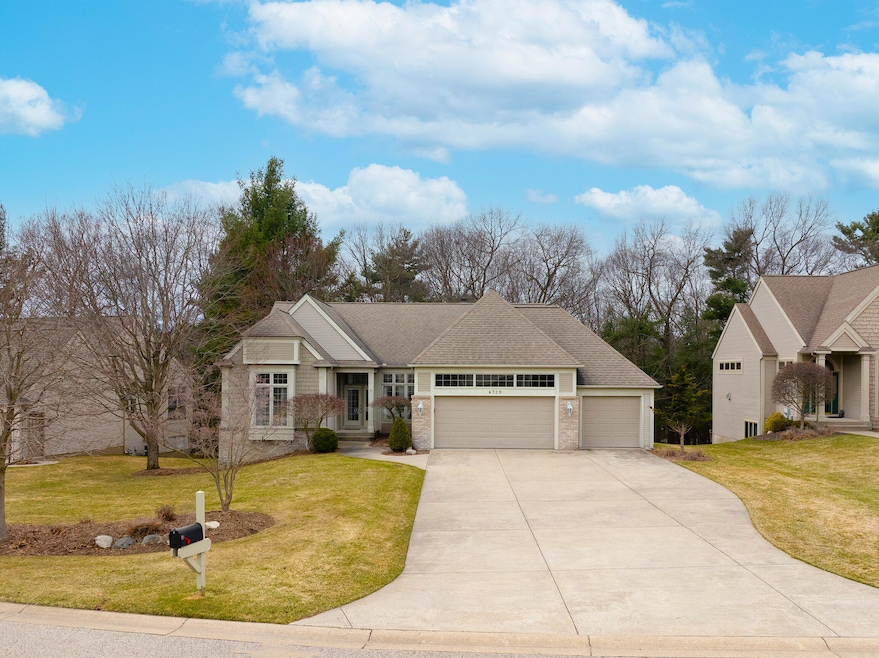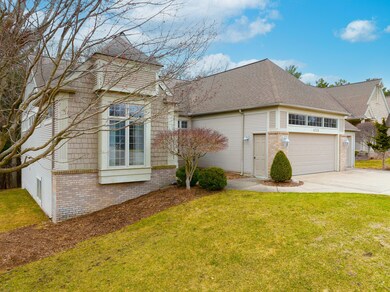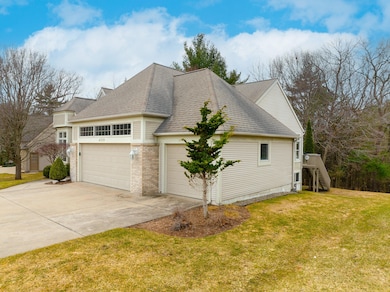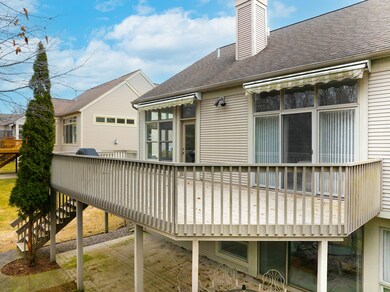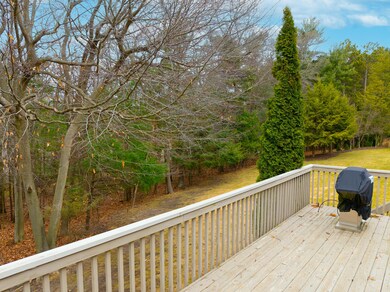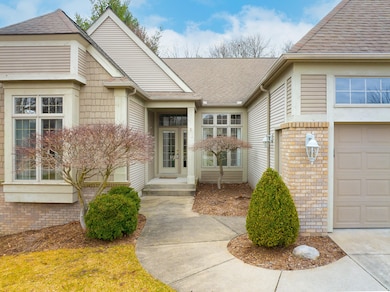
4329 E Glen Ct Norton Shores, MI 49441
Highlights
- Deck
- Living Room with Fireplace
- Mud Room
- Mona Shores High School Rated A-
- Wooded Lot
- 3 Car Attached Garage
About This Home
As of April 2025Welcome home to 4329 East Glen Court located in the popular Forest Glenn Association. This desirable community features direct association access to the 189-acre Lake Harbor Park that sits on beautiful Lake Michigan with trails and wildlife all around. This massive ranch-style home boasts over 3,500 square feet of finished living space with soaring ceilings and many generous sized rooms. The property features 4 bedrooms, 2.5 bathrooms, a heated 3-stall garage, 2 large living rooms with gas-log fireplaces, main floor laundry, a full walk-out basement with a wet bar, is wired for a generator, and a 372 square foot deck and 532 square foot patio overlooking the private, wooded back yard. Homes in this community do not last long. Call today for your private showing! Buyer and buyer's agent to verify all information.
Property Details
Home Type
- Condominium
Est. Annual Taxes
- $6,976
Year Built
- Built in 1997
Lot Details
- Shrub
- Sprinkler System
- Wooded Lot
HOA Fees
- $190 Monthly HOA Fees
Parking
- 3 Car Attached Garage
- Front Facing Garage
- Garage Door Opener
Home Design
- Brick Exterior Construction
- Composition Roof
- Wood Siding
- Vinyl Siding
Interior Spaces
- 1-Story Property
- Built-In Desk
- Ceiling Fan
- Gas Log Fireplace
- Garden Windows
- Mud Room
- Living Room with Fireplace
- 2 Fireplaces
- Dining Area
- Recreation Room with Fireplace
- Ceramic Tile Flooring
Kitchen
- Range
- Microwave
- Freezer
- Dishwasher
- Kitchen Island
- Disposal
Bedrooms and Bathrooms
- 4 Bedrooms | 2 Main Level Bedrooms
Laundry
- Laundry on main level
- Dryer
- Washer
Basement
- Walk-Out Basement
- Basement Fills Entire Space Under The House
- 2 Bedrooms in Basement
Outdoor Features
- Deck
- Patio
Utilities
- Forced Air Heating and Cooling System
- Heating System Uses Natural Gas
- Well
- Natural Gas Water Heater
- Phone Available
- Cable TV Available
Community Details
Overview
- Association fees include snow removal, lawn/yard care
- Association Phone (616) 638-6989
Pet Policy
- Pets Allowed
Map
Home Values in the Area
Average Home Value in this Area
Property History
| Date | Event | Price | Change | Sq Ft Price |
|---|---|---|---|---|
| 04/18/2025 04/18/25 | Sold | $510,000 | -9.7% | $143 / Sq Ft |
| 04/04/2025 04/04/25 | Pending | -- | -- | -- |
| 03/24/2025 03/24/25 | Price Changed | $564,900 | -2.4% | $159 / Sq Ft |
| 03/12/2025 03/12/25 | Price Changed | $579,000 | -1.8% | $163 / Sq Ft |
| 02/19/2025 02/19/25 | For Sale | $589,900 | -- | $166 / Sq Ft |
Tax History
| Year | Tax Paid | Tax Assessment Tax Assessment Total Assessment is a certain percentage of the fair market value that is determined by local assessors to be the total taxable value of land and additions on the property. | Land | Improvement |
|---|---|---|---|---|
| 2024 | $5,434 | $245,400 | $0 | $0 |
| 2023 | $5,190 | $231,100 | $0 | $0 |
| 2022 | $6,326 | $207,800 | $0 | $0 |
| 2021 | $6,147 | $199,900 | $0 | $0 |
| 2020 | $6,078 | $191,000 | $0 | $0 |
| 2019 | $5,966 | $191,000 | $0 | $0 |
| 2018 | $5,826 | $170,900 | $0 | $0 |
| 2017 | $5,691 | $173,600 | $0 | $0 |
| 2016 | $4,407 | $171,600 | $0 | $0 |
| 2015 | -- | $152,600 | $0 | $0 |
| 2014 | $5,288 | $148,100 | $0 | $0 |
| 2013 | -- | $137,600 | $0 | $0 |
Deed History
| Date | Type | Sale Price | Title Company |
|---|---|---|---|
| Interfamily Deed Transfer | -- | None Available | |
| Warranty Deed | $412,000 | -- |
Similar Homes in Norton Shores, MI
Source: Southwestern Michigan Association of REALTORS®
MLS Number: 25006110
APN: 27-305-000-0039-00
- 1903 Crestwood Ln
- 1953 Maryland Blvd
- 2067 Maryland Blvd
- 1831 Belmont Dr
- 3789 Wickham Dr
- 2317 Blissfield Ct
- 0 Dunes Pkwy
- 3669 Brentwood St
- 3845 Norton Hills Rd
- 3520 Algonquin Dr
- 3494 Osceola Dr
- 1571 Goody Rd
- 3975 Harbor Breeze Dr
- 1760 Leif Ave
- 1431 W Norton Ave
- 1423 W Norton Ave
- 824 Winslow Ct
- 3271 Roosevelt Rd
- 760 Bridgeview Bay Dr
- 5128 Henry St
