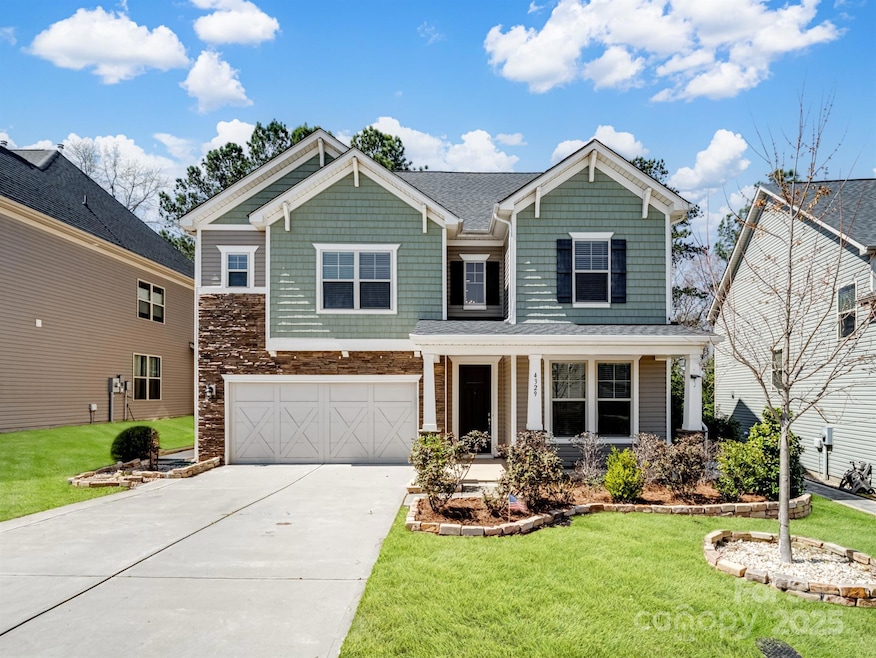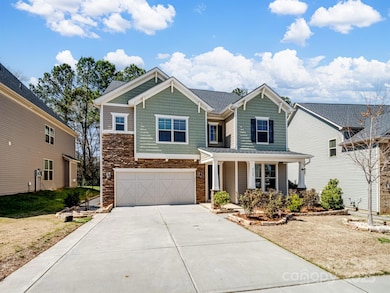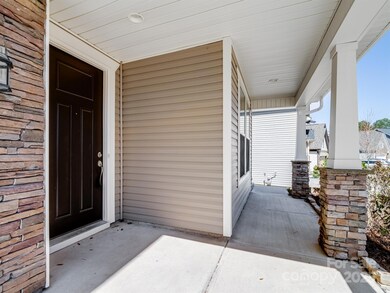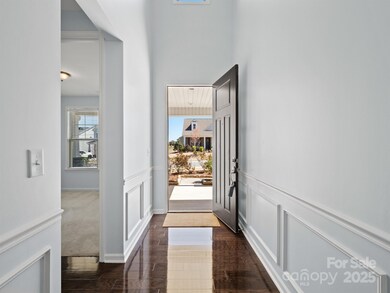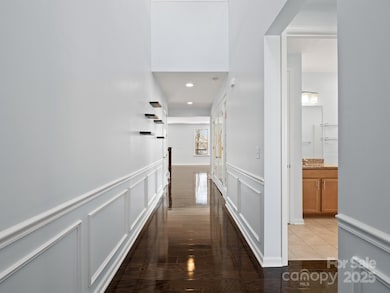
4329 Hunton Dale Rd NW Concord, NC 28027
Estimated payment $4,047/month
Highlights
- Open Floorplan
- Deck
- Walk-In Closet
- Charles E. Boger Elementary School Rated A-
- Community Pool
- Patio
About This Home
LOCATION!!! This Home features MANY UPGRADES! This Home's family room comes with a gas fireplace. The gourmet Kitchen has a Gas Cooktop, wall oven, granite, large island/bar. Tankless gas Water Heater. Fresh Paint. The Primary Bedroom includes a Walk-in huge Shower and customed closet. Large Game Room on the third floor. Too Many Options to list. Sellers paid $73K for upgrades options above the base plan and $60K built up retaining wall, huge deck, concrete sidewalks, painted garage floor ... Home also offers outside storage building. School may change each year, so buyer agent may need check the schools to confirm.
Listing Agent
Lantern Realty & Development, LLC Brokerage Email: melinda.x.mao@gmail.com License #312367

Home Details
Home Type
- Single Family
Est. Annual Taxes
- $5,393
Year Built
- Built in 2021
Lot Details
- Lot Dimensions are 114x66x112x53
- Property is zoned RV, R-V
HOA Fees
- $71 Monthly HOA Fees
Parking
- 2 Car Garage
- Driveway
Home Design
- Slab Foundation
- Stone Siding
- Vinyl Siding
Interior Spaces
- 3-Story Property
- Open Floorplan
- French Doors
- Family Room with Fireplace
Kitchen
- Built-In Oven
- Gas Cooktop
- Microwave
- Dishwasher
- Kitchen Island
- Disposal
Flooring
- Laminate
- Tile
Bedrooms and Bathrooms
- Walk-In Closet
- 4 Full Bathrooms
Accessible Home Design
- More Than Two Accessible Exits
Outdoor Features
- Deck
- Patio
- Outbuilding
Schools
- Charles E. Boger Elementary School
- Northwest Cabarrus Middle School
- Northwest Cabarrus High School
Utilities
- Central Heating and Cooling System
- Vented Exhaust Fan
- Heating System Uses Natural Gas
Listing and Financial Details
- Assessor Parcel Number 560181389200000
Community Details
Overview
- Hunton Forest And Braesael Association, Phone Number (704) 847-3507
- Built by Taylor Morrison
- Hunton Forest Subdivision, Somerset Craftsman Floorplan
- Mandatory home owners association
Recreation
- Community Playground
- Community Pool
Map
Home Values in the Area
Average Home Value in this Area
Tax History
| Year | Tax Paid | Tax Assessment Tax Assessment Total Assessment is a certain percentage of the fair market value that is determined by local assessors to be the total taxable value of land and additions on the property. | Land | Improvement |
|---|---|---|---|---|
| 2024 | $5,393 | $541,430 | $80,000 | $461,430 |
| 2023 | $4,617 | $378,460 | $60,000 | $318,460 |
| 2022 | $4,617 | $60,000 | $60,000 | $0 |
| 2021 | $732 | $60,000 | $60,000 | $0 |
| 2020 | $732 | $60,000 | $60,000 | $0 |
| 2019 | $732 | $60,000 | $60,000 | $0 |
Property History
| Date | Event | Price | Change | Sq Ft Price |
|---|---|---|---|---|
| 04/10/2025 04/10/25 | Price Changed | $632,000 | -2.6% | $176 / Sq Ft |
| 03/20/2025 03/20/25 | Price Changed | $649,000 | 0.0% | $181 / Sq Ft |
| 03/20/2025 03/20/25 | For Sale | $649,000 | -1.5% | $181 / Sq Ft |
| 03/04/2025 03/04/25 | Off Market | $659,000 | -- | -- |
| 03/01/2025 03/01/25 | For Sale | $659,000 | 0.0% | $184 / Sq Ft |
| 02/28/2025 02/28/25 | Off Market | $659,000 | -- | -- |
| 02/23/2025 02/23/25 | For Sale | $659,000 | -- | $184 / Sq Ft |
Deed History
| Date | Type | Sale Price | Title Company |
|---|---|---|---|
| Special Warranty Deed | $416,500 | None Available |
Mortgage History
| Date | Status | Loan Amount | Loan Type |
|---|---|---|---|
| Open | $395,432 | New Conventional |
Similar Homes in Concord, NC
Source: Canopy MLS (Canopy Realtor® Association)
MLS Number: 4224982
APN: 5601-81-3892-0000
- 442 Hunton Forest Dr NW
- 531 Cherry Blossom Ave NW
- 4318 Greenleaf St NW
- 550 Cherry Blossom Ave NW
- 4317 Stream Dale Cir NW
- 4280 Stream Dale Cir NW
- 4253 Stream Dale Cir NW
- 4503 Hunton Dale Rd NW
- 4137 Poplar Tent Rd
- 4208 Stream Dale Cir NW
- 4137 Whitney Place NW
- 800 Parkette St
- 2553 Fallbrook Place NW
- 2689 Wingrave St NW
- 4219 Brownwood Ln NW
- 4130 Brownwood Ln NW
- 1132 Rustic Ln NW
- 653 Buckleigh Ct NW
- 104 Edgewater Dr NW
- 450 Will-Etta Place NW
