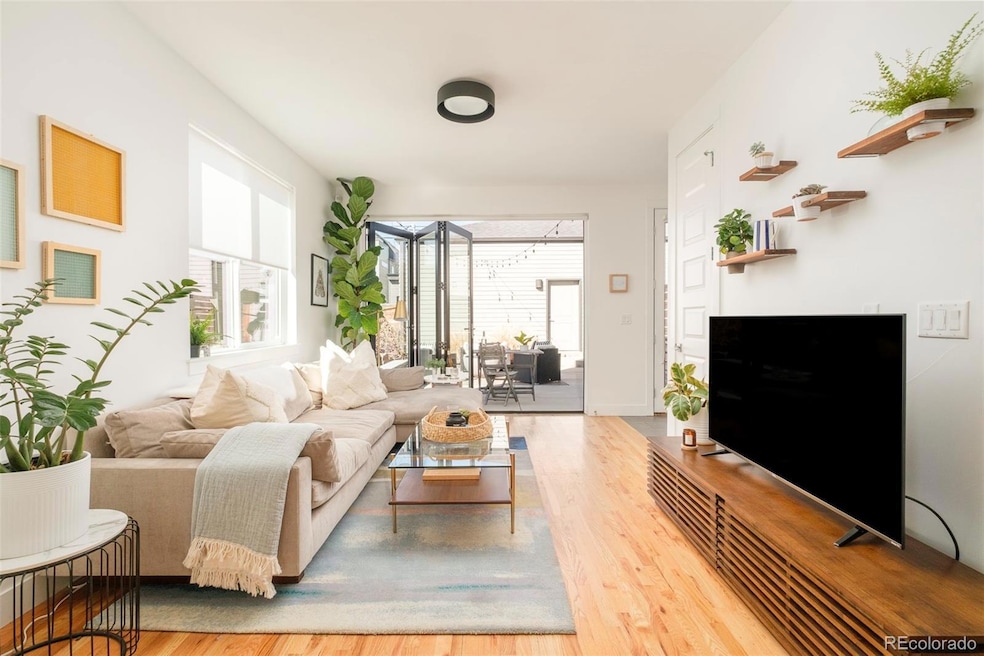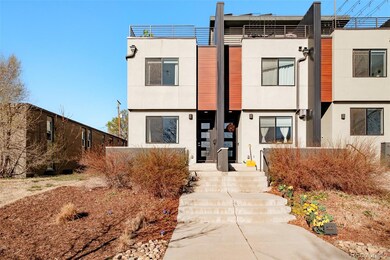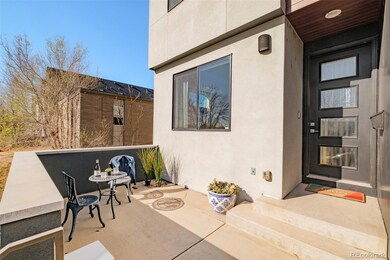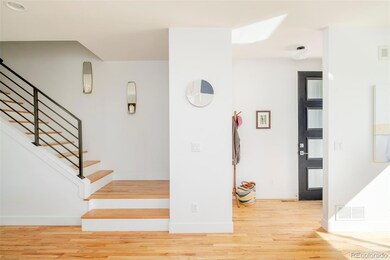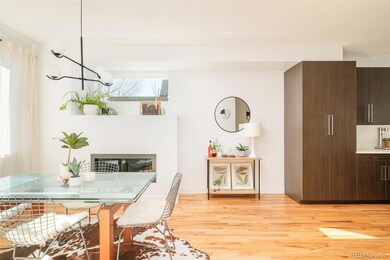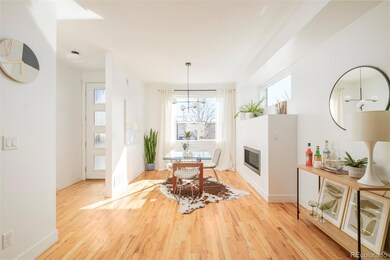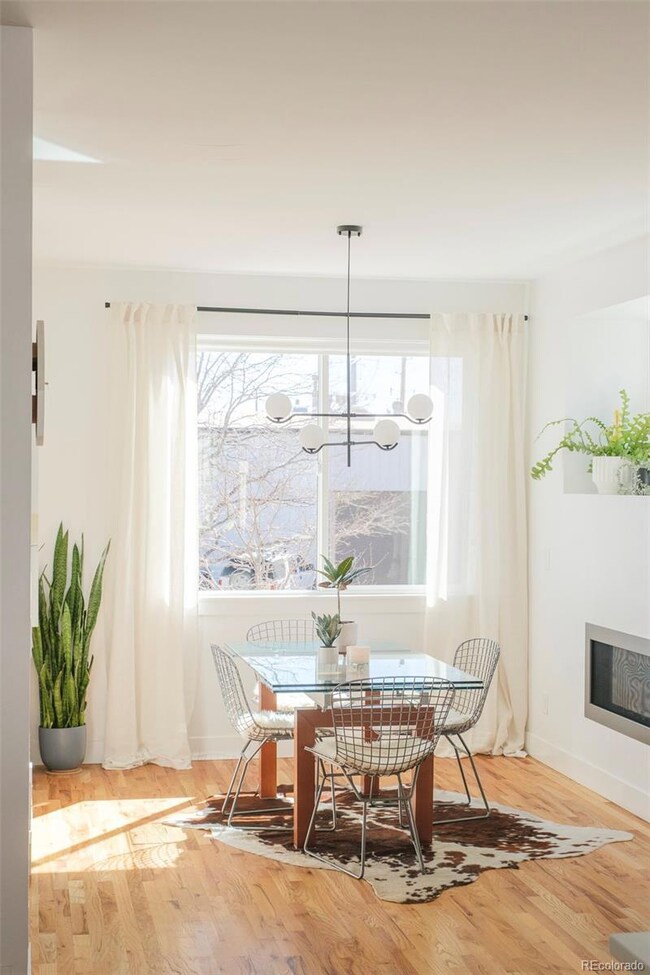
4329 Kalamath St Denver, CO 80211
Sunnyside NeighborhoodHighlights
- No Units Above
- Primary Bedroom Suite
- Open Floorplan
- Rooftop Deck
- City View
- 5-minute walk to Atzlan Recreation Center Park
About This Home
As of April 2025This sunny, spacious end-unit townhome in Sunnyside offers the perfect blend of style, function, and convenience. With 2 spacious bedrooms, 2 full baths, a powder/half bath, and a generous 1,700+ sq ft layout, this home is designed with all your needs in mind. An oversized front patio, perfect for morning coffee, leads you into the home, where large windows, high ceilings, hardwood floors, and an open floor plan create a bright, airy atmosphere throughout. The dining room, anchored by a sleek, modern gas fireplace, flows easily into the eat-in kitchen, making entertaining a breeze. The kitchen itself is a chef's paradise, with stainless appliances (including a gas range), a wide island, and tons of counter and cabinet space. Head back to the living room, where a full-height NanaWall opens onto a beautifully designed patio for the very best of seamless indoor-outdoor living. Upstairs, the expansive primary suite is a true retreat, featuring a spa-like 5-piece bath with a soaking tub, walk-in shower, and oversized double vanity. The second bedroom is also en suite, making it perfect for guests or a home office setup. The third level offers a wet bar and a full rooftop deck boasting both city and mountain views, ideal for sunset cocktails. What truly sets this lovely home apart is the addition of a private backyard (complete with a gas fire pit) and a two-car garage, both incredibly rare finds in the neighborhood. Located just around the corner from Huckleberry Roasters, Wolf’s Tailor, and all the best of Sunnyside, LoHi, and the Highlands, with easy access to I-70, I-25, and Downtown Denver. This well-appointed abode has it all: space, style, light, and location. Welcome home.
Last Agent to Sell the Property
Susie Best and K Best Properties
Hatch Realty, LLC Brokerage Email: kelly@hatchdenver.com,310-853-3942 License #100056114

Townhouse Details
Home Type
- Townhome
Est. Annual Taxes
- $3,553
Year Built
- Built in 2015 | Remodeled
Lot Details
- 2,667 Sq Ft Lot
- No Units Above
- No Units Located Below
- 1 Common Wall
- East Facing Home
- Property is Fully Fenced
- Private Yard
Parking
- 2 Car Garage
- Lighted Parking
- Exterior Access Door
Home Design
- Contemporary Architecture
- Slab Foundation
- Frame Construction
- Composition Roof
- Membrane Roofing
- Wood Siding
- Stucco
Interior Spaces
- 1,723 Sq Ft Home
- 3-Story Property
- Open Floorplan
- Wet Bar
- Bar Fridge
- High Ceiling
- Self Contained Fireplace Unit Or Insert
- Gas Fireplace
- Entrance Foyer
- Living Room with Fireplace
- Dining Room with Fireplace
- City Views
Kitchen
- Eat-In Kitchen
- Range with Range Hood
- Microwave
- Dishwasher
- Kitchen Island
- Quartz Countertops
- Disposal
Flooring
- Wood
- Carpet
- Tile
Bedrooms and Bathrooms
- 2 Bedrooms
- Primary Bedroom Suite
- Walk-In Closet
Laundry
- Laundry Room
- Dryer
- Washer
Home Security
- Smart Security System
- Smart Thermostat
Outdoor Features
- Rooftop Deck
- Patio
- Fire Pit
- Exterior Lighting
- Rain Gutters
- Front Porch
Schools
- Trevista At Horace Mann Elementary School
- Skinner Middle School
- North High School
Utilities
- Forced Air Heating and Cooling System
- Heating System Uses Natural Gas
- Natural Gas Connected
- Gas Water Heater
- High Speed Internet
- Cable TV Available
Additional Features
- Smoke Free Home
- Property is near public transit
Listing and Financial Details
- Exclusions: Seller's personal property and all staging items; curtains in the Dining Room, custom wooden plant shelving and wall-mounted lamp in the Living Room.
- Assessor Parcel Number 2214-04-034
Community Details
Overview
- No Home Owners Association
- Sunnyside Subdivision
Security
- Carbon Monoxide Detectors
- Fire and Smoke Detector
Map
Home Values in the Area
Average Home Value in this Area
Property History
| Date | Event | Price | Change | Sq Ft Price |
|---|---|---|---|---|
| 04/22/2025 04/22/25 | Sold | $730,000 | +1.4% | $424 / Sq Ft |
| 03/27/2025 03/27/25 | For Sale | $720,000 | +12.5% | $418 / Sq Ft |
| 12/08/2020 12/08/20 | Sold | $640,000 | 0.0% | $371 / Sq Ft |
| 11/09/2020 11/09/20 | Pending | -- | -- | -- |
| 11/05/2020 11/05/20 | Price Changed | $640,000 | -1.5% | $371 / Sq Ft |
| 10/22/2020 10/22/20 | Price Changed | $650,000 | -2.3% | $377 / Sq Ft |
| 10/15/2020 10/15/20 | For Sale | $665,000 | -- | $386 / Sq Ft |
Tax History
| Year | Tax Paid | Tax Assessment Tax Assessment Total Assessment is a certain percentage of the fair market value that is determined by local assessors to be the total taxable value of land and additions on the property. | Land | Improvement |
|---|---|---|---|---|
| 2024 | $3,631 | $45,850 | $7,520 | $38,330 |
| 2023 | $3,553 | $45,850 | $7,520 | $38,330 |
| 2022 | $3,074 | $38,660 | $11,630 | $27,030 |
| 2021 | $2,968 | $39,770 | $11,960 | $27,810 |
| 2020 | $2,597 | $35,000 | $7,370 | $27,630 |
| 2019 | $2,524 | $35,000 | $7,370 | $27,630 |
| 2018 | $3,252 | $42,040 | $6,490 | $35,550 |
| 2017 | $1,714 | $22,220 | $5,560 | $16,660 |
Mortgage History
| Date | Status | Loan Amount | Loan Type |
|---|---|---|---|
| Open | $510,400 | New Conventional | |
| Previous Owner | $510,400 | New Conventional | |
| Previous Owner | $407,000 | New Conventional | |
| Previous Owner | $100,000 | Commercial | |
| Previous Owner | $70,000 | Commercial | |
| Previous Owner | $415,000 | New Conventional | |
| Previous Owner | $410,589 | New Conventional |
Deed History
| Date | Type | Sale Price | Title Company |
|---|---|---|---|
| Warranty Deed | $640,000 | Chicago Title Co | |
| Interfamily Deed Transfer | -- | First Integrity Title | |
| Quit Claim Deed | -- | None Available | |
| Interfamily Deed Transfer | -- | None Available | |
| Warranty Deed | $456,209 | Fidelity National Title |
Similar Homes in Denver, CO
Source: REcolorado®
MLS Number: 5562179
APN: 2214-04-034
- 4232 Jason St Unit 2
- 4232 Jason St Unit 7
- 4180 Kalamath St
- 4121 Kalamath St
- 4225 Navajo St
- 1459 W 42nd Ave
- 4025 Jason St Unit 101
- 1555 W 43rd Ave
- 4036 Navajo St
- 4335 N Pecos St
- 3956 Kalamath St
- 3938 Kalamath St
- 4401 Quieto Ct
- 4322 Quivas St
- 3926 Kalamath St
- 4517 Quieto Ct
- 3908 Mariposa St
- 3934 Osage St
- 4117 Quivas St
- 1847 W 41st Ave
