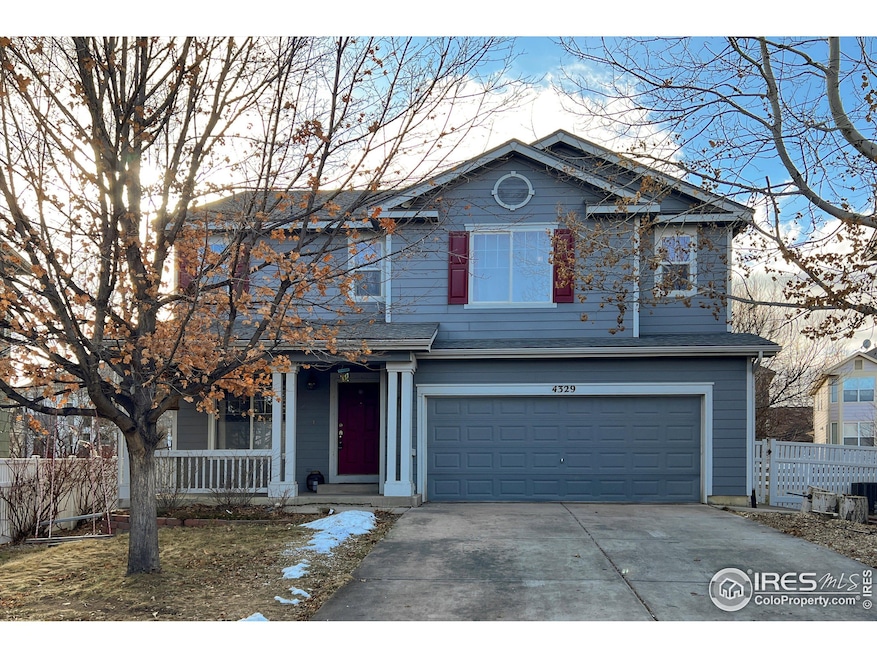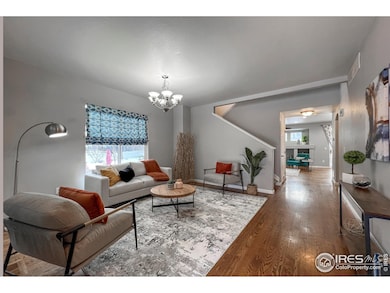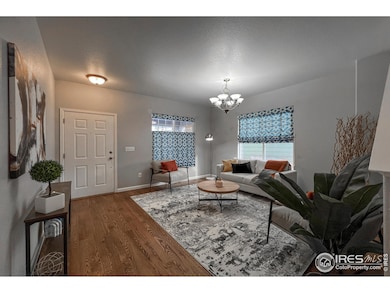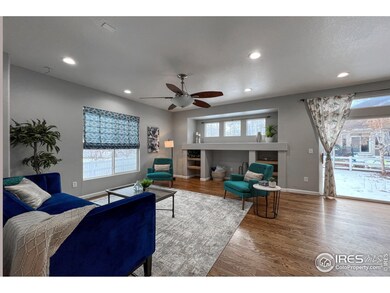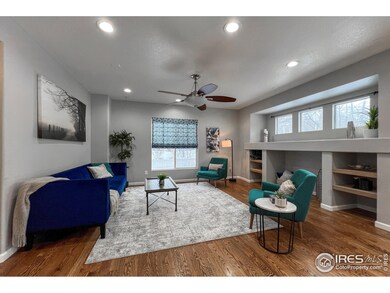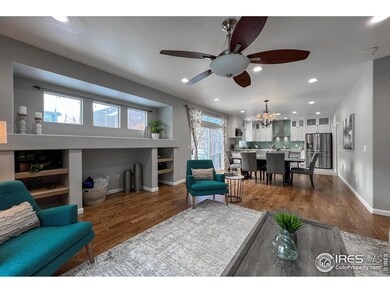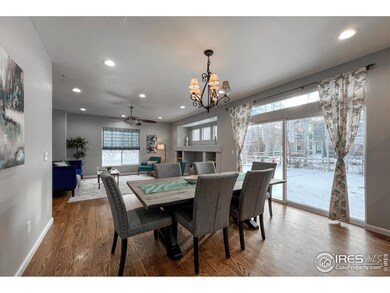
$935,000
- 5 Beds
- 3.5 Baths
- 4,332 Sq Ft
- 5017 Bella Vista Dr
- Longmont, CO
Welcome to this beautifully maintained home nestled in the sought-after Renaissance neighborhood of southwest Longmont. From the moment you step into the grand foyer, you'll be impressed by the sweeping staircase and gleaming cherry hardwood floors that flow into the heart of the home. The spacious kitchen is a chef’s dream, offering abundant cherry cabinetry, generous counter space, and natural
Carly Mayer Compass Colorado, LLC - Boulder
