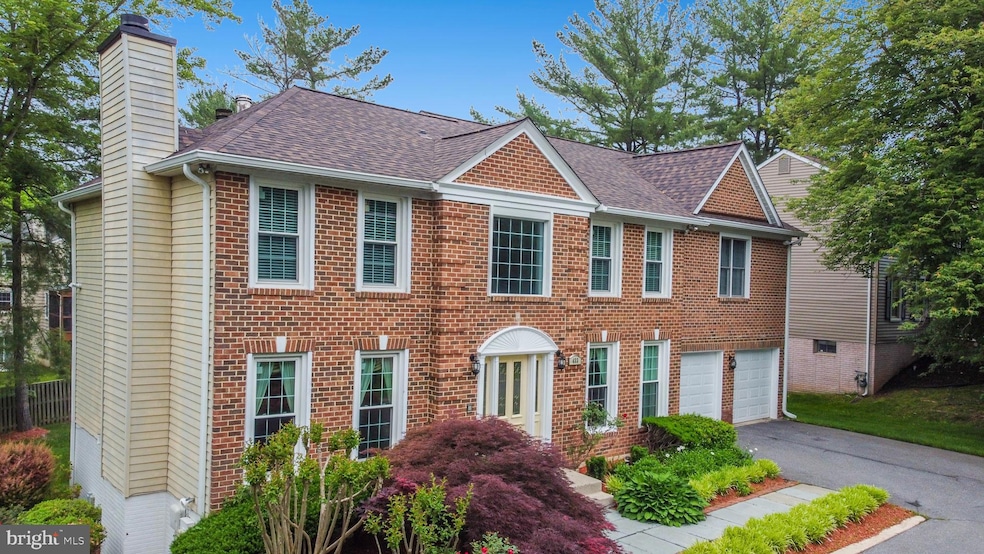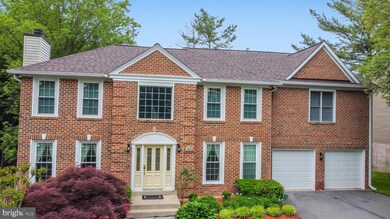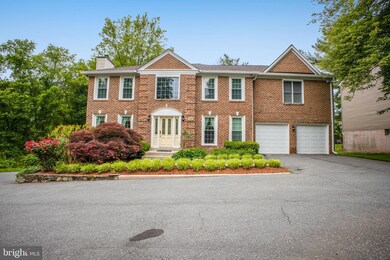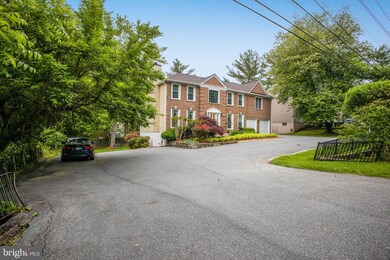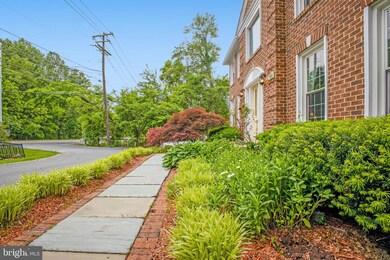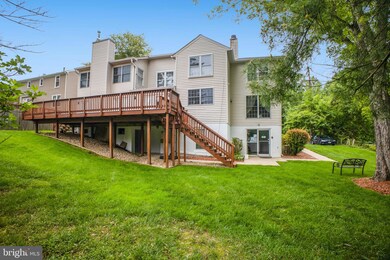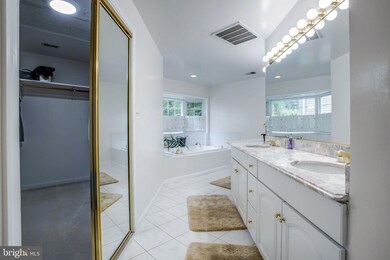
433 Bonifant Rd Silver Spring, MD 20905
Highlights
- Colonial Architecture
- 1 Fireplace
- 2 Car Attached Garage
- Stonegate Elementary School Rated A-
- No HOA
- Level Entry For Accessibility
About This Home
As of July 2024Beautiful well-kept brick-front colonial home nestled on a private lot in the heart of Silver Spring. This home features 5 bedrooms, 4 full baths, 2 half baths, a two car garage, a two-story foyer, a gourmet kitchen with granite countertops and center island, an office, a living room with a wood-burning fireplace, a formal dining room, a family room with gas fireplace, master suite with elegant master bathroom that has a Jacuzzi tub, separate shower and double vanities, exquisite trim throughout home, hardwood floors on main level, recessed lighting, lots of natural light, brand new roof. The backyard feels very private and has a huge deck perfect for entertaining guests. Circular driveway and a parking lot that can fit up to 10 cars. Basement has a private entrance and is currently being used as a clinic, seller can convert it back to a recreational room and an additional bedroom. Could easily be converted to any type of office / business space as well. The home is conveniently located near restaurants, shopping, and major commuter routes (i270, ICC, etc.).
Home Details
Home Type
- Single Family
Est. Annual Taxes
- $6,840
Year Built
- Built in 1980
Lot Details
- 0.26 Acre Lot
- Property is zoned R200
Parking
- 2 Car Attached Garage
- Front Facing Garage
- Driveway
Home Design
- Colonial Architecture
- Frame Construction
Interior Spaces
- Property has 3 Levels
- 1 Fireplace
Bedrooms and Bathrooms
- 5 Bedrooms
Basement
- Rear Basement Entry
- Natural lighting in basement
Accessible Home Design
- Level Entry For Accessibility
Utilities
- Central Heating and Cooling System
- Natural Gas Water Heater
Community Details
- No Home Owners Association
Listing and Financial Details
- Tax Lot 1
- Assessor Parcel Number 160501895192
Map
Home Values in the Area
Average Home Value in this Area
Property History
| Date | Event | Price | Change | Sq Ft Price |
|---|---|---|---|---|
| 07/24/2024 07/24/24 | Sold | $835,000 | +4.4% | $211 / Sq Ft |
| 06/03/2024 06/03/24 | Pending | -- | -- | -- |
| 05/27/2024 05/27/24 | For Sale | $799,900 | -- | $202 / Sq Ft |
Tax History
| Year | Tax Paid | Tax Assessment Tax Assessment Total Assessment is a certain percentage of the fair market value that is determined by local assessors to be the total taxable value of land and additions on the property. | Land | Improvement |
|---|---|---|---|---|
| 2024 | $7,411 | $579,133 | $0 | $0 |
| 2023 | $6,148 | $532,400 | $242,500 | $289,900 |
| 2022 | $5,779 | $527,100 | $0 | $0 |
| 2021 | $5,551 | $521,800 | $0 | $0 |
| 2020 | $5,551 | $516,500 | $242,500 | $274,000 |
| 2019 | $4,652 | $516,500 | $242,500 | $274,000 |
| 2018 | $5,504 | $516,500 | $242,500 | $274,000 |
| 2017 | $5,662 | $521,900 | $0 | $0 |
| 2016 | $6,944 | $521,900 | $0 | $0 |
| 2015 | $6,944 | $521,900 | $0 | $0 |
| 2014 | $6,944 | $577,500 | $0 | $0 |
Mortgage History
| Date | Status | Loan Amount | Loan Type |
|---|---|---|---|
| Open | $480,000 | New Conventional | |
| Previous Owner | $488,000 | New Conventional | |
| Previous Owner | $130,500 | Stand Alone Second | |
| Previous Owner | $417,000 | Purchase Money Mortgage | |
| Previous Owner | $417,000 | Purchase Money Mortgage | |
| Previous Owner | $507,000 | Purchase Money Mortgage |
Deed History
| Date | Type | Sale Price | Title Company |
|---|---|---|---|
| Deed | $835,000 | Sage Title | |
| Deed | $730,000 | -- | |
| Deed | $730,000 | -- |
Similar Homes in Silver Spring, MD
Source: Bright MLS
MLS Number: MDMC2133836
APN: 05-01895192
- 405 Wompatuck Ct
- 14709 Notley Rd
- 14705 Flintstone Ln
- 524 Stone House Ln
- 14712 Notley Rd
- 730 Oxford Square Dr
- 14725 Flintstone Ln
- 717 Pebblestone Ct
- 14515 Old Lyme Dr
- 15000 Butterchurn Ln
- 14525 Carona Dr
- 13925 Shannon Dr
- 13704 Wendover Rd
- 15208 Winstead Ln
- 24 Long Green Ct
- 5 Southview Ct
- 14816 Mistletoe Ct
- 13610 Montvale Dr
- 14813 Mistletoe Ct
- 1400 Foggy Glen Ct
