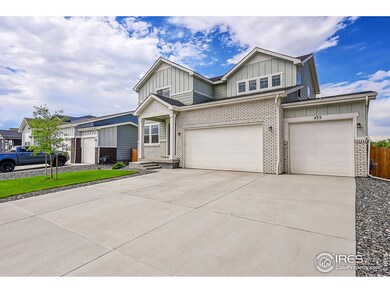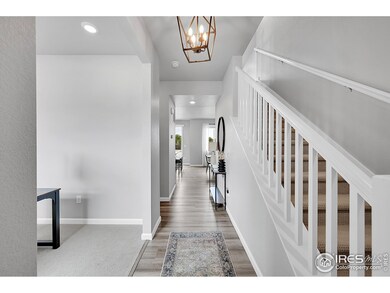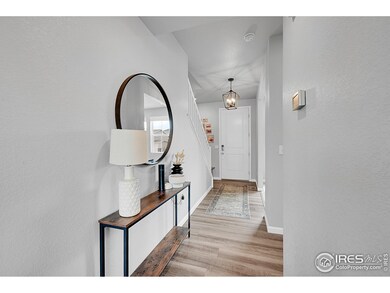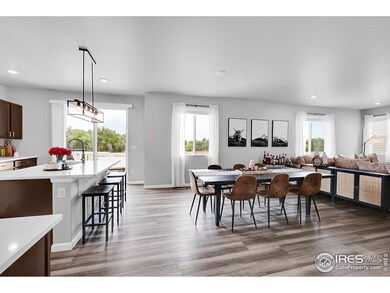
433 Cameron St Johnstown, CO 80534
Highlights
- Open Floorplan
- Loft
- 3 Car Attached Garage
- Deck
- No HOA
- Double Pane Windows
About This Home
As of September 2024Discover this exceptional, like-new home, thoughtfully designed with upscale finishes and contemporary style. Built in 2022, this residence boasts an open floorplan ideal for modern living and entertaining. The chef's kitchen is a standout, featuring high-end appliances and finishes that make meal preparation a joy. Enjoy the convenience of an office space, perfect for remote work or personal projects. The oversized backyard, recently updated with new sod, offers ample room for outdoor activities and gatherings. This home also features new light fixtures and ceiling fans, enhancing its modern appeal. With a spacious 3-car garage, there's plenty of storage and parking for your vehicles. Additionally, an unfinished basement provides a blank canvas for your customization-ideal for extra storage, a future home gym, or additional living space. Located within walking distance to downtown Johnstown, you'll have easy access to local shops, dining, and parks. Don't miss the opportunity to make this beautifully upgraded home yours!
Home Details
Home Type
- Single Family
Est. Annual Taxes
- $4,761
Year Built
- Built in 2022
Lot Details
- 7,200 Sq Ft Lot
- Open Space
- Wood Fence
- Sprinkler System
Parking
- 3 Car Attached Garage
Home Design
- Wood Frame Construction
- Composition Roof
Interior Spaces
- 2,025 Sq Ft Home
- 2-Story Property
- Open Floorplan
- Double Pane Windows
- Loft
- Unfinished Basement
- Basement Fills Entire Space Under The House
Kitchen
- Electric Oven or Range
- Microwave
- Dishwasher
- Kitchen Island
- Disposal
Flooring
- Carpet
- Vinyl
Bedrooms and Bathrooms
- 3 Bedrooms
- Walk-In Closet
- Primary Bathroom is a Full Bathroom
Laundry
- Dryer
- Washer
Outdoor Features
- Deck
- Patio
Schools
- Pioneer Ridge Elementary School
- Milliken Middle School
- Roosevelt High School
Utilities
- Forced Air Heating and Cooling System
Community Details
- No Home Owners Association
- Association fees include trash, snow removal
- Johnstown Farms Subdivision
Listing and Financial Details
- Assessor Parcel Number R8965237
Map
Home Values in the Area
Average Home Value in this Area
Property History
| Date | Event | Price | Change | Sq Ft Price |
|---|---|---|---|---|
| 09/30/2024 09/30/24 | Sold | $547,500 | +4.3% | $270 / Sq Ft |
| 08/28/2024 08/28/24 | For Sale | $525,000 | -- | $259 / Sq Ft |
Tax History
| Year | Tax Paid | Tax Assessment Tax Assessment Total Assessment is a certain percentage of the fair market value that is determined by local assessors to be the total taxable value of land and additions on the property. | Land | Improvement |
|---|---|---|---|---|
| 2024 | $4,761 | $34,330 | $5,700 | $28,630 |
| 2023 | $4,761 | $34,660 | $5,750 | $28,910 |
| 2022 | $273 | $1,730 | $1,730 | $28,910 |
| 2021 | $7 | $10 | $10 | $0 |
| 2020 | $2 | $10 | $10 | $0 |
Mortgage History
| Date | Status | Loan Amount | Loan Type |
|---|---|---|---|
| Open | $147,500 | New Conventional | |
| Previous Owner | $418,707 | New Conventional |
Deed History
| Date | Type | Sale Price | Title Company |
|---|---|---|---|
| Warranty Deed | $547,500 | 8Z Title | |
| Special Warranty Deed | $440,745 | Parkway Title |
Similar Homes in Johnstown, CO
Source: IRES MLS
MLS Number: 1016914
APN: R8965237
- 582 Crestone St
- 582 Crestone St
- 582 Crestone St
- 582 Crestone St
- 582 Crestone St
- 582 Crestone St
- 656 Crestone St
- 737 Harvard St
- 728 Columbia St
- 421 Condor Way
- 416 Condor Way
- 418 Condor Way
- 406 Condor Way
- 394 Condor Way
- 889 Harvard St
- 422 Condor Way
- 416 Mountain Bluebird Dr
- 909 Harvard St
- 922 Crestone St
- 908 Columbia St






