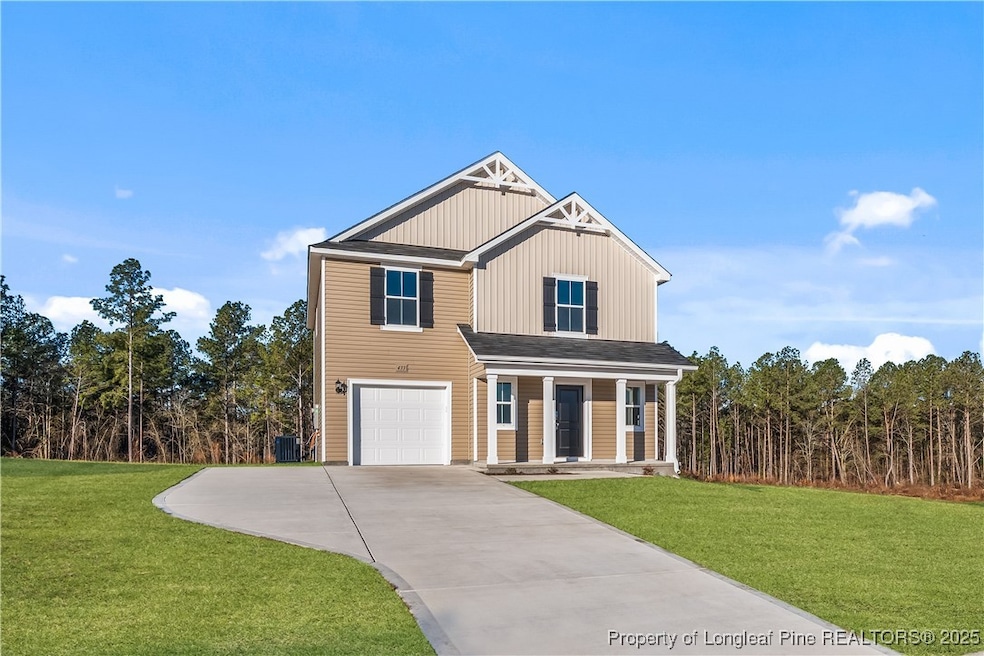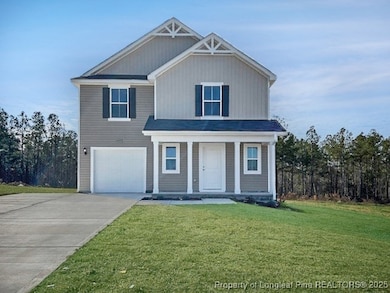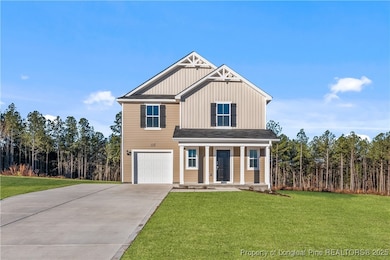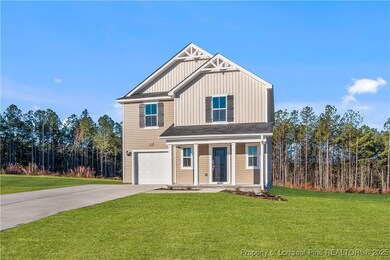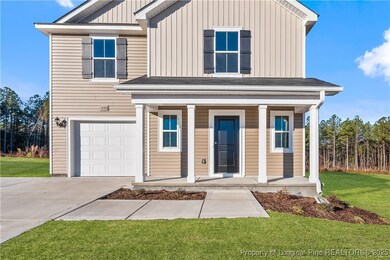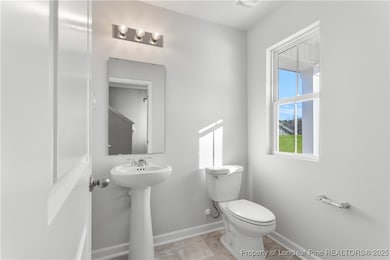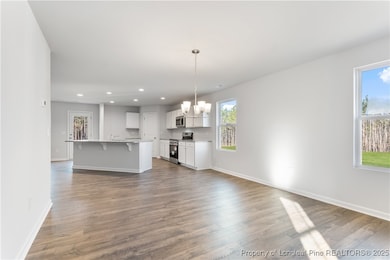
433 Deep River Rd Aberdeen, NC 28315
Estimated payment $2,258/month
Highlights
- New Construction
- Granite Countertops
- 2 Car Attached Garage
- Open Floorplan
- Front Porch
- Double Vanity
About This Home
Welcome to the Freelance by Dream Finders Homes is located in TAIZ RIDGE. With four bedrooms and two and a half bathrooms, this home exemplifies classic charm. The main level unfolds in an open concept, where a corner kitchen becomes the heart of the home, graciously overlooking a spacious dining area and a welcoming family room. Upstairs, a world of privacy awaits with all bedrooms thoughtfully situated. Convenience is at your fingertips with the inclusion of a hallway laundry closet. This home plan embodies the perfect blend of traditional aesthetics and contemporary functionality, promising a life of beauty and ease.
Listing Agent
TEAM DREAM
DREAM FINDERS REALTY, LLC. License #.
Home Details
Home Type
- Single Family
Year Built
- Built in 2025 | New Construction
Lot Details
- 0.97 Acre Lot
HOA Fees
- $60 Monthly HOA Fees
Parking
- 2 Car Attached Garage
- Garage Door Opener
Home Design
- Block Foundation
- Stem Wall Foundation
- Wood Frame Construction
- Vinyl Siding
Interior Spaces
- 1,925 Sq Ft Home
- 2-Story Property
- Open Floorplan
- Ceiling Fan
- Fire and Smoke Detector
Kitchen
- Kitchen Island
- Granite Countertops
Flooring
- Carpet
- Laminate
- Vinyl
Bedrooms and Bathrooms
- 4 Bedrooms
- Double Vanity
- Bathtub with Shower
- Garden Bath
- Separate Shower
Laundry
- Laundry Room
- Laundry on main level
- Washer and Dryer Hookup
Outdoor Features
- Patio
- Front Porch
Schools
- West Hoke Middle School
- Hoke County High School
Utilities
- Forced Air Heating and Cooling System
- Septic Tank
Community Details
- Taiz Ridge Owners Association, Inc. Association
- Taiz Ridge Subdivision
Listing and Financial Details
- Home warranty included in the sale of the property
- Tax Lot 19
- Assessor Parcel Number 584890001025
- Seller Considering Concessions
Map
Home Values in the Area
Average Home Value in this Area
Property History
| Date | Event | Price | Change | Sq Ft Price |
|---|---|---|---|---|
| 04/18/2025 04/18/25 | Pending | -- | -- | -- |
| 03/28/2025 03/28/25 | Price Changed | $333,900 | 0.0% | $173 / Sq Ft |
| 03/28/2025 03/28/25 | Price Changed | $333,900 | +0.3% | $173 / Sq Ft |
| 03/07/2025 03/07/25 | Price Changed | $332,900 | 0.0% | $173 / Sq Ft |
| 03/07/2025 03/07/25 | Price Changed | $332,900 | -4.8% | $173 / Sq Ft |
| 02/04/2025 02/04/25 | Price Changed | $349,600 | 0.0% | $182 / Sq Ft |
| 01/31/2025 01/31/25 | Price Changed | $349,600 | +0.7% | $182 / Sq Ft |
| 01/29/2025 01/29/25 | For Sale | $347,100 | +0.1% | $180 / Sq Ft |
| 01/16/2025 01/16/25 | Price Changed | $346,600 | +0.7% | $180 / Sq Ft |
| 09/07/2024 09/07/24 | For Sale | $344,100 | -- | $179 / Sq Ft |
Similar Homes in the area
Source: Longleaf Pine REALTORS®
MLS Number: 736670
- 360 Deep River Rd
- 391 Deep River Rd
- 407 Deep River Rd
- 3610 Hawkins Ave
- 432 Ashley Run
- 176 Starlight St
- 172 Starlight St
- 168 Starlight St
- 180 Starlight St
- 164 Starlight St
- 216 Starlight St
- 208 Starlight St
- 220 Starlight St
- 212 Starlight St
- 204 Starlight St
- 196 Starlight St
- 192 Starlight St
- 188 Starlight St
- 200 Starlight St
- 184 Starlight St
