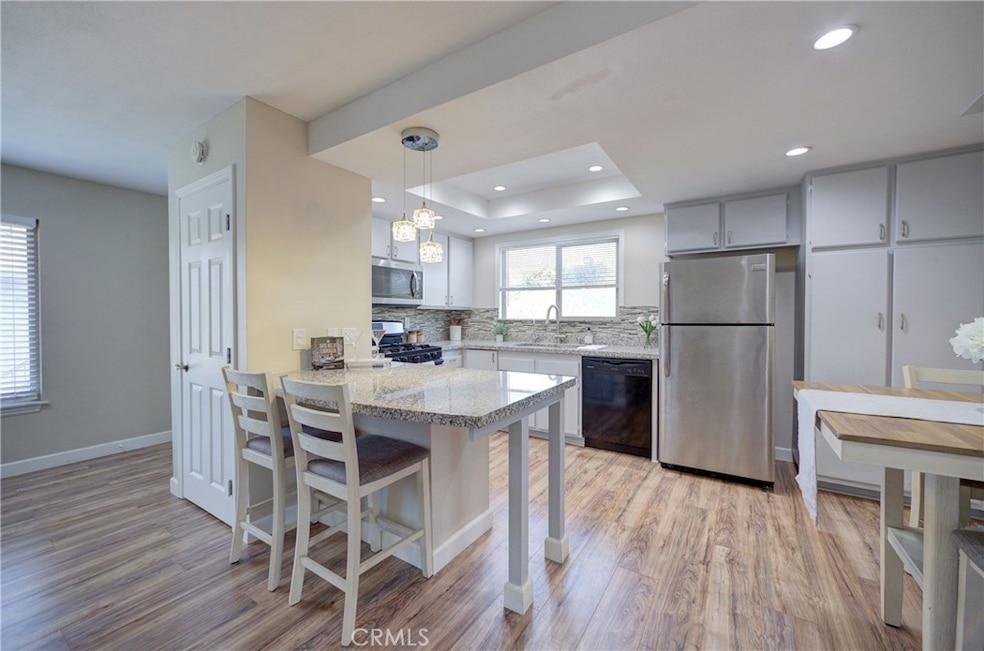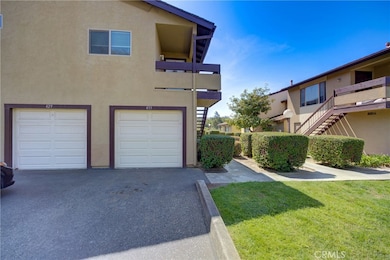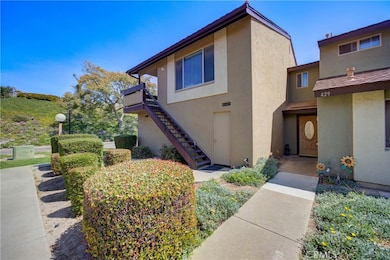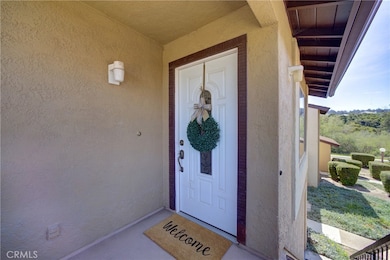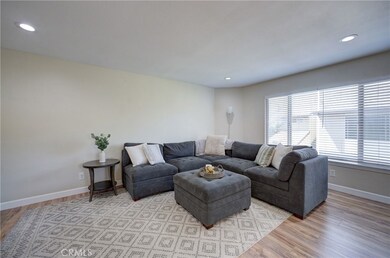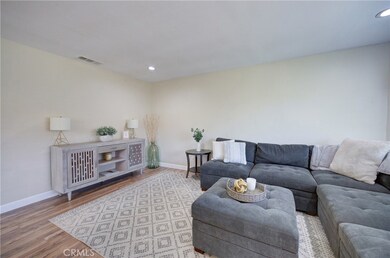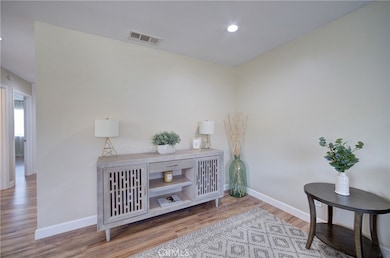
433 E Rice Ranch Rd Santa Maria, CA 93455
Estimated payment $3,404/month
Highlights
- Popular Property
- View of Hills
- Traditional Architecture
- Spa
- Deck
- Granite Countertops
About This Home
This charming 2 bed, 2 bath end-unit condo in the desirable Orcutt Bluffs Community is move-in ready! With 1,001 sq ft of thoughtfully designed living space, this upstairs single-level home is perched above its garage and offers exceptional privacy—there are no shared walls with neighboring units, making it quiet and peaceful. The kitchen features granite countertops, a colorful tile backsplash, and a cozy breakfast nook that opens to the living area, creating a welcoming, open-concept layout. The neutral-toned laminate flooring flows throughout the main living space and both generously sized bedrooms. The primary bedroom has a large closet, a window with lots of natural light and beautiful views of the Orcutt Hills. Enjoy the convenience of in-unit laundry, a single-car garage, an assigned parking space, and plenty of guest parking throughout the community. Orcutt Bluffs offers fantastic amenities including a pool, spa, basketball courts, and access to a nearby 26-acre community park and scenic hiking trails. The HOA keeps the grounds beautifully maintained, enhancing the peaceful, well-kept vibe of the neighborhood. Located just minutes from charming Old Orcutt, you’ll have easy access to great dining, local shops, and wineries. Whether you love the outdoors or are simply looking for a quiet, move-in ready home—this one checks all the boxes. All appliances are included as well as the couch, dining table and chairs, the living room hutch and the bed in the master bedroom. It’s a must-see!
Co-Listing Agent
BHGRE Haven Properties Brokerage Phone: 805-748-1927 License #01888396
Home Details
Home Type
- Single Family
Est. Annual Taxes
- $4,907
Year Built
- Built in 1979
Lot Details
- 968 Sq Ft Lot
- Landscaped
- Density is up to 1 Unit/Acre
- Property is zoned DR-6
HOA Fees
- $544 Monthly HOA Fees
Parking
- 1 Car Attached Garage
- 1 Open Parking Space
- Parking Available
- Front Facing Garage
- Assigned Parking
Home Design
- Traditional Architecture
- Slab Foundation
- Common Roof
- Wood Siding
- Stucco
Interior Spaces
- 1,001 Sq Ft Home
- 1-Story Property
- Double Pane Windows
- Laminate Flooring
- Views of Hills
- Laundry Room
Kitchen
- Eat-In Kitchen
- Breakfast Bar
- Gas Cooktop
- Microwave
- Dishwasher
- Granite Countertops
Bedrooms and Bathrooms
- 2 Main Level Bedrooms
- All Upper Level Bedrooms
- Granite Bathroom Countertops
- Bathtub with Shower
- Walk-in Shower
Accessible Home Design
- Accessible Parking
Outdoor Features
- Spa
- Deck
- Patio
- Exterior Lighting
- Rain Gutters
Utilities
- Central Heating
- Cable TV Available
Listing and Financial Details
- Tax Lot 17
- Assessor Parcel Number 103610013
- Seller Considering Concessions
Community Details
Overview
- Orcutt Bluffs Home Owner Association, Phone Number (805) 938-3131
- The Management Trust HOA
- Maintained Community
Recreation
- Community Pool
- Community Spa
- Park
Map
Home Values in the Area
Average Home Value in this Area
Tax History
| Year | Tax Paid | Tax Assessment Tax Assessment Total Assessment is a certain percentage of the fair market value that is determined by local assessors to be the total taxable value of land and additions on the property. | Land | Improvement |
|---|---|---|---|---|
| 2023 | $4,907 | $352,695 | $233,049 | $119,646 |
| 2022 | $4,766 | $345,780 | $228,480 | $117,300 |
| 2021 | $3,249 | $197,282 | $100,785 | $96,497 |
| 2020 | $3,061 | $195,260 | $99,752 | $95,508 |
| 2019 | $3,024 | $191,433 | $97,797 | $93,636 |
| 2018 | $2,976 | $187,680 | $95,880 | $91,800 |
| 2017 | $2,303 | $131,406 | $47,551 | $83,855 |
| 2016 | $2,240 | $128,830 | $46,619 | $82,211 |
| 2014 | $2,099 | $124,411 | $45,020 | $79,391 |
Property History
| Date | Event | Price | Change | Sq Ft Price |
|---|---|---|---|---|
| 04/10/2025 04/10/25 | For Sale | $439,000 | +29.5% | $439 / Sq Ft |
| 04/09/2021 04/09/21 | Sold | $339,000 | +2.8% | $339 / Sq Ft |
| 03/05/2021 03/05/21 | For Sale | $329,900 | +79.3% | $330 / Sq Ft |
| 01/12/2017 01/12/17 | Sold | $184,000 | -3.2% | $184 / Sq Ft |
| 12/22/2016 12/22/16 | Pending | -- | -- | -- |
| 11/29/2016 11/29/16 | Price Changed | $189,989 | -3.1% | $190 / Sq Ft |
| 09/20/2016 09/20/16 | Price Changed | $196,000 | -4.4% | $196 / Sq Ft |
| 08/11/2016 08/11/16 | For Sale | $205,000 | -- | $205 / Sq Ft |
Deed History
| Date | Type | Sale Price | Title Company |
|---|---|---|---|
| Grant Deed | $339,000 | First American Title Company | |
| Grant Deed | $184,000 | Fidelity National Title Co | |
| Interfamily Deed Transfer | -- | Fidelity National Title Co |
Mortgage History
| Date | Status | Loan Amount | Loan Type |
|---|---|---|---|
| Open | $322,050 | New Conventional | |
| Previous Owner | $52,550 | New Conventional |
Similar Homes in Santa Maria, CA
Source: California Regional Multiple Listing Service (CRMLS)
MLS Number: PI25078479
APN: 103-610-013
- 443 Mountain View Dr
- 5621 Kai Ct
- 835 Sage Crest Dr
- 5607 Oakhill Dr
- 755 Pinal Ave
- 645 Tamara Ct
- 1148 Via Alta
- 1126 Via Mavis
- 1154 Sage Crest Dr
- 652 Independence Ct
- 1151 Via Mavis
- 4648 Marlene Dr
- 1171 Ginger Place
- 4692 S Bradley Rd
- 1397 Stubblefield Rd
- 4597 Lamplighter Ln
- 1275 Grand Meadow Way
- 1208 Glines Ave
