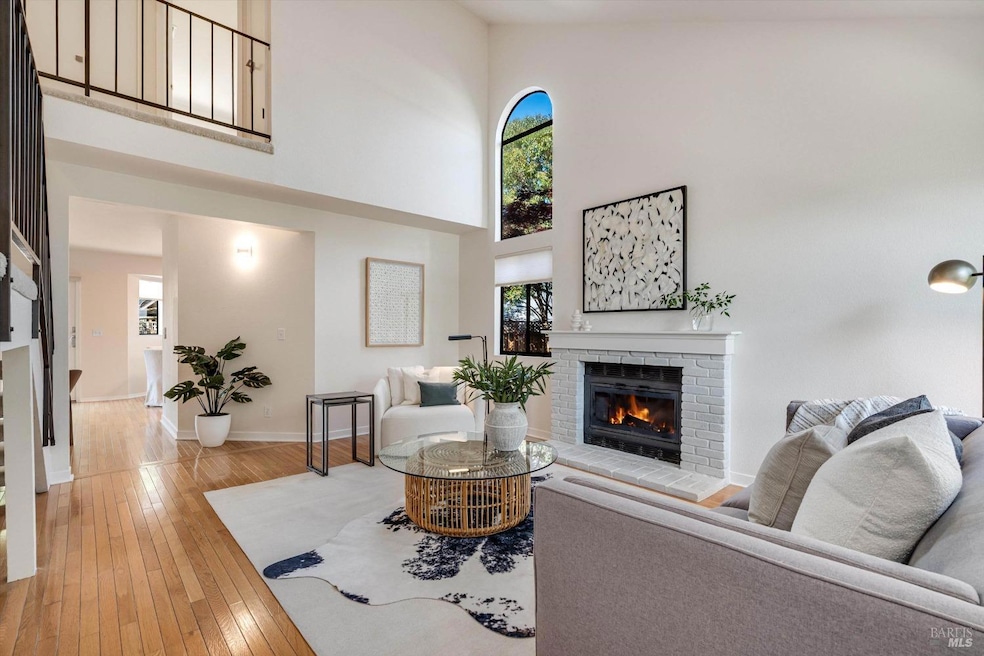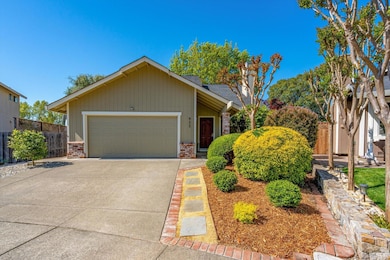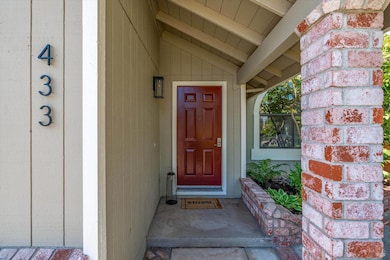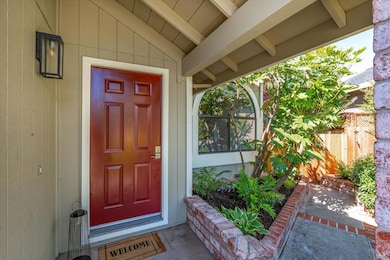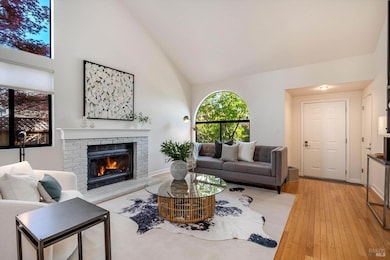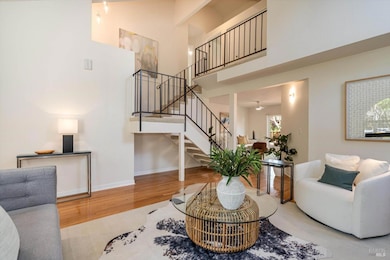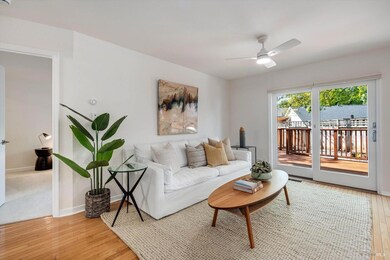
433 Jay Ct Sonoma, CA 95476
Estimated payment $5,817/month
Highlights
- Deck
- Wood Flooring
- Breakfast Area or Nook
- Cathedral Ceiling
- Main Floor Bedroom
- 2 Car Direct Access Garage
About This Home
Welcome to this spacious and beautifully updated home, set on an oversized parcel at the end of a quiet Sonoma cul-de-sac. A covered entry opens to a light-filled living room with cathedral ceilings, a cozy fireplace, and large picture windows framing the serene setting. Flexible layout includes a main-level bedroom and full bath ideal for guests or a home office while a striking open staircase leads to three additional bedrooms and two baths, including a generous primary suite with a walk-in closet and ensuite bath. The bright tile kitchen features newer stainless appliances and a charming dining bay, flowing into the family room with access to the expansive redwood deck and landscaped backyard. Enjoy Wine Country living outdoors dine and entertain, play tetherball on the lawn, relax beneath the olive tree, or tend the raised garden beds. Additional highlights include central A/C, ceiling fans, hardwood floors, new carpet, fresh paint, and an attached finished garage with storage. Ideally located with a neighborhood park, near schools, shopping and transit. Minutes from Sonoma's historic Plaza, this home offers comfort, style, and the best of Wine Country living.
Open House Schedule
-
Saturday, April 26, 202511:00 am to 1:00 pm4/26/2025 11:00:00 AM +00:004/26/2025 1:00:00 PM +00:00Welcome to this spacious and beautifully updated home, set on an oversized parcel at the end of a quiet Sonoma cul-de-sac. A covered entry opens to a light-filled living room with cathedral ceilings, a cozy fireplace, and large picture windows framing the serene setting. The flexible layout includes a main-level bedroom and full bathideal for guests or a home officewhile a striking open staircase leads to three additional bedrooms and two baths, including a generous primary suite with a walk-in closet and ensuite bath. The bright tile kitchen features newer stainless appliances and a charming dining bay, flowing into the family room with access to the expansive redwood deck and landscaped backyard. Enjoy Wine Country living outdoors dine and entertain, play tetherball on the lawn, relax beneath the olive tree, or tend the raised garden beds. Additional highlights include central A/C, ceiling fans, hardwood floors, new carpet, fresh paint, and an attached finished garage with storage. Ideally located with a neighborhood park, near schools, shopping and transit. Minutes from Sonoma's historic Plaza, this home offers comfort, style, and the best of Wine Country living.Add to Calendar
-
Sunday, April 27, 20251:00 to 3:00 pm4/27/2025 1:00:00 PM +00:004/27/2025 3:00:00 PM +00:00Welcome to this spacious and beautifully updated home, set on an oversized parcel at the end of a quiet Sonoma cul-de-sac. A covered entry opens to a light-filled living room with cathedral ceilings, a cozy fireplace, and large picture windows framing the serene setting. The flexible layout includes a main-level bedroom and full bathideal for guests or a home officewhile a striking open staircase leads to three additional bedrooms and two baths, including a generous primary suite with a walk-in closet and ensuite bath. The bright tile kitchen features newer stainless appliances and a charming dining bay, flowing into the family room with access to the expansive redwood deck and landscaped backyard. Enjoy Wine Country living outdoors dine and entertain, play tetherball on the lawn, relax beneath the olive tree, or tend the raised garden beds. Additional highlights include central A/C, ceiling fans, hardwood floors, new carpet, fresh paint, and an attached finished garage with storage. Ideally located with a neighborhood park, near schools, shopping and transit. Minutes from Sonoma's historic Plaza, this home offers comfort, style, and the best of Wine Country living.Add to Calendar
Home Details
Home Type
- Single Family
Est. Annual Taxes
- $10,265
Year Built
- Built in 1989 | Remodeled
Lot Details
- 6,765 Sq Ft Lot
- Property is Fully Fenced
- Wood Fence
- Landscaped
- Sprinkler System
- Garden
Parking
- 2 Car Direct Access Garage
- 2 Open Parking Spaces
- Garage Door Opener
- Guest Parking
Home Design
- Side-by-Side
- Concrete Foundation
- Composition Roof
Interior Spaces
- 1,830 Sq Ft Home
- 2-Story Property
- Cathedral Ceiling
- Ceiling Fan
- Wood Burning Fireplace
- Brick Fireplace
- Formal Entry
- Family Room
- Living Room with Fireplace
- Dining Room
Kitchen
- Breakfast Area or Nook
- Free-Standing Gas Oven
- Free-Standing Gas Range
- Range Hood
- Dishwasher
Flooring
- Wood
- Carpet
Bedrooms and Bathrooms
- 4 Bedrooms
- Main Floor Bedroom
- Bathroom on Main Level
- Dual Sinks
- Bathtub with Shower
Laundry
- Laundry closet
- Dryer
- Washer
Home Security
- Carbon Monoxide Detectors
- Fire and Smoke Detector
Outdoor Features
- Deck
Utilities
- Central Heating and Cooling System
- Underground Utilities
- Natural Gas Connected
- High Speed Internet
- Internet Available
- Cable TV Available
Community Details
- Boyes Springs Oaks Subdivision
Listing and Financial Details
- Assessor Parcel Number 056-721-007-000
Map
Home Values in the Area
Average Home Value in this Area
Tax History
| Year | Tax Paid | Tax Assessment Tax Assessment Total Assessment is a certain percentage of the fair market value that is determined by local assessors to be the total taxable value of land and additions on the property. | Land | Improvement |
|---|---|---|---|---|
| 2023 | $10,265 | $687,243 | $227,563 | $459,680 |
| 2022 | $9,466 | $673,768 | $223,101 | $450,667 |
| 2021 | $9,301 | $660,558 | $218,727 | $441,831 |
| 2020 | $9,109 | $653,786 | $216,485 | $437,301 |
| 2019 | $8,726 | $640,968 | $212,241 | $428,727 |
| 2018 | $8,803 | $628,401 | $208,080 | $420,321 |
| 2017 | $8,266 | $616,080 | $204,000 | $412,080 |
| 2016 | $8,692 | $604,000 | $200,000 | $404,000 |
| 2015 | $4,760 | $348,078 | $106,279 | $241,799 |
| 2014 | $4,757 | $341,261 | $104,198 | $237,063 |
Property History
| Date | Event | Price | Change | Sq Ft Price |
|---|---|---|---|---|
| 04/16/2025 04/16/25 | For Sale | $889,000 | -- | $486 / Sq Ft |
Deed History
| Date | Type | Sale Price | Title Company |
|---|---|---|---|
| Grant Deed | -- | None Listed On Document | |
| Grant Deed | $604,000 | First American Title Company | |
| Grant Deed | $147,318 | First American Title Co | |
| Grant Deed | $262,000 | Fidelity National Title Co | |
| Grant Deed | -- | First American Title |
Mortgage History
| Date | Status | Loan Amount | Loan Type |
|---|---|---|---|
| Previous Owner | $417,000 | New Conventional | |
| Previous Owner | $64,500 | Credit Line Revolving | |
| Previous Owner | $516,000 | Fannie Mae Freddie Mac | |
| Previous Owner | $333,700 | Unknown | |
| Previous Owner | $289,000 | Unknown | |
| Previous Owner | $50,000 | Credit Line Revolving | |
| Previous Owner | $240,000 | Unknown | |
| Previous Owner | $26,200 | Credit Line Revolving | |
| Previous Owner | $209,600 | No Value Available | |
| Previous Owner | $60,000 | No Value Available |
Similar Homes in Sonoma, CA
Source: Bay Area Real Estate Information Services (BAREIS)
MLS Number: 325031185
APN: 056-721-007
- 17975 Riverside Dr
- 18015 Riverside Dr
- 18039 Riverside Dr
- 17505 Sonoma Hwy
- 17803 Sonoma Hwy
- 17849 San Jacinto Dr
- 17905 Sonoma Hwy
- 111 Fetters Ave
- 17849 Highland Blvd
- 17855 Railroad Ave
- 109 Fairway Ct
- 17575 Middlefield Rd
- 171 Central Ave
- 18350 Sierra Dr
- 17340 Park Ave
- 667 Cherry Ave Unit 34
- 611 Cherry Ave
- 615 Cherry Ave
- 17364 Hillside Ave
- 847 Princeton Dr
