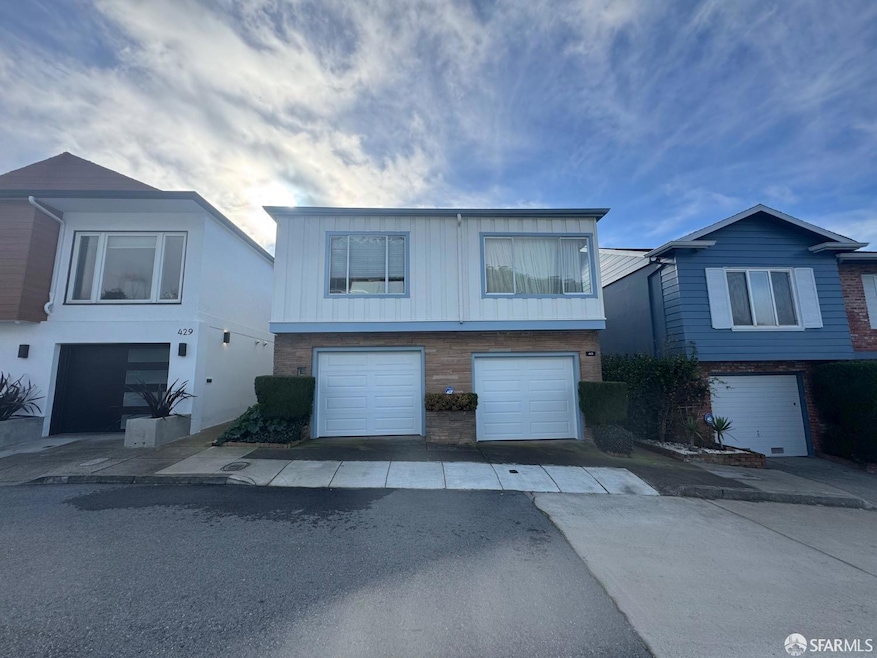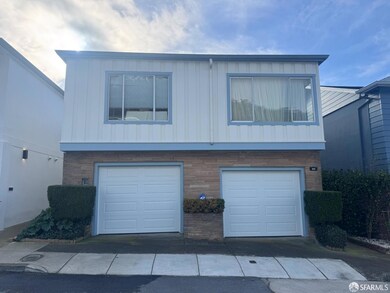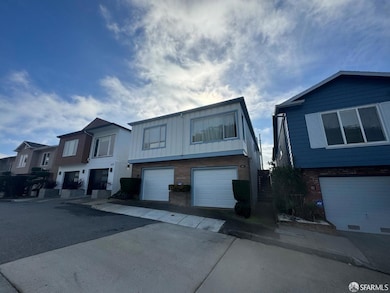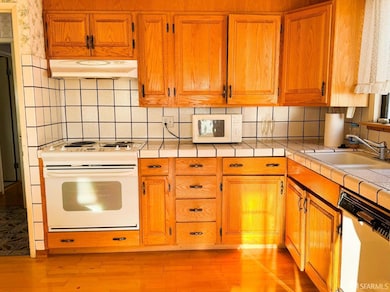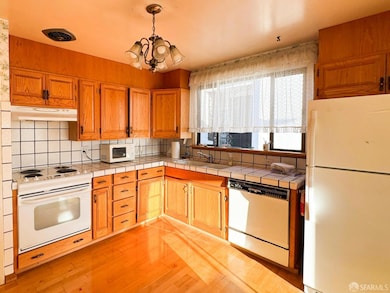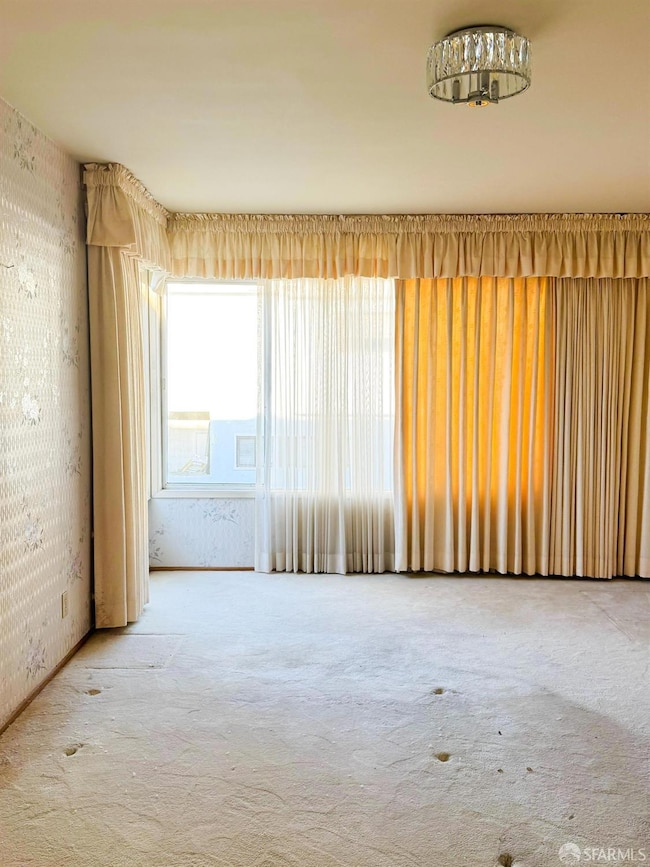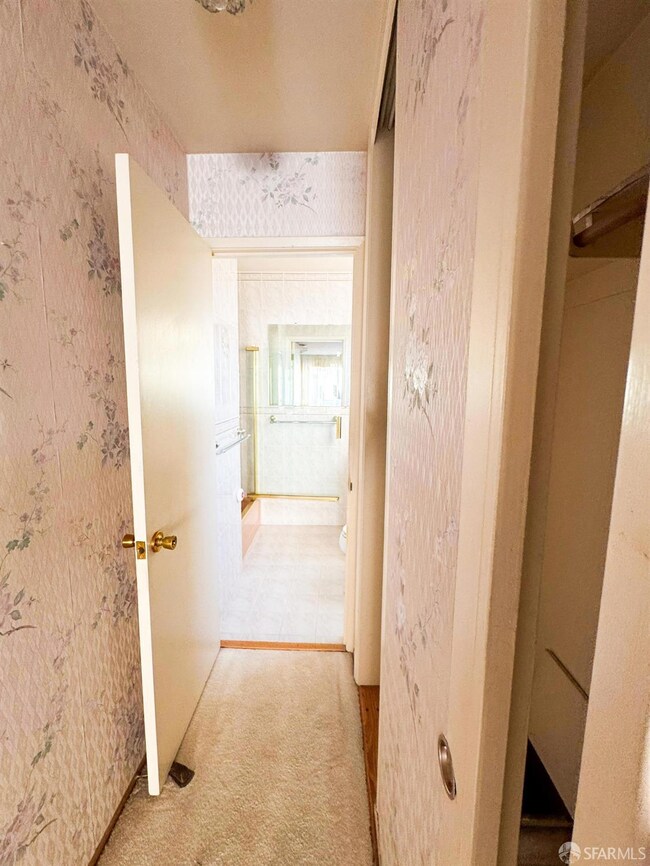
433 Oak Park Dr San Francisco, CA 94131
Forest Knolls NeighborhoodHighlights
- Two Primary Bedrooms
- Built-In Refrigerator
- Wood Flooring
- Clarendon Alternative Elementary School Rated A
- Midcentury Modern Architecture
- Main Floor Bedroom
About This Home
As of February 2025Nestled in the heart of Forest Knolls, 433 Oak Park Drive is a fully detached, four-bedroom, three-bathroom mid-century home set on a large, lushly landscaped lot. Positioned at the apex of a scenic block, the property offers exceptional privacy and stunning treetop views. The open floor plan is bathed in natural light, with wide, high windows and solid oak parquet floors. The spacious living and dining areas include a stone-clad wood-burning fireplace; the gourmet kitchen features high-end appliances perfect for culinary enthusiasts. The four generous bedrooms provide comfort, and the three bathrooms are beautifully appointed. A large capacity washer and dryer add convenience, while the beautifully landscaped lot offers an inviting space for outdoor relaxation. The property is ideally located near mountain biking trails, hiking paths, and charming neighborhood stairways, with easy access to UCSF, West Portal, the Inner Sunset, and Golden Gate Park. Two-car side-by-side parking and superb views, an ideal home perfectly balances tranquility and convenience in one of San Francisco's most desirable neighborhoods.
Home Details
Home Type
- Single Family
Est. Annual Taxes
- $3,854
Year Built
- Built in 1960 | Remodeled
Lot Details
- 3,297 Sq Ft Lot
- Back Yard Fenced
- Landscaped
Parking
- 2 Car Garage
- Enclosed Parking
- Side by Side Parking
- Garage Door Opener
Home Design
- Midcentury Modern Architecture
- Concrete Perimeter Foundation
Interior Spaces
- 1,850 Sq Ft Home
- Family Room Off Kitchen
- Combination Dining and Living Room
- Garden Views
Kitchen
- Built-In Gas Range
- Built-In Refrigerator
- Ice Maker
- Dishwasher
- Disposal
Flooring
- Wood
- Tile
Bedrooms and Bathrooms
- Main Floor Bedroom
- Double Master Bedroom
- 3 Full Bathrooms
Laundry
- Dryer
- Washer
Utilities
- Central Heating
- Heating System Uses Gas
Listing and Financial Details
- Assessor Parcel Number 2677-013
Map
Home Values in the Area
Average Home Value in this Area
Property History
| Date | Event | Price | Change | Sq Ft Price |
|---|---|---|---|---|
| 02/27/2025 02/27/25 | Sold | $1,625,000 | +4.5% | $878 / Sq Ft |
| 02/18/2025 02/18/25 | Pending | -- | -- | -- |
| 02/12/2025 02/12/25 | For Sale | $1,555,000 | -- | $841 / Sq Ft |
Tax History
| Year | Tax Paid | Tax Assessment Tax Assessment Total Assessment is a certain percentage of the fair market value that is determined by local assessors to be the total taxable value of land and additions on the property. | Land | Improvement |
|---|---|---|---|---|
| 2024 | $3,854 | $326,522 | $87,058 | $239,464 |
| 2023 | $3,799 | $320,120 | $85,351 | $234,769 |
| 2022 | $3,731 | $313,844 | $83,678 | $230,166 |
| 2021 | $3,667 | $307,691 | $82,038 | $225,653 |
| 2020 | $3,677 | $304,537 | $81,197 | $223,340 |
| 2019 | $3,552 | $298,566 | $79,605 | $218,961 |
| 2018 | $3,434 | $292,713 | $78,045 | $214,668 |
| 2017 | $3,393 | $286,974 | $76,515 | $210,459 |
| 2016 | $3,314 | $281,348 | $75,015 | $206,333 |
| 2015 | $3,273 | $277,123 | $73,889 | $203,234 |
| 2014 | $3,187 | $271,695 | $72,442 | $199,253 |
Mortgage History
| Date | Status | Loan Amount | Loan Type |
|---|---|---|---|
| Previous Owner | $500,000 | Future Advance Clause Open End Mortgage | |
| Previous Owner | $410,000 | Future Advance Clause Open End Mortgage | |
| Previous Owner | $80,000 | Credit Line Revolving | |
| Previous Owner | $150,000 | Unknown |
Deed History
| Date | Type | Sale Price | Title Company |
|---|---|---|---|
| Grant Deed | -- | Chicago Title |
Similar Homes in San Francisco, CA
Source: San Francisco Association of REALTORS® MLS
MLS Number: 425006740
APN: 2677-013
- 1808 8th Ave
- 1810 8th Ave
- 620 Clarendon Ave
- 479 Pacheco St
- 1843 10th Ave
- 2 Quintara St
- 266 Pacheco St
- 1420 6th Ave
- 9 Clairview Ct
- 1416 7th Ave
- 1456 9th Ave
- 139 Knollview Way
- 150 Glenbrook Ave
- 63 Knollview Way
- 25 Merced Ave
- 210 San Marcos Ave
- 2266 9th Ave
- 45 Glenbrook Ave
- 1095 Pacheco St
- 2123 Funston Ave
