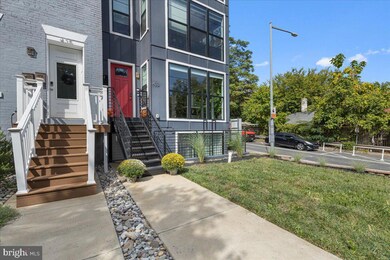
433 Park Rd NW Unit 1 Washington, DC 20010
Park View NeighborhoodHighlights
- Gourmet Kitchen
- Contemporary Architecture
- Breakfast Area or Nook
- Open Floorplan
- Wood Flooring
- 4-minute walk to Park View Recreation Center
About This Home
As of November 2024Welcome to your dream home, a luxurious and contemporary duplex condo offering the comfort and spaciousness of townhouse living. Newly constructed in 2020, this end unit is ideally situated and is flooded with natural sunlight from floor-to-ceiling windows that surround the living spaces.
This magnificent 1800 square foot home boasts a modern open floor plan, perfect for both entertaining and everyday living. The expansive living area seamlessly connects to a gourmet kitchen, which features top-of-the-line appliances, sleek cabinetry, and premium finishes, making it a culinary enthusiast's dream.
Beautiful hardwood floors run throughout the home, adding warmth and elegance to the modern design. The living areas are bathed in sunlight, creating a bright and airy atmosphere that enhances the open and inviting feel of the space. The condo includes three spacious bedrooms, each offering ample closet space and large windows that invite plenty of natural light. The 2.5 luxurious bathrooms are outfitted with modern fixtures and elegant finishes, providing a spa-like experience.
As an end unit, this home offers additional privacy and more windows for maximum light exposure. Enjoy serene and picturesque park views from the comfort of your living room, creating a tranquil retreat from the hustle and bustle of city life.
Located in a vibrant and sought-after Park View of Washington, DC, this home is just steps away from local amenities, dining, and entertainment options.
This exceptional property combines the best of modern living with the tranquility of nature. Don't miss the opportunity to make this condo your new home. Schedule a viewing today and experience the elegance and comfort of this stunning residence. Welcome Home!
Last Buyer's Agent
Mehrnaz Bazargan
Redfin Corp License #SP98376946

Townhouse Details
Home Type
- Townhome
Est. Annual Taxes
- $5,665
Year Built
- Built in 2019
Lot Details
- Property is in excellent condition
HOA Fees
- $221 Monthly HOA Fees
Parking
- On-Street Parking
Home Design
- Contemporary Architecture
- Frame Construction
Interior Spaces
- 1,800 Sq Ft Home
- Property has 2 Levels
- Open Floorplan
- Built-In Features
- Ceiling Fan
- Recessed Lighting
- Double Pane Windows
- Window Screens
- Combination Dining and Living Room
- Wood Flooring
Kitchen
- Gourmet Kitchen
- Breakfast Area or Nook
- Double Oven
- Gas Oven or Range
- Range Hood
- Microwave
- Dishwasher
- Stainless Steel Appliances
- Kitchen Island
- Disposal
Bedrooms and Bathrooms
- 3 Bedrooms
- En-Suite Bathroom
- Walk-In Closet
- Soaking Tub
Laundry
- Front Loading Dryer
- Front Loading Washer
Home Security
Schools
- Cardozo Education Campus High School
Utilities
- Forced Air Heating and Cooling System
- Tankless Water Heater
Listing and Financial Details
- Tax Lot 17
- Assessor Parcel Number 3036//2020
Community Details
Overview
- Association fees include water, reserve funds, common area maintenance
- Columbia Heights Subdivision
Pet Policy
- Dogs and Cats Allowed
Security
- Fire Sprinkler System
Map
Home Values in the Area
Average Home Value in this Area
Property History
| Date | Event | Price | Change | Sq Ft Price |
|---|---|---|---|---|
| 11/15/2024 11/15/24 | Sold | $762,500 | -2.9% | $424 / Sq Ft |
| 09/28/2024 09/28/24 | Pending | -- | -- | -- |
| 09/19/2024 09/19/24 | For Sale | $785,000 | +13.8% | $436 / Sq Ft |
| 03/23/2020 03/23/20 | Sold | $690,000 | -1.4% | $383 / Sq Ft |
| 02/24/2020 02/24/20 | Pending | -- | -- | -- |
| 02/03/2020 02/03/20 | Price Changed | $699,900 | -1.4% | $389 / Sq Ft |
| 11/13/2019 11/13/19 | For Sale | $709,900 | -- | $394 / Sq Ft |
Tax History
| Year | Tax Paid | Tax Assessment Tax Assessment Total Assessment is a certain percentage of the fair market value that is determined by local assessors to be the total taxable value of land and additions on the property. | Land | Improvement |
|---|---|---|---|---|
| 2024 | $5,844 | $789,700 | $236,910 | $552,790 |
| 2023 | $5,533 | $749,670 | $224,900 | $524,770 |
| 2022 | $5,665 | $758,930 | $227,680 | $531,250 |
| 2021 | $5,179 | $698,900 | $209,670 | $489,230 |
| 2020 | $5,941 | $698,900 | $209,670 | $489,230 |
Mortgage History
| Date | Status | Loan Amount | Loan Type |
|---|---|---|---|
| Open | $380,000 | New Conventional | |
| Closed | $380,000 | New Conventional |
Deed History
| Date | Type | Sale Price | Title Company |
|---|---|---|---|
| Deed | $762,500 | Title Forward | |
| Deed | $762,500 | Title Forward |
Similar Homes in Washington, DC
Source: Bright MLS
MLS Number: DCDC2158602
APN: 3036-2020
- 426 Manor Place NW Unit 3
- 426 Manor Place NW Unit 1
- 428 Manor Place NW Unit 2
- 448 Park Rd NW
- 423 Lamont St NW Unit A
- 3546 Warder St NW
- 3550 Warder St NW Unit 1
- 437 Newton Place NW
- 3552 Warder St NW Unit 2
- 3552 Warder St NW Unit 1
- 453 Newton Place NW
- 529 Lamont St NW Unit 304
- 3221 6th St NW
- 526 Lamont St NW Unit 5
- 3545 6th St NW
- 617 Park Rd NW Unit 1
- 630 Princeton Place NW
- 2 Lois Mailou Jones Alley NW
- 3123 Warder St NW Unit 1
- 3115 Warder St NW






