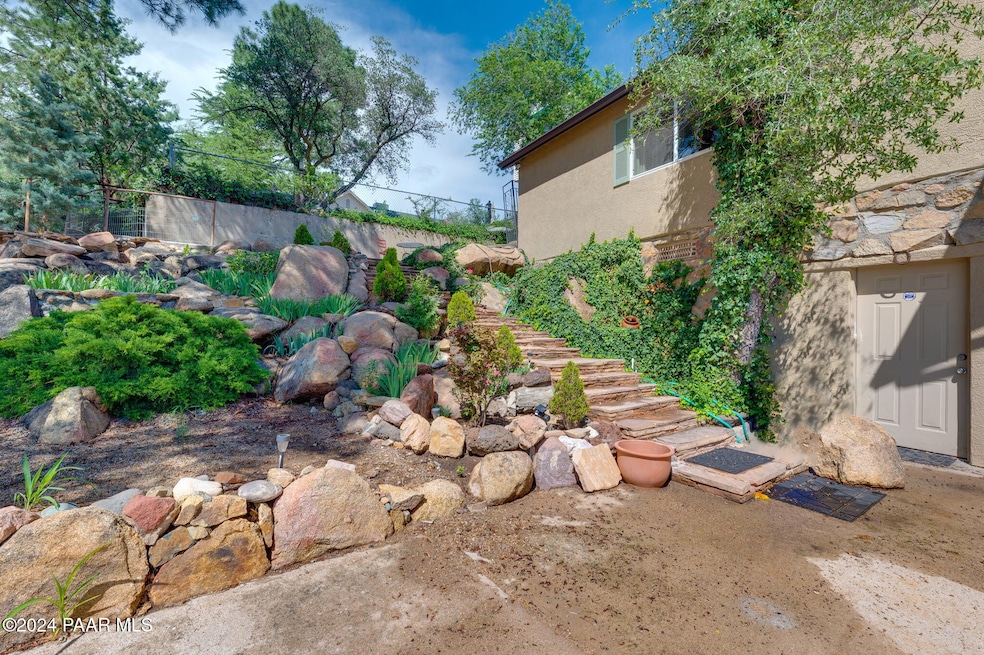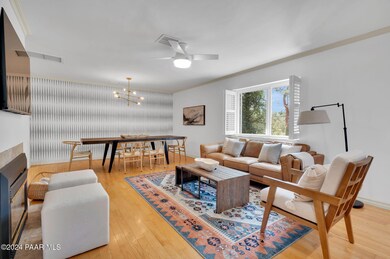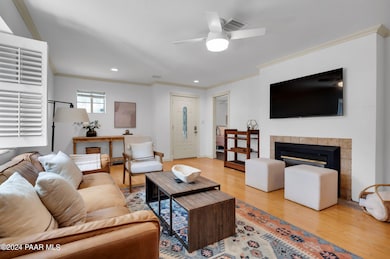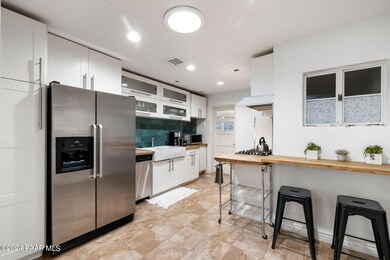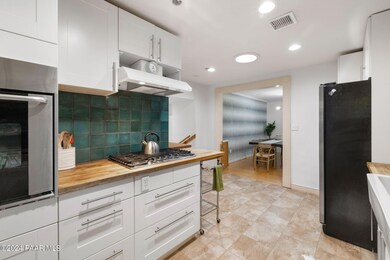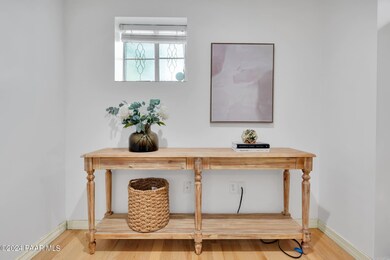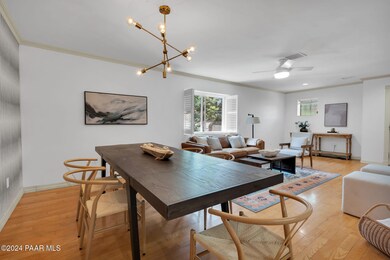
433 Perry St Prescott, AZ 86303
Highlights
- RV Access or Parking
- RV Parking in Community
- Pine Trees
- Lincoln Elementary School Rated A-
- Panoramic View
- Wood Flooring
About This Home
As of February 2025UNHEARD OF PRICE IN THE COUNTRY CLUB HISTORIC DISRTICT. Vintage charm with modern upgrades blend beautifully in this solid 1959 home a short 10 minute walk to shops, restaurants, bars and special events on Courthouse Square in historic downtown Prescott. Main level features open concept living and dining with cool modern lighting, fresh white kitchen with stainless appliances and loads of storage, primary suite with updated bath with on-trend black and white tile in bath, junior master suite plus two bedrooms with shared bath, private rear deck surrounded by tall shade trees. Lower level has a large family room, workshop and two car garage. Close to Dignity Health, Yavapai College, VA campus, public and charter schools, National Forest trails for hiking and biking. Enjoy the Prescott
Last Agent to Sell the Property
Better Homes And Gardens Real Estate Bloomtree Realty License #SA560722000

Co-Listed By
Better Homes And Gardens Real Estate Bloomtree Realty License #SA672728000
Last Buyer's Agent
Better Homes And Gardens Real Estate Bloomtree Realty License #SA672728000

Home Details
Home Type
- Single Family
Est. Annual Taxes
- $1,494
Year Built
- Built in 1959
Lot Details
- 7,856 Sq Ft Lot
- Partially Fenced Property
- Native Plants
- Corner Lot
- Hillside Location
- Pine Trees
- Property is zoned SF-9
Parking
- 2 Car Garage
- Driveway
- RV Access or Parking
Property Views
- Panoramic
- Mountain
Home Design
- Cottage
- Block Foundation
- Slab Foundation
- Wood Frame Construction
- Composition Roof
- Stucco Exterior
- Stone
Interior Spaces
- 2,842 Sq Ft Home
- 2-Story Property
- Ceiling Fan
- Gas Fireplace
- Double Pane Windows
- Wood Frame Window
- Formal Dining Room
- Finished Basement
- Walk-Out Basement
- Fire and Smoke Detector
Kitchen
- Eat-In Kitchen
- Oven
- Gas Range
- Microwave
- Dishwasher
- Tile Countertops
- Disposal
Flooring
- Wood
- Carpet
- Tile
Bedrooms and Bathrooms
- 4 Bedrooms
- Primary Bedroom on Main
- Split Bedroom Floorplan
- Walk-In Closet
Laundry
- Dryer
- Washer
Outdoor Features
- Patio
- Separate Outdoor Workshop
Utilities
- Forced Air Heating and Cooling System
- Electricity To Lot Line
Community Details
- No Home Owners Association
- RV Parking in Community
Listing and Financial Details
- Assessor Parcel Number 49
- Seller Concessions Not Offered
Map
Home Values in the Area
Average Home Value in this Area
Property History
| Date | Event | Price | Change | Sq Ft Price |
|---|---|---|---|---|
| 02/28/2025 02/28/25 | Sold | $650,000 | 0.0% | $229 / Sq Ft |
| 01/11/2025 01/11/25 | Pending | -- | -- | -- |
| 01/03/2025 01/03/25 | Price Changed | $650,000 | -5.7% | $229 / Sq Ft |
| 11/19/2024 11/19/24 | Price Changed | $689,000 | -1.4% | $242 / Sq Ft |
| 10/17/2024 10/17/24 | For Sale | $699,000 | -- | $246 / Sq Ft |
Tax History
| Year | Tax Paid | Tax Assessment Tax Assessment Total Assessment is a certain percentage of the fair market value that is determined by local assessors to be the total taxable value of land and additions on the property. | Land | Improvement |
|---|---|---|---|---|
| 2024 | $1,494 | $49,441 | -- | -- |
| 2023 | $1,494 | $38,583 | $9,929 | $28,654 |
| 2022 | $1,473 | $31,869 | $7,940 | $23,929 |
| 2021 | $1,581 | $30,598 | $7,027 | $23,571 |
| 2020 | $1,588 | $0 | $0 | $0 |
| 2019 | $1,577 | $0 | $0 | $0 |
| 2018 | $1,507 | $0 | $0 | $0 |
| 2017 | $1,452 | $0 | $0 | $0 |
| 2016 | $1,446 | $0 | $0 | $0 |
| 2015 | $1,402 | $0 | $0 | $0 |
| 2014 | -- | $0 | $0 | $0 |
Mortgage History
| Date | Status | Loan Amount | Loan Type |
|---|---|---|---|
| Open | $585,000 | New Conventional | |
| Previous Owner | $556,750 | New Conventional | |
| Previous Owner | $556,750 | New Conventional | |
| Previous Owner | $443,000 | New Conventional | |
| Previous Owner | $200,000 | New Conventional | |
| Previous Owner | $157,123 | Purchase Money Mortgage | |
| Previous Owner | $232,880 | New Conventional | |
| Previous Owner | $10,988 | No Value Available | |
| Previous Owner | $118,275 | No Value Available | |
| Closed | $58,220 | No Value Available |
Deed History
| Date | Type | Sale Price | Title Company |
|---|---|---|---|
| Warranty Deed | $650,000 | Yavapai Title Agency | |
| Warranty Deed | $655,000 | Driggs Title Agency | |
| Warranty Deed | $655,000 | Driggs Title Agency | |
| Warranty Deed | -- | Landmark Title | |
| Deed | -- | Landmark Ttl Assurance Agcy | |
| Interfamily Deed Transfer | -- | Landmark Ttl Assurance Agcy | |
| Interfamily Deed Transfer | -- | None Available | |
| Cash Sale Deed | $250,000 | Lawyers Title Of Arizona | |
| Warranty Deed | $138,000 | Yavapai Title Agency Inc | |
| Warranty Deed | $295,000 | Arizona Title Agency Inc | |
| Interfamily Deed Transfer | -- | -- | |
| Quit Claim Deed | -- | First American Title Ins Co | |
| Warranty Deed | $124,500 | Transamerica Title Ins Co |
Similar Homes in Prescott, AZ
Source: Prescott Area Association of REALTORS®
MLS Number: 1068303
APN: 109-07-049
- 716 Country Club Dr
- 724 Country Club Dr
- 374 Park Ave
- 850 Country Club Dr
- 532 N Hassayampa Dr
- 520 W Leroux St
- 280 Looking Glass Dr
- 505 W Leroux St
- 671 Copper Basin Rd
- 511 Canyon Springs Rd
- 507 Mesa Dr
- 250 Anderson Rd
- 631 Highland Ave
- 709 E Pine Knoll Dr
- 510 Copper Basin Rd Unit 4
- 217 Bridge St
- 333 W Leroux St Unit 7
- 333 W Leroux St Unit F2
- 333 W Leroux St Unit D3
- 333 W Leroux St Unit D4
