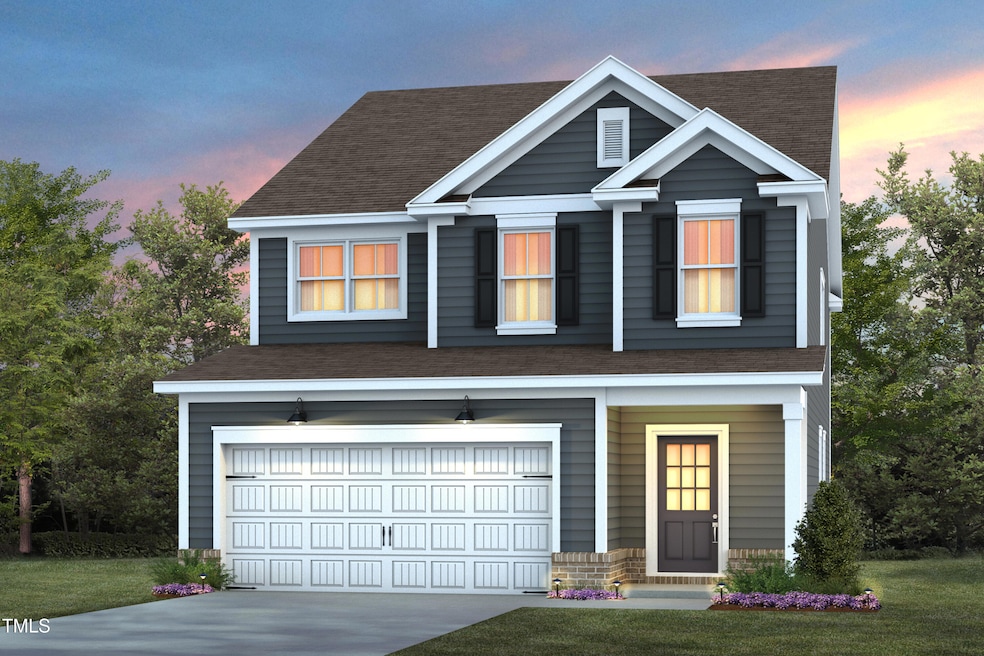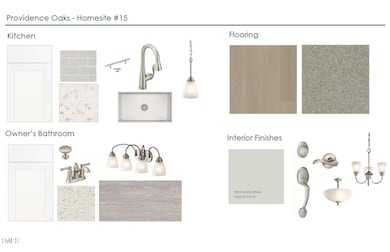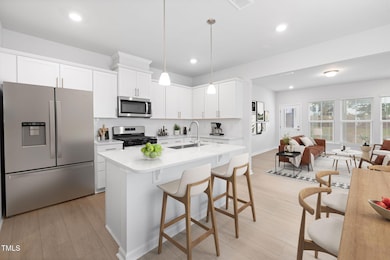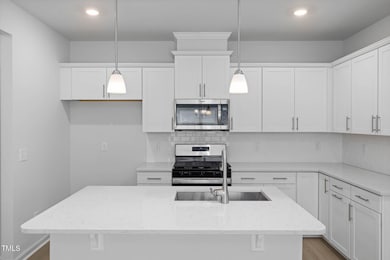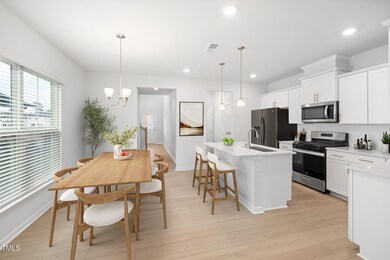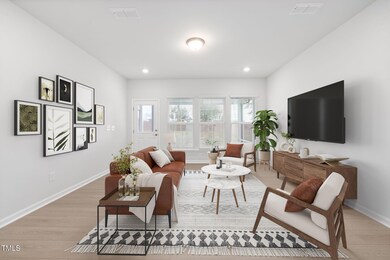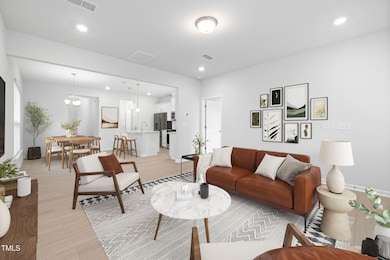
433 Providence Springs Ln Fuquay-Varina, NC 27526
Fuquay-Varina NeighborhoodEstimated payment $3,159/month
Highlights
- Community Cabanas
- Traditional Architecture
- Loft
- New Construction
- Main Floor Primary Bedroom
- High Ceiling
About This Home
The two-story, 4-bedroom Preston offers first floor owner's suite with an open tall foyer. The upstairs spacious bedrooms are accompanied by a massive loft space ideal for a movie room, play area, game room, or office space. The screened porch addition adds an indoor like living area to enjoy North Carolina's seasons. Gorgeous design upgrades have been selected for this home slated for an April completion. Future amenities such a pool, cabana & dog park coming soon!
Home Details
Home Type
- Single Family
Year Built
- Built in 2025 | New Construction
Lot Details
- 8,276 Sq Ft Lot
HOA Fees
- $98 Monthly HOA Fees
Parking
- 2 Car Attached Garage
- Garage Door Opener
Home Design
- Home is estimated to be completed on 5/1/25
- Traditional Architecture
- Brick Exterior Construction
- Slab Foundation
- Frame Construction
- Shingle Roof
Interior Spaces
- 2,567 Sq Ft Home
- 2-Story Property
- Wired For Data
- Built-In Features
- Smooth Ceilings
- High Ceiling
- Entrance Foyer
- Family Room
- Dining Room
- Loft
- Screened Porch
- Washer and Electric Dryer Hookup
Kitchen
- Gas Range
- Microwave
- Plumbed For Ice Maker
- Dishwasher
- Stainless Steel Appliances
- Granite Countertops
- Disposal
Flooring
- Carpet
- Tile
- Luxury Vinyl Tile
Bedrooms and Bathrooms
- 4 Bedrooms
- Primary Bedroom on Main
- Dual Closets
- Walk-In Closet
- Bathtub with Shower
- Walk-in Shower
Home Security
- Smart Lights or Controls
- Smart Thermostat
- Carbon Monoxide Detectors
- Fire and Smoke Detector
Outdoor Features
- Exterior Lighting
- Rain Gutters
Schools
- South Lakes Elementary School
- Fuquay Varina Middle School
- Willow Spring High School
Utilities
- Zoned Heating and Cooling
- Heating System Uses Natural Gas
- Vented Exhaust Fan
- Tankless Water Heater
Community Details
Overview
- $500 One-Time Secondary Association Fee
- Association fees include ground maintenance
- Charleston Management Association, Phone Number (919) 847-3003
- Built by PulteHomes
- Providence Oaks Subdivision, Preston Floorplan
- Maintained Community
Recreation
- Community Cabanas
- Community Pool
- Park
- Dog Park
Map
Home Values in the Area
Average Home Value in this Area
Property History
| Date | Event | Price | Change | Sq Ft Price |
|---|---|---|---|---|
| 04/16/2025 04/16/25 | For Sale | $464,990 | -- | $181 / Sq Ft |
Similar Homes in the area
Source: Doorify MLS
MLS Number: 10089785
- 437 Providence Springs Ln
- 513 Providence Springs Ln
- 436 Providence Springs Ln
- 432 Providence Springs Ln
- 518 Donnegal Farm Dr
- 418 Providence Springs Ln
- 616 Beaminster Place
- 408 Providence Spring Ln
- 505 Providence Springs Ln
- 517 Providence Springs Ln
- 424 Providence Springs Ln
- 521 Providence Springs Ln
- 340 Bridle Brook Way
- 1433 Andersonwood Dr
- 441 Providence Springs Ln
- 937 Matterhorn Dr
- 917 Matterhorn Dr
- 1016 Matterhorn Dr
- 1206 Linkwood Way
- 1217 Linkwood Way
