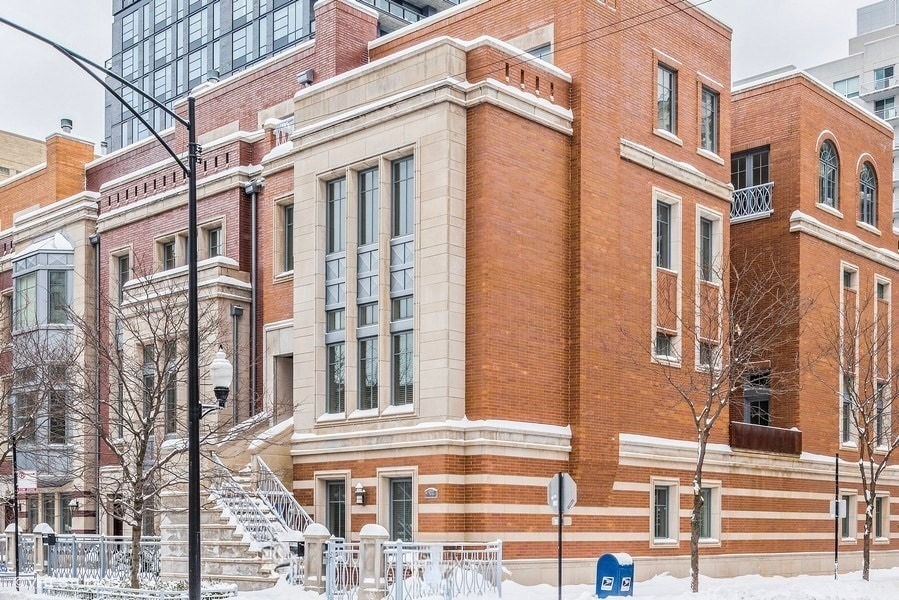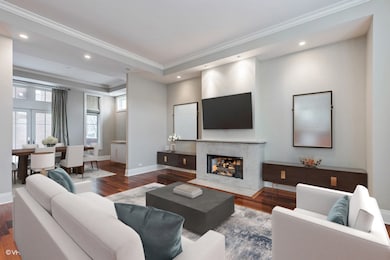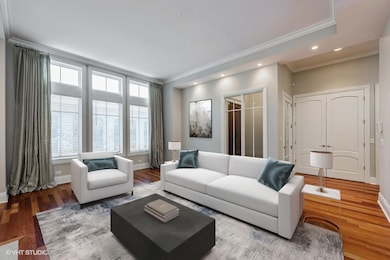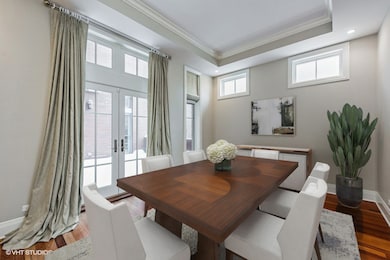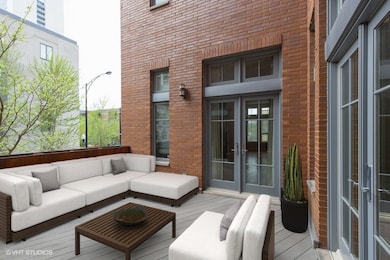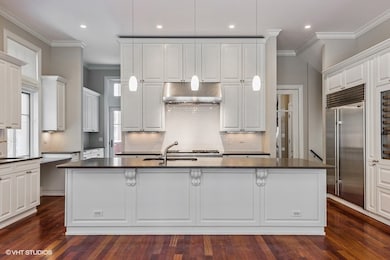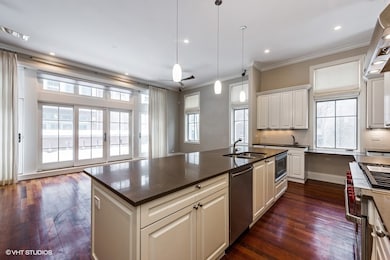433 W Superior St Chicago, IL 60654
River North NeighborhoodHighlights
- Rooftop Deck
- 4-minute walk to Chicago Avenue Station (Brown, Purple Lines)
- Great Room
- Wood Flooring
- Whirlpool Bathtub
- 4-minute walk to Ward A Montgomery Park Chicago
About This Home
Nestled on a prestigious block in River North, this rarely available single-family home offers luxurious living in one of Chicago's most desirable neighborhoods. Built in 2007, this stunning 5-bedroom, 4.2-bath residence spans an impressive 7,342 square feet across four levels, complete with dual staircases and a private elevator. The main level greets you with a private entry hall that flows seamlessly into a spacious living room, formal dining area, and a central terrace. A gourmet kitchen is situated in a beautiful great room, outfitted with high-end appliances, a butler's pantry, an oversized island, and an additional terrace. The second floor boasts three generously sized bedrooms, including a luxurious primary suite with a walk-in closet and a spa-like ensuite bath featuring a double vanity, soaking tub, and walk-in shower. A convenient laundry room and a guest bathroom with a large double vanity complete this floor. Ascend to the top level to find a versatile great room with a wet bar and wine fridge, a fourth bedroom, a full bath, and two expansive rooftop decks perfect for entertaining or relaxing. The lower level offers privacy and comfort, making it ideal for an au pair or in-law arrangement. It includes a spacious fifth bedroom with a walk-in closet, a full bath, a large family room, an oversized laundry room, and direct access to a 2.5-car attached garage. Other features include hardwood flooring and central heat/ac. Situated in a quiet enclave of single-family homes, this property is just steps from the Riverwalk and Ward Park. Enjoy easy access to the Chicago Brown/Purple Line trains, the 90/94 expressway, and premier fitness centers like Eastbank Club and LifeTime. This home is a rare find, combining sophisticated design, modern amenities, and an unbeatable location. Tenant is responsible for all utilities (water, sewer, trash, electric, gas). 2 Month Security Deposit. No additional move in fees. Pets considered on a case by case basis for $250 non refundable pet charge per pet.
Home Details
Home Type
- Single Family
Est. Annual Taxes
- $44,222
Year Built
- Built in 2007 | Remodeled in 2024
Parking
- 2.5 Car Garage
- Off Alley Parking
- Parking Included in Price
Home Design
- Brick Exterior Construction
- Rubber Roof
- Concrete Perimeter Foundation
Interior Spaces
- 7,342 Sq Ft Home
- 3-Story Property
- Skylights
- Wood Burning Fireplace
- Fireplace With Gas Starter
- Window Screens
- Great Room
- Family Room Downstairs
- Living Room with Fireplace
- Formal Dining Room
- Wood Flooring
Kitchen
- Double Oven
- Cooktop with Range Hood
- Microwave
- High End Refrigerator
- Freezer
- Dishwasher
- Wine Refrigerator
- Stainless Steel Appliances
- Disposal
Bedrooms and Bathrooms
- 5 Bedrooms
- 5 Potential Bedrooms
- Dual Sinks
- Whirlpool Bathtub
- Shower Body Spray
- Separate Shower
Laundry
- Laundry Room
- Dryer
- Washer
Basement
- Basement Fills Entire Space Under The House
- Finished Basement Bathroom
Outdoor Features
- Balcony
- Rooftop Deck
- Patio
- Terrace
Utilities
- Forced Air Zoned Heating and Cooling System
- Heating System Uses Natural Gas
- Radiant Heating System
- Individual Controls for Heating
- 200+ Amp Service
Additional Features
- Handicap Shower
- Lot Dimensions are 27x110
Listing and Financial Details
- Property Available on 4/18/25
- 12 Month Lease Term
Community Details
Pet Policy
- Limit on the number of pets
- Pet Size Limit
- Pet Deposit Required
- Dogs and Cats Allowed
Amenities
- Elevator
Map
Source: Midwest Real Estate Data (MRED)
MLS Number: 12342334
APN: 17-09-120-022-0000
- 451 W Huron St Unit 505
- 451 W Huron St Unit 503
- 451 W Huron St Unit P36
- 451 W Huron St Unit P125
- 421 W Huron St Unit 1009
- 421 W Huron St Unit GU31
- 422 W Huron St
- 460 W Huron St
- 445 W Superior St
- 429 W Superior St
- 435 W Erie St Unit 1805
- 435 W Erie St Unit 1607
- 435 W Erie St Unit 1708
- 375 W Erie St Unit 410
- 375 W Erie St Unit 506
- 653 N Kingsbury St Unit 2302
- 676 N Kingsbury St Unit 205
- 400 W Huron St Unit 702
- 510 W Erie St Unit 1106
- 510 W Erie St Unit 1301
