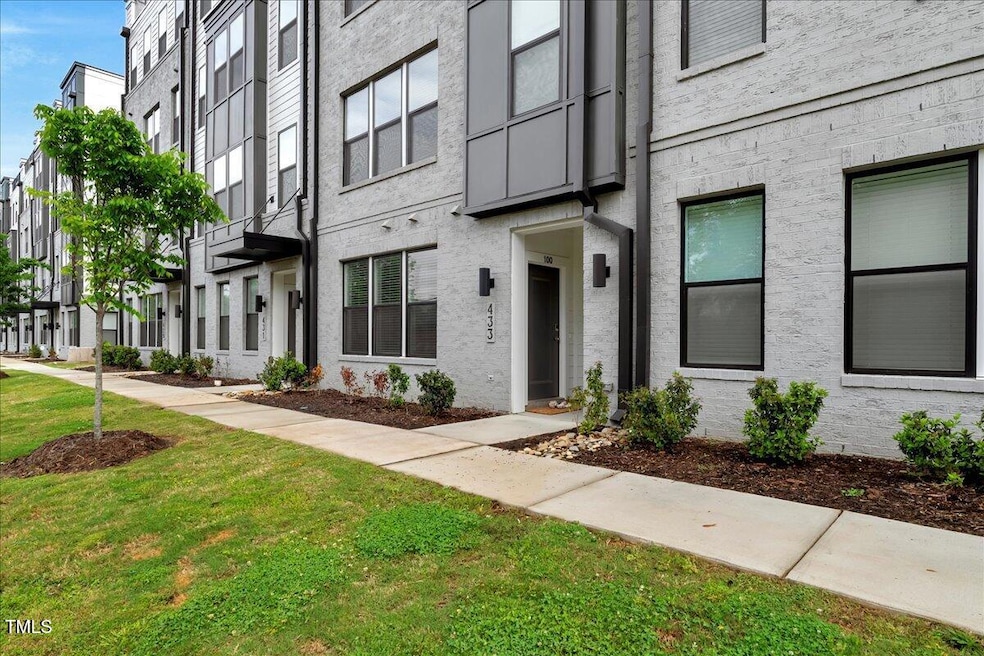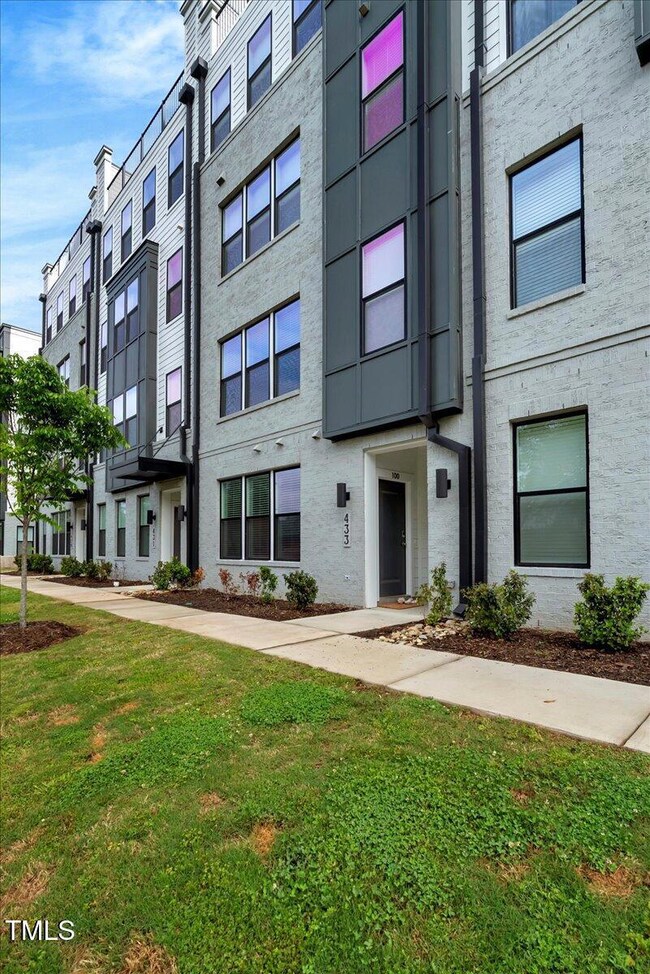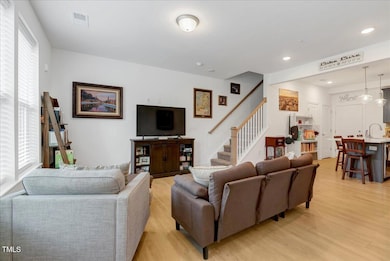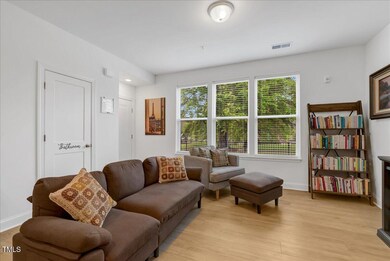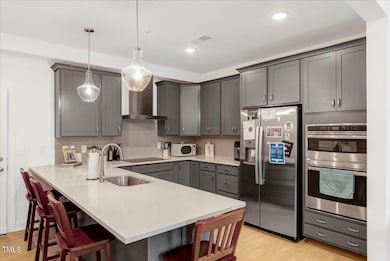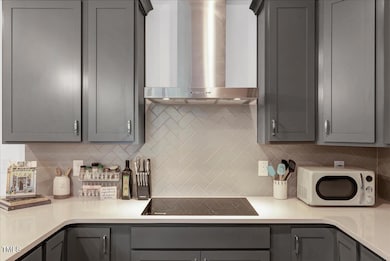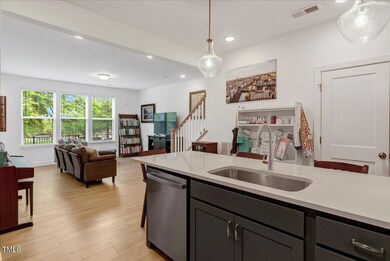
433 Wait Ave Unit 100 Wake Forest, NC 27587
Estimated payment $2,644/month
Highlights
- Transitional Architecture
- Loft
- Living Room
- Heritage Elementary School Rated A
- 1 Car Attached Garage
- 4-minute walk to H.L. Miller Park
About This Home
Cute as a button! This is basically still new! Come check out this amazing condo within walking distance to downtown Wake Forest! This first floor (2 story unit) has the best view from your front patio, living room window. If you are looking for that easy living without any outside upkeep we have you covered. 2 bedroom 2 1/2 bath condo with a flex-space room that you can easily use as an office, study, whatever you can imagine. No need to wait on new construction when this one is already done and ready to go! All appliances convey, all that we need is YOU!
Property Details
Home Type
- Condominium
Year Built
- Built in 2024
HOA Fees
- $275 Monthly HOA Fees
Parking
- 1 Car Attached Garage
- 2 Open Parking Spaces
Home Design
- Transitional Architecture
- Brick Exterior Construction
- Slab Foundation
- Shingle Roof
Interior Spaces
- 1,555 Sq Ft Home
- 2-Story Property
- Living Room
- Loft
Flooring
- Carpet
- Tile
- Luxury Vinyl Tile
Bedrooms and Bathrooms
- 2 Bedrooms
Schools
- Heritage Elementary And Middle School
- Wake Forest High School
Utilities
- Forced Air Heating and Cooling System
Community Details
- Association fees include electricity
- Magnolia Square East Association, Phone Number (919) 848-4911
- Built by Stanley Martin Homes, LLC
- Magnolia Square Subdivision
Listing and Financial Details
- Assessor Parcel Number 1841612236
Map
Home Values in the Area
Average Home Value in this Area
Property History
| Date | Event | Price | Change | Sq Ft Price |
|---|---|---|---|---|
| 04/17/2025 04/17/25 | For Sale | $360,000 | -- | $232 / Sq Ft |
Similar Homes in Wake Forest, NC
Source: Doorify MLS
MLS Number: 10089922
- 107 Ailey Brook Way Unit 200
- 526 Elm Ave
- 109 Ailey Brook Way Unit 200
- 101 Ailey Brook Way Unit 100
- 105 Ailey Brook Way Unit 100
- 109 Ailey Brook Way Unit 100
- 111 Ailey Brook Way Unit 200
- 523 E Nelson Ave
- 612 N Allen Rd
- 215 7th St
- 238 N Main St
- 407 Sixth St
- 320 Hemley Trail
- 420 E Cedar Ave
- 527 N Main St
- 309 Orange Blossom Ct
- 708 N Allen Rd
- 756 Rockville Rd
- 813 Wildflower Ridge Rd
- 802 N Franklin St
