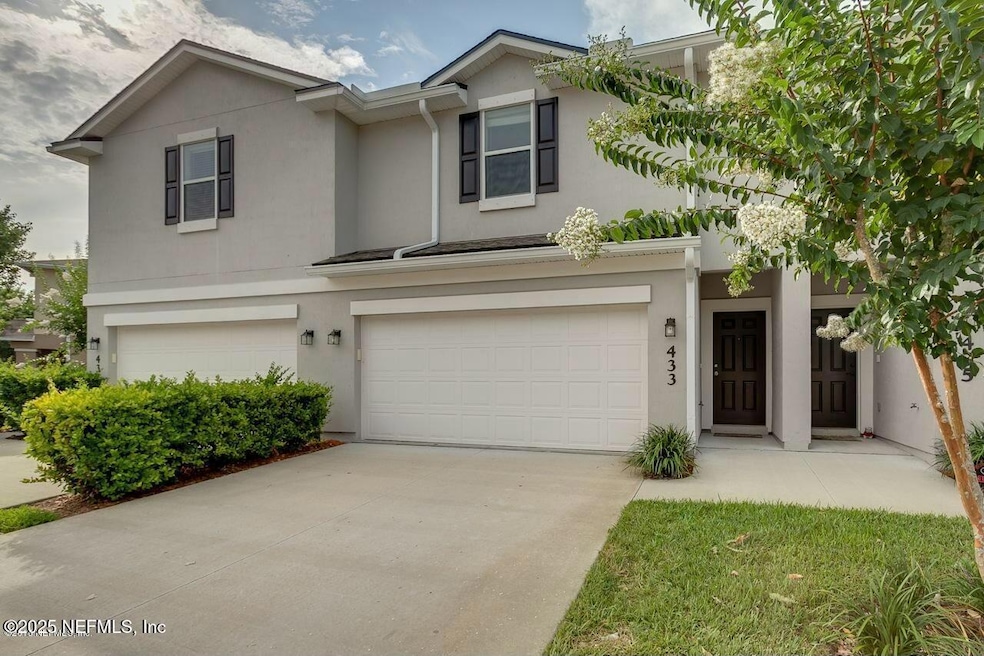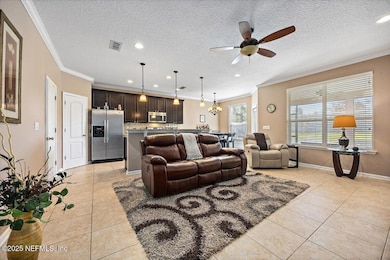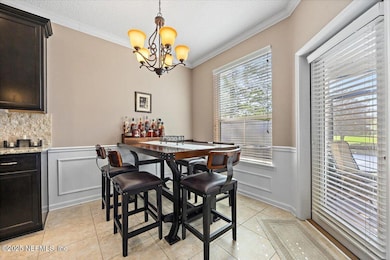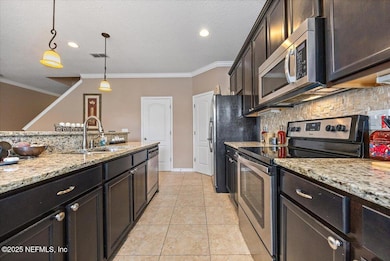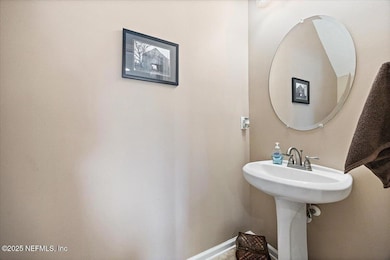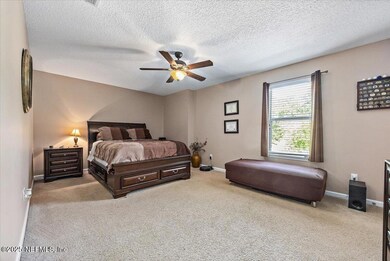
433 Walnut Dr Saint Johns, FL 32259
Estimated payment $2,382/month
Highlights
- Very Popular Property
- Gated Community
- Waterfront
- Durbin Creek Elementary School Rated A
- Lake View
- Open Floorplan
About This Home
Welcome to your dream home. This immaculate townhome is located in the heart of St. Johns County offers everything you've been searching for w/ breathtaking lake views & is in pristine condition.Enjoy your large screened lanai w tile flooring perfect for enjoying morning coffee. The community pool/baby pool is hop skip & jump away. Also has BB courts &Tennis courts.This property is perfect for families & professionals alike. Featuring 3 spacious bedrooms, 2.5 modern baths. Open floor plan perfect for entertaining Beautiful 42 in cabinets & granite countertops. Eat in kitchen space and barter on large center island. 2 car garage. Located in highly sought after school district. This townhome is just minutes away from schools, parks and shopping. Don't miss your chance to own this.NO CDD fees.Gated community.
Townhouse Details
Home Type
- Townhome
Est. Annual Taxes
- $1,983
Year Built
- Built in 2012
Lot Details
- 2,178 Sq Ft Lot
- Waterfront
- North Facing Home
HOA Fees
Parking
- 2 Car Attached Garage
Home Design
- Shingle Roof
- Stucco
Interior Spaces
- 1,699 Sq Ft Home
- 2-Story Property
- Open Floorplan
- Ceiling Fan
- Screened Porch
- Tile Flooring
- Lake Views
- Security Gate
- Laundry on upper level
Kitchen
- Eat-In Kitchen
- Breakfast Bar
- Electric Oven
- Electric Range
- Microwave
- Dishwasher
- Kitchen Island
- Disposal
Bedrooms and Bathrooms
- 3 Bedrooms
Schools
- Durbin Creek Elementary School
- Fruit Cove Middle School
- Beachside High School
Utilities
- Central Heating and Cooling System
- Electric Water Heater
Listing and Financial Details
- Assessor Parcel Number 0234320070
Community Details
Overview
- Crossings At Cypress Trace/May Managemnt Association, Phone Number (904) 490-8191
- Crossings At Cypress Trace Subdivision
- On-Site Maintenance
Recreation
- Tennis Courts
- Community Basketball Court
- Children's Pool
- Jogging Path
Additional Features
- Clubhouse
- Gated Community
Map
Home Values in the Area
Average Home Value in this Area
Tax History
| Year | Tax Paid | Tax Assessment Tax Assessment Total Assessment is a certain percentage of the fair market value that is determined by local assessors to be the total taxable value of land and additions on the property. | Land | Improvement |
|---|---|---|---|---|
| 2024 | $1,938 | $182,346 | -- | -- |
| 2023 | $1,938 | $177,035 | $0 | $0 |
| 2022 | $1,869 | $171,879 | $0 | $0 |
| 2021 | $1,847 | $166,873 | $0 | $0 |
| 2020 | $1,838 | $164,569 | $0 | $0 |
| 2019 | $1,861 | $160,869 | $0 | $0 |
| 2018 | $1,708 | $144,126 | $0 | $0 |
| 2017 | $1,698 | $141,162 | $20,000 | $121,162 |
| 2016 | $2,215 | $134,038 | $0 | $0 |
| 2015 | $2,166 | $129,783 | $0 | $0 |
| 2014 | $1,987 | $114,604 | $0 | $0 |
Property History
| Date | Event | Price | Change | Sq Ft Price |
|---|---|---|---|---|
| 04/25/2025 04/25/25 | Price Changed | $339,000 | -0.3% | $200 / Sq Ft |
| 04/18/2025 04/18/25 | For Sale | $340,000 | +80.9% | $200 / Sq Ft |
| 12/17/2023 12/17/23 | Off Market | $188,000 | -- | -- |
| 12/17/2023 12/17/23 | Off Market | $165,000 | -- | -- |
| 12/17/2023 12/17/23 | Off Market | $1,350 | -- | -- |
| 01/12/2018 01/12/18 | Sold | $188,000 | -6.0% | $111 / Sq Ft |
| 12/03/2017 12/03/17 | Pending | -- | -- | -- |
| 11/13/2017 11/13/17 | For Sale | $199,900 | +21.2% | $118 / Sq Ft |
| 08/07/2015 08/07/15 | Sold | $165,000 | -2.9% | $97 / Sq Ft |
| 07/14/2015 07/14/15 | Pending | -- | -- | -- |
| 06/23/2015 06/23/15 | For Sale | $169,900 | 0.0% | $100 / Sq Ft |
| 03/15/2014 03/15/14 | Rented | $1,350 | 0.0% | -- |
| 03/14/2014 03/14/14 | Under Contract | -- | -- | -- |
| 03/12/2014 03/12/14 | For Rent | $1,350 | -- | -- |
Deed History
| Date | Type | Sale Price | Title Company |
|---|---|---|---|
| Warranty Deed | $188,000 | Vanguard Title & Esc Llc | |
| Warranty Deed | $165,000 | Attorney | |
| Corporate Deed | $134,005 | Attorney | |
| Corporate Deed | $25,000 | Attorney |
Mortgage History
| Date | Status | Loan Amount | Loan Type |
|---|---|---|---|
| Open | $185,250 | VA | |
| Closed | $187,000 | New Conventional | |
| Previous Owner | $132,000 | Adjustable Rate Mortgage/ARM | |
| Previous Owner | $136,739 | New Conventional |
Similar Homes in the area
Source: realMLS (Northeast Florida Multiple Listing Service)
MLS Number: 2082510
APN: 023432-0070
- 604 Spruce Creek Rd
- 904 S Black Cherry Dr
- 872 S Black Cherry Dr
- 411 Walnut Dr
- 803 S Black Cherry Dr
- 832 S Black Cherry Dr
- 861 S Black Cherry Dr
- 295 Boulder Ln
- 387 Boulder Ln
- 196 Slate Way
- 104 Stonecrest Dr
- 86 Stonecrest Dr
- 179 Kapalua Place
- 431 Tortola Way
- 464 Tortola Way
- 436 Tortola Way
- 289 Topside Dr
- 273 Caribbean Place
- 75 Tilloo Ct
- 261 Waterline Dr
