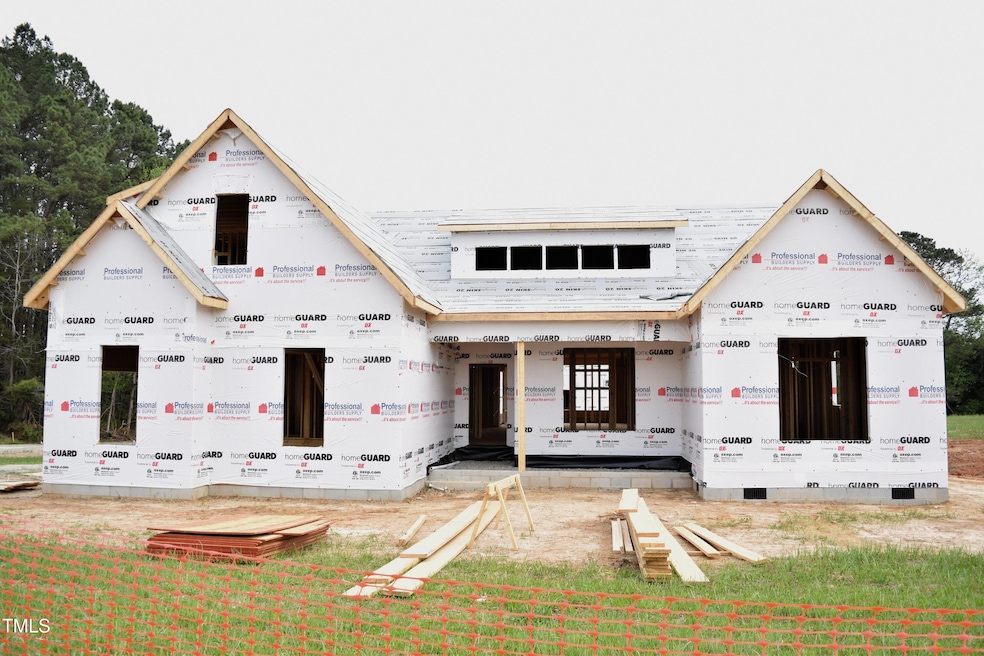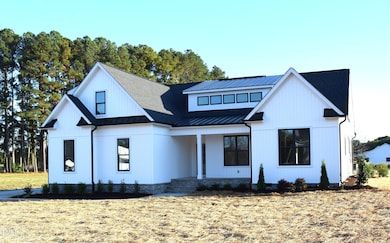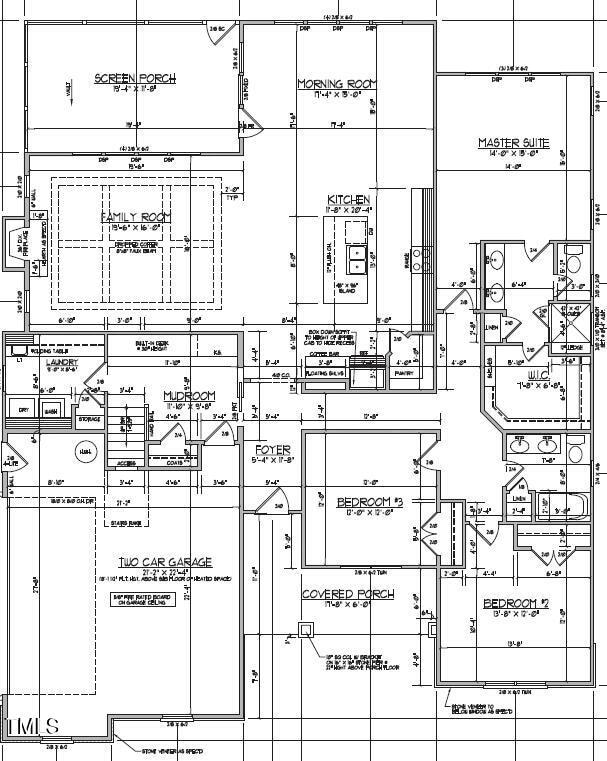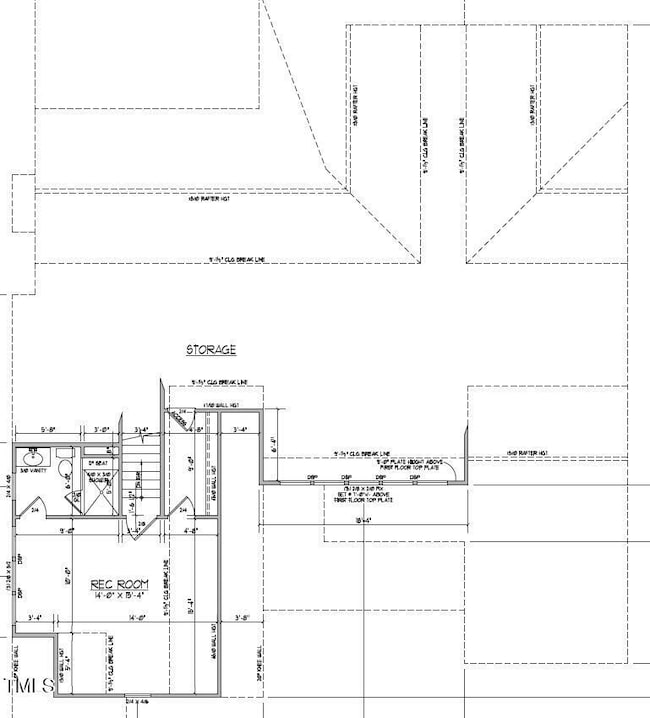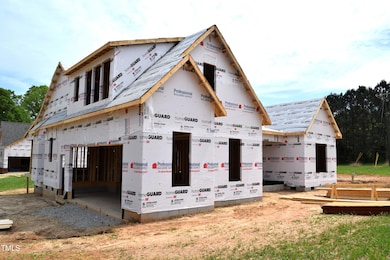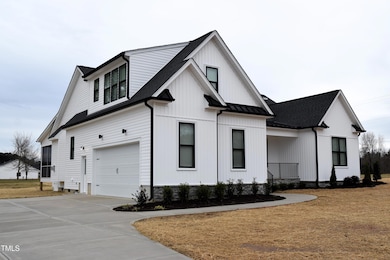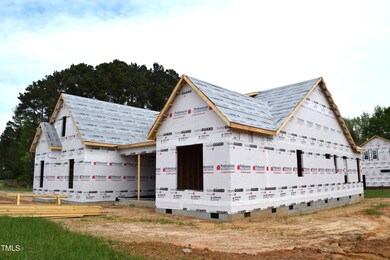
4330 Medicus Ln Hope Mills, NC 28348
Estimated payment $3,529/month
Highlights
- Under Construction
- Open Floorplan
- 1.5-Story Property
- Finished Room Over Garage
- Rural View
- Main Floor Primary Bedroom
About This Home
Final Opportunity in Bragg Farm!
Don't miss your chance to own this stunning 4-bedroom, 3-bath ranch plus style home with a versatile floor plan, perfectly situated on 1.39 acres in a peaceful, rural setting. Nestled on a private road with mild covenants, this home offers the charm of country living with convenient access to Franklinton, Youngsville, Wake Forest, and Creedmoor. Step inside to find spacious, open-concept living areas, a generous primary suite, two additional bedrooms, an office/study with built-ins, and a large laundry room—all on the main floor. Enjoy the outdoors from the welcoming front porch or relax in the oversized screened porch. The upstairs features a private guest suite complete with a full bath, walk-in closet, and a massive unfinished storage area. Additional highlights include a two-car side-entry garage and thoughtfully designed spaces throughout. This is the last available home in Bragg Farm—don't miss out!
Home Details
Home Type
- Single Family
Est. Annual Taxes
- $197
Year Built
- Built in 2025 | Under Construction
Lot Details
- 1.39 Acre Lot
- Property fronts a state road
- Landscaped
- Level Lot
- Open Lot
- Cleared Lot
Parking
- 2 Car Attached Garage
- Finished Room Over Garage
- Inside Entrance
- Side Facing Garage
Home Design
- Home is estimated to be completed on 6/30/25
- 1.5-Story Property
- Traditional Architecture
- Block Foundation
- Frame Construction
- Shingle Roof
- Vinyl Siding
- Stone Veneer
Interior Spaces
- 2,612 Sq Ft Home
- Open Floorplan
- Built-In Features
- Crown Molding
- Smooth Ceilings
- High Ceiling
- Ceiling Fan
- Recessed Lighting
- Gas Log Fireplace
- Propane Fireplace
- Insulated Windows
- Entrance Foyer
- Family Room
- Dining Room
- Home Office
- Screened Porch
- Storage
- Rural Views
- Basement
- Crawl Space
Kitchen
- Electric Range
- Microwave
- Plumbed For Ice Maker
- Dishwasher
- Kitchen Island
- Quartz Countertops
Flooring
- Carpet
- Ceramic Tile
- Luxury Vinyl Tile
Bedrooms and Bathrooms
- 4 Bedrooms
- Primary Bedroom on Main
- Walk-In Closet
- 3 Full Bathrooms
- Primary bathroom on main floor
- Double Vanity
- Private Water Closet
- Bathtub with Shower
- Shower Only
Laundry
- Laundry Room
- Laundry on main level
- Washer and Electric Dryer Hookup
Home Security
- Carbon Monoxide Detectors
- Fire and Smoke Detector
Outdoor Features
- Rain Gutters
Schools
- Tar River Elementary School
- Hawley Middle School
- S Granville High School
Utilities
- Central Heating and Cooling System
- Heat Pump System
- Private Water Source
- Well
- Electric Water Heater
- Septic Tank
- Septic System
Community Details
- No Home Owners Association
- Built by Blackwell Builders
- The Rylee
Listing and Financial Details
- Assessor Parcel Number 183500337727
Map
Home Values in the Area
Average Home Value in this Area
Property History
| Date | Event | Price | Change | Sq Ft Price |
|---|---|---|---|---|
| 04/15/2025 04/15/25 | For Sale | $629,500 | -- | $241 / Sq Ft |
Similar Homes in the area
Source: Doorify MLS
MLS Number: 10089472
- 4045 Hillside Dr
- 80 Cullen Ct
- 1710 Eddy Ct
- 1726 River Club Way
- 1726 Rapids Ct
- 35 October Glory Way
- 1226 Woodland Church Rd
- 3805 Watermark Dr
- 3638 Pine Needles Dr
- 270 Purslane Dr
- 3920 Cedar Knolls Dr Unit 18
- 3908 Cedar Knolls Dr
- 3923 Cedar Knolls Dr Unit Lot 12
- 3601 River Watch Ln
- 215 Purslane Dr
- 3913 Cedar Knolls Dr Unit Lot 7
- 3909 Cedar Knolls Dr Unit Lot 6
- 3925 Cedar Knolls Dr
- 3904 Cedar Knolls Dr
- 3912 Cedar Knolls Dr
