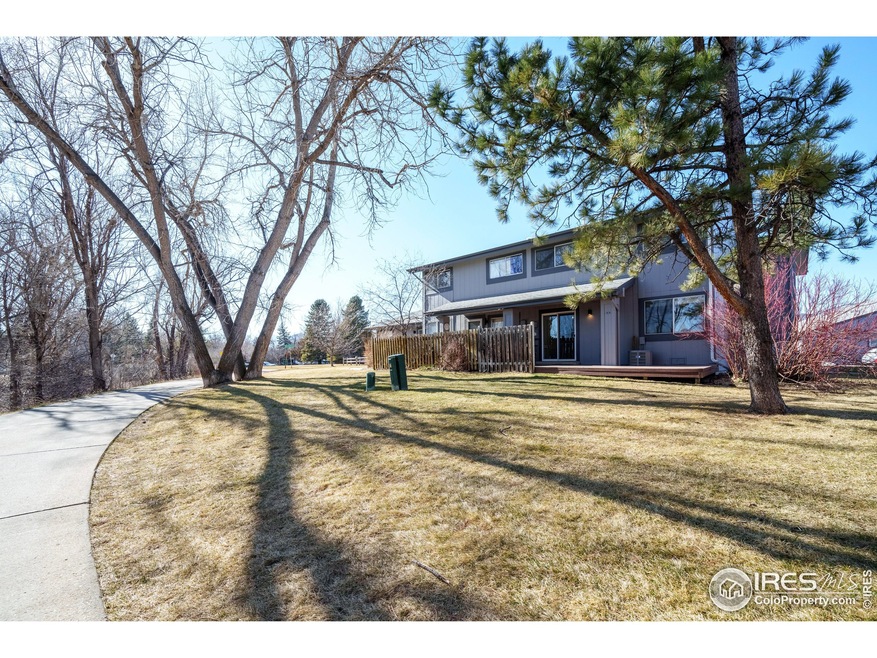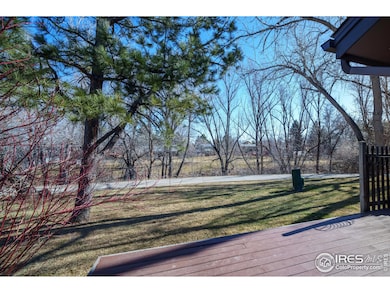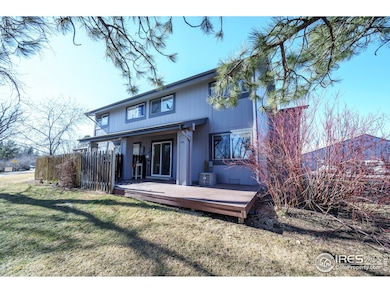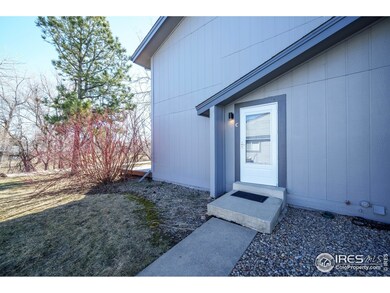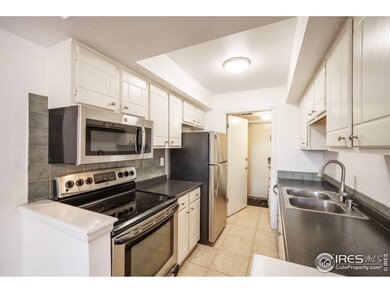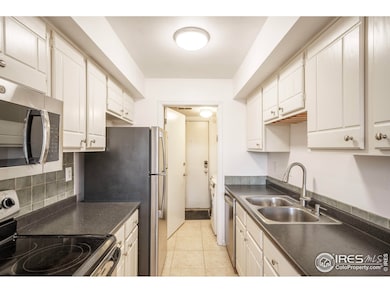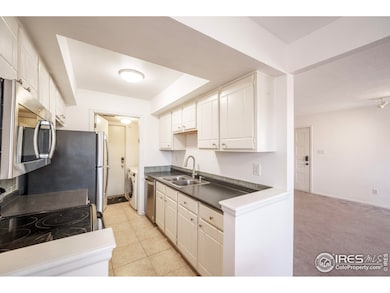
4330 Monroe Dr Unit C Boulder, CO 80303
Highlights
- Contemporary Architecture
- Wood Flooring
- Corner Lot
- Creekside Elementary School Rated A
- End Unit
- Community Pool
About This Home
As of March 2025Nestled in a sought-after community adjacent to open space and the scenic Bear Creek Path, this warm and inviting 2-bedroom, 1.5-bathroom end-unit townhome is a rare gem. Move-in ready with stylish updates, this residence offers a seamless blend of comfort, convenience, and access to Boulder's vibrant outdoor lifestyle. A sun-drenched open-concept floor plan creates an inviting space for everyday living and entertaining, with a spacious kitchen offering ample counter space. Upstairs, freshly painted bedrooms feature generous closets, while a remodeled full bath provides both hallway and en-suite access. Outside, enjoy a private outdoor retreat with a Trex deck, covered patio, and privacy fence, perfect for grilling, gardening, or unwinding. Additional highlights include central air conditioning, an in-unit washer and dryer, an attached carport with direct entry and storage, plus additional off-street parking. Steps from a bike path leading to CU Boulder and miles of trails, this home is also close to bus lines, B-cycle stations, the 29th Street Mall, Google campus, shopping, dining, and the new Lifetime Fitness. Part of an active, well-maintained HOA with green spaces, a community swimming pool, and pet-friendly policies, this property is both a fantastic primary residence and a strong investment opportunity, with an estimated rental income of $2,400-$2,600 per month. A true turnkey find in an unbeatable Boulder location-don't miss your chance to make this one yours!
Townhouse Details
Home Type
- Townhome
Est. Annual Taxes
- $2,514
Year Built
- Built in 1976
Lot Details
- 582 Sq Ft Lot
- Open Space
- End Unit
- Cul-De-Sac
- Level Lot
HOA Fees
- $520 Monthly HOA Fees
Parking
- 1 Car Garage
- Carport
- Alley Access
Home Design
- Contemporary Architecture
- Wood Frame Construction
- Composition Roof
- Wood Siding
Interior Spaces
- 1,056 Sq Ft Home
- 2-Story Property
- Double Pane Windows
- Window Treatments
- Dining Room
Kitchen
- Electric Oven or Range
- Self-Cleaning Oven
- Microwave
- Dishwasher
- Disposal
Flooring
- Wood
- Carpet
- Ceramic Tile
Bedrooms and Bathrooms
- 2 Bedrooms
Laundry
- Laundry on main level
- Dryer
- Washer
Outdoor Features
- Exterior Lighting
Schools
- Creekside Elementary School
- Manhattan Middle School
- Fairview High School
Utilities
- Forced Air Heating and Cooling System
- Cable TV Available
Listing and Financial Details
- Assessor Parcel Number R0067019
Community Details
Overview
- Association fees include common amenities, trash, snow removal, ground maintenance, management, maintenance structure, water/sewer, hazard insurance
- Park East Square Subdivision
Amenities
- Community Storage Space
Recreation
- Community Pool
- Park
Map
Home Values in the Area
Average Home Value in this Area
Property History
| Date | Event | Price | Change | Sq Ft Price |
|---|---|---|---|---|
| 03/21/2025 03/21/25 | Sold | $486,000 | -1.8% | $460 / Sq Ft |
| 02/19/2025 02/19/25 | For Sale | $495,000 | +16.5% | $469 / Sq Ft |
| 09/10/2019 09/10/19 | Off Market | $425,000 | -- | -- |
| 06/12/2019 06/12/19 | Sold | $425,000 | -2.3% | $402 / Sq Ft |
| 05/03/2019 05/03/19 | Price Changed | $434,900 | -1.2% | $412 / Sq Ft |
| 04/19/2019 04/19/19 | For Sale | $440,000 | -- | $417 / Sq Ft |
Tax History
| Year | Tax Paid | Tax Assessment Tax Assessment Total Assessment is a certain percentage of the fair market value that is determined by local assessors to be the total taxable value of land and additions on the property. | Land | Improvement |
|---|---|---|---|---|
| 2024 | $2,545 | $28,596 | $6,097 | $22,499 |
| 2023 | $2,545 | $28,596 | $9,782 | $22,499 |
| 2022 | $2,504 | $26,959 | $7,061 | $19,898 |
| 2021 | $2,387 | $27,734 | $7,264 | $20,470 |
| 2020 | $2,627 | $30,174 | $6,936 | $23,238 |
| 2019 | $2,586 | $30,174 | $6,936 | $23,238 |
| 2018 | $2,123 | $24,487 | $9,792 | $14,695 |
| 2017 | $2,057 | $27,072 | $10,826 | $16,246 |
| 2016 | $1,761 | $20,346 | $8,119 | $12,227 |
| 2015 | $1,668 | $17,599 | $7,084 | $10,515 |
| 2014 | $1,513 | $17,599 | $7,084 | $10,515 |
Mortgage History
| Date | Status | Loan Amount | Loan Type |
|---|---|---|---|
| Open | $291,000 | New Conventional | |
| Previous Owner | $340,000 | Adjustable Rate Mortgage/ARM | |
| Previous Owner | $50,000 | Future Advance Clause Open End Mortgage | |
| Previous Owner | $151,000 | New Conventional | |
| Previous Owner | $30,000 | Credit Line Revolving | |
| Previous Owner | $172,000 | Unknown | |
| Previous Owner | $148,400 | No Value Available | |
| Previous Owner | $99,100 | Balloon | |
| Previous Owner | $100,000 | No Value Available |
Deed History
| Date | Type | Sale Price | Title Company |
|---|---|---|---|
| Warranty Deed | $486,000 | Htc | |
| Special Warranty Deed | -- | Htc (Heritage Title) | |
| Warranty Deed | $425,000 | Land Title Guarantee Co | |
| Interfamily Deed Transfer | -- | Land Title Guarantee Company | |
| Warranty Deed | $185,500 | -- | |
| Interfamily Deed Transfer | -- | -- | |
| Joint Tenancy Deed | $123,900 | Land Title | |
| Warranty Deed | $118,500 | Land Title |
Similar Homes in Boulder, CO
Source: IRES MLS
MLS Number: 1026684
APN: 1463333-10-063
- 1120 Monroe Dr Unit A
- 4120 Aurora Ave
- 1170 Monroe Dr Unit C
- 1011 Vivian Cir
- 790 Mohawk Dr
- 945 Waite Dr
- 860 Waite Dr
- 3800 Colorado Ave Unit H
- 4500 Baseline Rd Unit 3101
- 4500 Baseline Rd Unit 4104
- 4500 Baseline Rd Unit 4402
- 4500 Baseline Rd Unit 1208
- 4425 Comanche Dr
- 4062 Pinon Dr
- 3300 Madison Ave
- 873 Cypress Dr
- 700 Brooklawn Dr
- 1513 48th St Unit 7
- 695 Manhattan Dr Unit 22
- 695 Manhattan Dr Unit 5
