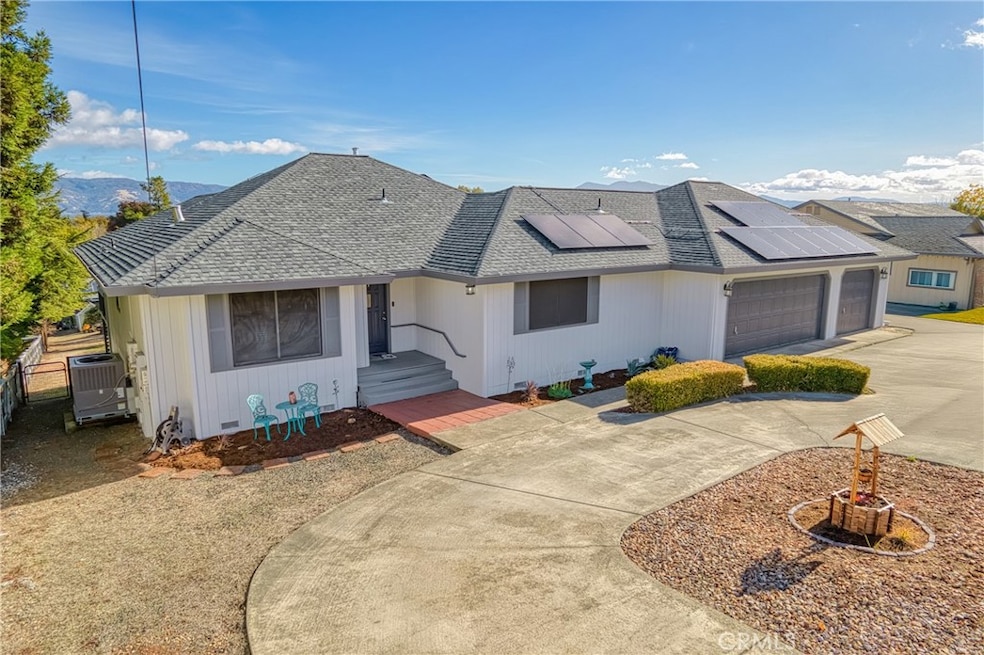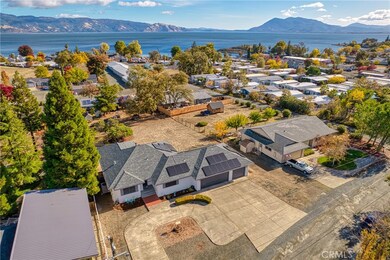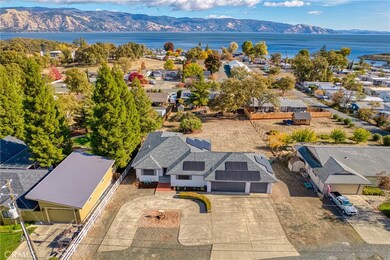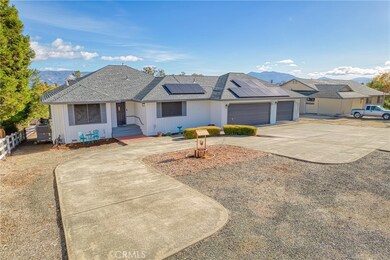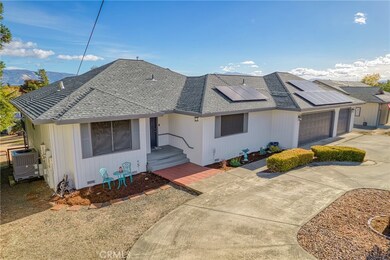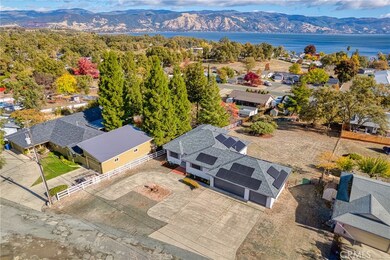
4330 Oak Ave Lakeport, CA 95453
Estimated payment $2,923/month
Highlights
- Fishing
- Lake View
- Community Lake
- Clear Lake High School Rated A-
- Open Floorplan
- Contemporary Architecture
About This Home
This custom three-bedroom, two-bathroom home offers stunning lake views and sits on nearly half an acre, providing ample space to enjoy. The open-concept layout features an updated kitchen that overlooks the dining and living areas, with a separate family room perfect for gatherings. The primary bedroom includes an en suite bathroom with a large walk-in closet. Down the hall there are two additional well-sized bedrooms and a bathroom. An inside laundry area with washer and dryer adds convenience. The interior has been freshly painted, and the exterior was repainted within the last few years. Step outside onto the attached deck, where you can relax and take in the lake view and peaceful scenery of the surrounding area. The home is equipped with a new HVAC system (2023), newer blinds, and solar panels to help lower utility costs. The deck has been recently reinforced. Low maintenance yard. The large three-car garage includes a workshop area. The large circular driveway provides ample parking for additional vehicles. Plenty of parking for your guests and family to come visit. This property is just minutes from the lake and conveniently located near the hospital, shopping, dining, parks, wineries, community events, and live music, offering a wealth of amenities nearby.
Home Details
Home Type
- Single Family
Est. Annual Taxes
- $5,061
Year Built
- Built in 1992
Lot Details
- 0.46 Acre Lot
- Wood Fence
- Wire Fence
- Private Yard
- Density is up to 1 Unit/Acre
- Property is zoned SR
Parking
- 3 Car Attached Garage
- Parking Available
- Front Facing Garage
- Two Garage Doors
- Driveway
Property Views
- Lake
- Mountain
Home Design
- Contemporary Architecture
- Turnkey
- Slab Foundation
- Composition Roof
Interior Spaces
- 1,635 Sq Ft Home
- 1-Story Property
- Open Floorplan
- Gas Fireplace
- Double Pane Windows
- Family Room Off Kitchen
- Living Room with Fireplace
- Living Room with Attached Deck
- Dining Room with Fireplace
- Laminate Flooring
- Home Security System
Kitchen
- Open to Family Room
- Breakfast Bar
- Electric Oven
- Electric Cooktop
- Microwave
- Dishwasher
- Tile Countertops
Bedrooms and Bathrooms
- 3 Main Level Bedrooms
- 2 Full Bathrooms
- Stone Bathroom Countertops
- Dual Sinks
- Bathtub with Shower
Laundry
- Laundry Room
- Dryer
- Washer
Outdoor Features
- Slab Porch or Patio
Utilities
- Central Heating and Cooling System
- 220 Volts in Workshop
- Propane
- Gas Water Heater
Listing and Financial Details
- Tax Lot 14
- Assessor Parcel Number 029111180000
Community Details
Overview
- No Home Owners Association
- Community Lake
Recreation
- Fishing
- Water Sports
Map
Home Values in the Area
Average Home Value in this Area
Tax History
| Year | Tax Paid | Tax Assessment Tax Assessment Total Assessment is a certain percentage of the fair market value that is determined by local assessors to be the total taxable value of land and additions on the property. | Land | Improvement |
|---|---|---|---|---|
| 2024 | $5,061 | $435,094 | $90,202 | $344,892 |
| 2023 | $4,974 | $426,564 | $88,434 | $338,130 |
| 2022 | $4,895 | $418,200 | $86,700 | $331,500 |
| 2021 | $4,030 | $344,194 | $83,271 | $260,923 |
| 2020 | $3,899 | $340,666 | $82,418 | $258,248 |
| 2019 | $3,880 | $333,987 | $80,802 | $253,185 |
| 2018 | $3,612 | $327,439 | $79,218 | $248,221 |
| 2017 | $3,672 | $321,019 | $77,665 | $243,354 |
| 2016 | $3,597 | $314,726 | $76,143 | $238,583 |
| 2015 | $2,643 | $236,574 | $51,147 | $185,427 |
| 2014 | $2,446 | $231,941 | $50,146 | $181,795 |
Property History
| Date | Event | Price | Change | Sq Ft Price |
|---|---|---|---|---|
| 02/06/2025 02/06/25 | Price Changed | $449,000 | -5.6% | $275 / Sq Ft |
| 12/31/2024 12/31/24 | Price Changed | $475,500 | -0.7% | $291 / Sq Ft |
| 12/04/2024 12/04/24 | Price Changed | $479,000 | -1.2% | $293 / Sq Ft |
| 11/23/2024 11/23/24 | For Sale | $485,000 | +18.3% | $297 / Sq Ft |
| 02/12/2021 02/12/21 | Sold | $410,000 | +2.8% | $251 / Sq Ft |
| 12/29/2020 12/29/20 | Pending | -- | -- | -- |
| 12/17/2020 12/17/20 | Price Changed | $399,000 | +1.0% | $244 / Sq Ft |
| 12/16/2020 12/16/20 | For Sale | $395,000 | +27.4% | $242 / Sq Ft |
| 03/20/2015 03/20/15 | Sold | $310,000 | -5.8% | $190 / Sq Ft |
| 03/10/2015 03/10/15 | Pending | -- | -- | -- |
| 02/07/2015 02/07/15 | For Sale | $329,000 | +62.1% | $201 / Sq Ft |
| 10/22/2014 10/22/14 | Sold | $202,900 | -2.4% | $124 / Sq Ft |
| 09/05/2014 09/05/14 | Pending | -- | -- | -- |
| 09/02/2014 09/02/14 | Price Changed | $207,900 | -3.3% | $127 / Sq Ft |
| 07/31/2014 07/31/14 | For Sale | $215,000 | -- | $131 / Sq Ft |
Deed History
| Date | Type | Sale Price | Title Company |
|---|---|---|---|
| Grant Deed | $410,000 | Fidelity Natl Ttl Co Of Ca | |
| Interfamily Deed Transfer | -- | None Available | |
| Interfamily Deed Transfer | -- | None Available | |
| Grant Deed | $310,000 | Fidelity National Title Co | |
| Grant Deed | $203,000 | Multiple | |
| Trustee Deed | $219,000 | Accommodation | |
| Interfamily Deed Transfer | -- | Fidelity National Title | |
| Interfamily Deed Transfer | -- | -- | |
| Interfamily Deed Transfer | -- | Chicago Title Company |
Mortgage History
| Date | Status | Loan Amount | Loan Type |
|---|---|---|---|
| Open | $424,760 | VA | |
| Previous Owner | $60,000 | New Conventional | |
| Previous Owner | $292,500 | Negative Amortization | |
| Previous Owner | $35,000 | Credit Line Revolving | |
| Previous Owner | $220,000 | Unknown | |
| Previous Owner | $200,000 | Fannie Mae Freddie Mac | |
| Previous Owner | $169,000 | Stand Alone Refi Refinance Of Original Loan | |
| Previous Owner | $138,000 | Stand Alone Refi Refinance Of Original Loan | |
| Previous Owner | $150,000 | Credit Line Revolving |
Similar Homes in the area
Source: California Regional Multiple Listing Service (CRMLS)
MLS Number: LC24236371
APN: 029-111-180-000
- 4265 Lakeshore Blvd Unit 30
- 4265 Lakeshore Blvd Unit 19
- 4385 Oak Ave
- 4270 Lakeshore Blvd
- 4200 Lakeshore Blvd
- 325 Island View Dr
- 4647 S Terrace Ave
- 4444 Hill Rd E
- 425 Lake Vista Dr
- 4528 Hill Rd
- 3830 Lakeshore Blvd
- 3699 Lakeshore Blvd
- 45 Lafferty Rd
- 5382 Lancaster Rd
- 5330 Lakeshore Blvd Unit 32
- 5377 Lancaster Rd
- 3555 Lakeshore Blvd Unit 15
- 3555 Lakeshore Blvd Unit 13
- 3408 Marina Dr W
- 110 Marina Dr N
