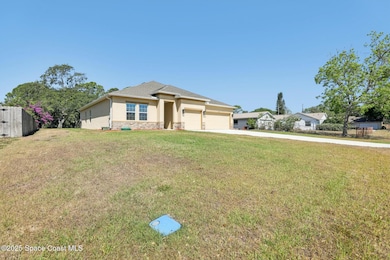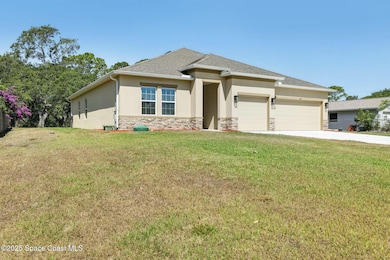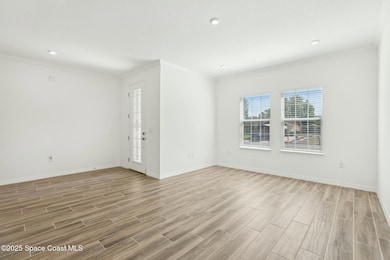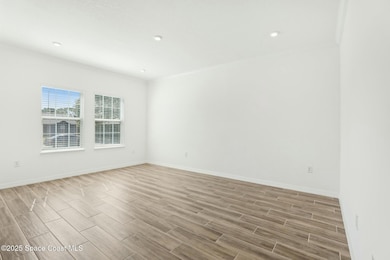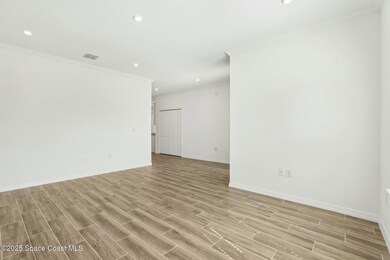
4330 Olympic Dr Cocoa, FL 32927
Port Saint John NeighborhoodEstimated payment $2,875/month
Highlights
- Very Popular Property
- Traditional Architecture
- Double Oven
- Open Floorplan
- No HOA
- Hurricane or Storm Shutters
About This Home
Experience the ease of modern living in this exceptional Port St. John residence! Built in 2023, this stylish single-family home offers 3 bedrooms, 2 bathrooms, and the coveted convenience of a spacious 3-car garage. Step inside to discover an inviting open floor plan featuring two distinct living areas, all beautifully finished with sleek wood-look tile flooring. The heart of the home is the contemporary kitchen, with elegant granite countertops, gleaming stainless steel appliances (including a double oven!), and chic white shaker cabinetry. Retreat to the primary suite, a true sanctuary with an expansive walk-in closet and a luxurious en-suite bathroom complete with double vanities and a generous walk-in shower. Enjoy year-round comfort and efficiency thanks to the top-of-the-line Maytag appliances and Trane HVAC system. This is more than a house; it's a lifestyle waiting to be embraced. Schedule your showing today!
Open House Schedule
-
Saturday, April 26, 202511:00 am to 2:00 pm4/26/2025 11:00:00 AM +00:004/26/2025 2:00:00 PM +00:00Add to Calendar
Home Details
Home Type
- Single Family
Est. Annual Taxes
- $4,427
Year Built
- Built in 2023 | Remodeled
Lot Details
- 10,454 Sq Ft Lot
- East Facing Home
- Chain Link Fence
Parking
- 3 Car Attached Garage
Home Design
- Traditional Architecture
- Shingle Roof
- Concrete Siding
- Block Exterior
- Asphalt
- Stucco
Interior Spaces
- 2,038 Sq Ft Home
- 1-Story Property
- Open Floorplan
- Ceiling Fan
- Tile Flooring
- Hurricane or Storm Shutters
Kitchen
- Breakfast Bar
- Double Oven
- Electric Cooktop
- Microwave
- ENERGY STAR Qualified Freezer
- ENERGY STAR Qualified Refrigerator
- ENERGY STAR Qualified Dishwasher
- Kitchen Island
Bedrooms and Bathrooms
- 3 Bedrooms
- Split Bedroom Floorplan
- Walk-In Closet
- 2 Full Bathrooms
- Shower Only
Laundry
- Laundry in unit
- ENERGY STAR Qualified Dryer
- ENERGY STAR Qualified Washer
- Sink Near Laundry
Schools
- Challenger 7 Elementary School
- Space Coast Middle School
- Space Coast High School
Utilities
- Central Heating and Cooling System
- Electric Water Heater
- Aerobic Septic System
- Cable TV Available
Community Details
- No Home Owners Association
- N Port St John Unit 3 Subdivision
Listing and Financial Details
- Assessor Parcel Number 23-35-23-Jm-00072.0-0032.00
Map
Home Values in the Area
Average Home Value in this Area
Tax History
| Year | Tax Paid | Tax Assessment Tax Assessment Total Assessment is a certain percentage of the fair market value that is determined by local assessors to be the total taxable value of land and additions on the property. | Land | Improvement |
|---|---|---|---|---|
| 2023 | $363 | $28,000 | $28,000 | $0 |
| 2022 | $341 | $28,000 | $0 | $0 |
| 2021 | $325 | $24,000 | $24,000 | $0 |
| 2020 | $334 | $24,000 | $24,000 | $0 |
| 2019 | $240 | $20,000 | $20,000 | $0 |
| 2018 | $206 | $15,000 | $15,000 | $0 |
| 2017 | $185 | $3,000 | $0 | $0 |
| 2016 | $184 | $12,000 | $12,000 | $0 |
| 2015 | $182 | $12,000 | $12,000 | $0 |
| 2014 | $169 | $11,000 | $11,000 | $0 |
Property History
| Date | Event | Price | Change | Sq Ft Price |
|---|---|---|---|---|
| 04/18/2025 04/18/25 | For Sale | $449,000 | +2.5% | $220 / Sq Ft |
| 12/21/2023 12/21/23 | Sold | $437,900 | -1.6% | $212 / Sq Ft |
| 05/15/2023 05/15/23 | Pending | -- | -- | -- |
| 03/03/2023 03/03/23 | Price Changed | $444,900 | -2.2% | $215 / Sq Ft |
| 12/23/2022 12/23/22 | Price Changed | $454,900 | +2.2% | $220 / Sq Ft |
| 12/13/2022 12/13/22 | For Sale | $444,900 | +826.9% | $215 / Sq Ft |
| 08/26/2022 08/26/22 | Sold | $48,000 | -4.0% | -- |
| 07/09/2022 07/09/22 | Pending | -- | -- | -- |
| 07/05/2022 07/05/22 | For Sale | $50,000 | 0.0% | -- |
| 07/02/2022 07/02/22 | Pending | -- | -- | -- |
| 06/07/2022 06/07/22 | For Sale | $50,000 | -- | -- |
Deed History
| Date | Type | Sale Price | Title Company |
|---|---|---|---|
| Special Warranty Deed | $437,900 | Steel City Title | |
| Special Warranty Deed | $91,800 | Steel City Title | |
| Special Warranty Deed | $48,000 | Steel City Title | |
| Quit Claim Deed | -- | Attorney |
Mortgage History
| Date | Status | Loan Amount | Loan Type |
|---|---|---|---|
| Open | $337,900 | VA |
Similar Homes in Cocoa, FL
Source: Space Coast MLS (Space Coast Association of REALTORS®)
MLS Number: 1043507
APN: 23-35-23-JM-00072.0-0032.00
- 4230 Ponds Dr
- 4465 Greenhill St
- 4350 Ponds Dr
- 4300 Fay Blvd
- 6390 Kingdom Ave
- 4670 Chicago St
- 0000 Unknown St
- 4470 Ponds Dr
- 4575 Olympic Dr
- 4235 Fay Blvd
- 4440 Fay Blvd
- 4185 Skyway Dr
- 6749 Hartford Rd
- 4540 Bonanza St
- 4265 Lee Hall Place
- 6373 Hunt Rd
- 6233 Alden Ave
- 4640 Ashbury Rd
- 6760 Haddington Dr
- 4205 Lee Hall Place


