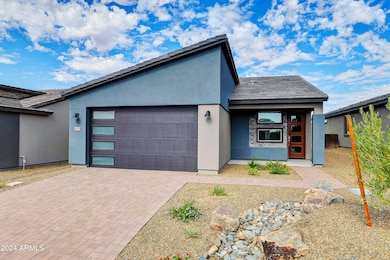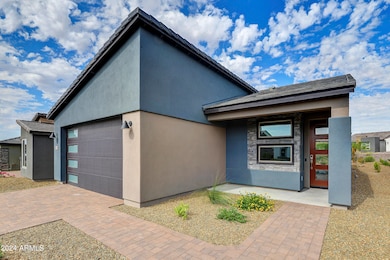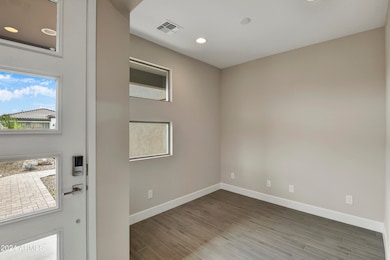
4330 Sawbuck Way Wickenburg, AZ 85390
Highlights
- Concierge
- Fitness Center
- Clubhouse
- Golf Course Community
- Gated with Attendant
- Contemporary Architecture
About This Home
As of March 2025Welcome to the beautiful Thrive floor plan, featuring 2 beds, 2 baths, a versatile office space, nestled in the tranquil Homestead neighborhood. With 1,507 sq ft of open living, this Shea Designer Home boasts stunning features curated by an expert interior design team. Highlights include a stainless steel gas cooktop, quartz countertops, custom mosaic tile in the kitchen & primary bath, soft-close drawers, 42'' cabinets, & a 15-ft sliding glass wall in the living room. Enjoy extended outdoor living with an upgraded patio, custom landscaping, tile flooring, & 2-tone paint. Additional features include prewired ceiling fans, audio/video sleeves, under-cabinet lighting, & a 250-gallon underground propane tank. Discover current incentives at Shea sales office.
Last Buyer's Agent
Non-Represented Buyer
Non-MLS Office
Home Details
Home Type
- Single Family
Est. Annual Taxes
- $730
Year Built
- Built in 2022
Lot Details
- 5,913 Sq Ft Lot
HOA Fees
- $449 Monthly HOA Fees
Parking
- 2 Car Garage
- Oversized Parking
Home Design
- Contemporary Architecture
- Wood Frame Construction
- Cellulose Insulation
- Tile Roof
- Concrete Roof
- Stone Exterior Construction
- Stucco
Interior Spaces
- 1,507 Sq Ft Home
- 1-Story Property
- Ceiling height of 9 feet or more
- Double Pane Windows
- ENERGY STAR Qualified Windows with Low Emissivity
- Vinyl Clad Windows
- Washer and Dryer Hookup
Kitchen
- Eat-In Kitchen
- Breakfast Bar
- Built-In Microwave
- Granite Countertops
Flooring
- Carpet
- Tile
Bedrooms and Bathrooms
- 2 Bedrooms
- 2 Bathrooms
- Dual Vanity Sinks in Primary Bathroom
Schools
- Hassayampa Elementary School
- Vulture Peak Middle School
- Wickenburg High School
Utilities
- Cooling Available
- Heating Available
- Water Softener
- High Speed Internet
- Cable TV Available
Listing and Financial Details
- Tax Lot 1489
- Assessor Parcel Number 201-03-386
Community Details
Overview
- Association fees include ground maintenance, street maintenance
- Aam Llc Association, Phone Number (602) 957-9191
- Built by Shea Homes
- Wickenburg Ranch Subdivision, Thrive Floorplan
Amenities
- Concierge
- Clubhouse
- Theater or Screening Room
- Recreation Room
Recreation
- Golf Course Community
- Tennis Courts
- Community Playground
- Fitness Center
- Heated Community Pool
- Community Spa
- Bike Trail
Security
- Gated with Attendant
Map
Home Values in the Area
Average Home Value in this Area
Property History
| Date | Event | Price | Change | Sq Ft Price |
|---|---|---|---|---|
| 03/08/2025 03/08/25 | Sold | $504,131 | -2.7% | $335 / Sq Ft |
| 12/09/2024 12/09/24 | Price Changed | $518,131 | -5.0% | $344 / Sq Ft |
| 12/04/2024 12/04/24 | Price Changed | $545,131 | -0.5% | $362 / Sq Ft |
| 11/20/2024 11/20/24 | Price Changed | $548,131 | -0.5% | $364 / Sq Ft |
| 11/12/2024 11/12/24 | Price Changed | $551,131 | -0.5% | $366 / Sq Ft |
| 11/06/2024 11/06/24 | Price Changed | $554,131 | -0.5% | $368 / Sq Ft |
| 11/02/2024 11/02/24 | Price Changed | $557,131 | -0.5% | $370 / Sq Ft |
| 10/22/2024 10/22/24 | Price Changed | $560,131 | -0.5% | $372 / Sq Ft |
| 10/16/2024 10/16/24 | Price Changed | $563,131 | -0.5% | $374 / Sq Ft |
| 10/11/2024 10/11/24 | For Sale | $566,131 | -- | $376 / Sq Ft |
Tax History
| Year | Tax Paid | Tax Assessment Tax Assessment Total Assessment is a certain percentage of the fair market value that is determined by local assessors to be the total taxable value of land and additions on the property. | Land | Improvement |
|---|---|---|---|---|
| 2024 | $730 | -- | -- | -- |
| 2023 | $730 | $12,478 | $12,478 | $0 |
| 2022 | $733 | $9,172 | $9,172 | $0 |
| 2021 | $723 | $9,654 | $9,654 | $0 |
Deed History
| Date | Type | Sale Price | Title Company |
|---|---|---|---|
| Special Warranty Deed | -- | Security Title | |
| Special Warranty Deed | $504,131 | Security Title | |
| Special Warranty Deed | $358,850 | Security Title Agency |
Similar Homes in Wickenburg, AZ
Source: Arizona Regional Multiple Listing Service (ARMLS)
MLS Number: 6770319
APN: 201-03-386
- 4320 Sawbuck Way
- 4311 Sawbuck Way
- 4334 Ponderosa Trail
- 4354 Ponderosa Trail
- 4330 Ponderosa Trail
- 4274 Sawbuck Way
- 4295 Ponderosa Trail
- 4275 Ponderosa Trail
- 4244 Sawbuck Way
- 4274 Ponderosa Trail
- 4284 Ponderosa Trail
- 4304 Stage Stop Way
- 4435 Covered Wagon Trail
- 4475 Covered Wagon Trail
- 4350 Stage Stop Way
- 4246 Stage Stop Way
- 4093 Miners Gulch Way
- 4055 Miners Spring Way
- 4368 Stage Stop Way
- 4080 Miners Spring Way






