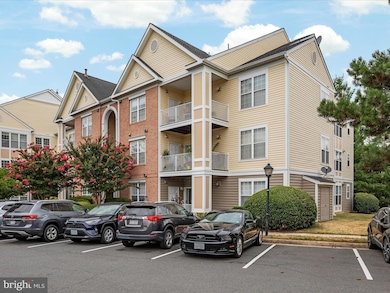
43302 Marymount Terrace Unit 101 Ashburn, VA 20147
Highlights
- Main Floor Bedroom
- Community Pool
- Community Center
- Sanders Corner Elementary School Rated A-
- Tennis Courts
- Jogging Path
About This Home
As of March 2025OPEN SUNDAY 02/02, 1pm to 3pm!
Welcome to this beautifully maintained and charming home, in the middle of the vibrant and sought-after Ashburn Farms community! Located minutes off of major commuter routes and the entertainment, shopping, and dining amenities of One Loudoun, Ashburn Villagea, and Ashburn Farms!
Convenience and ease are primary here - the front door is steps off of the entrance, making it incredibly accessible and convenient. A bright and inviting open floor plan features modern finishes and custom updates, including new flooring throughout. The spacious living area is filled with natural light through the large windows, which open to a charming patio that is nestled into the outdoor landscape. You will find ample storage in the large closets, outdoor storage space, and spacious bathrooms!
It is the perfect combination of convenience, location, charm, and style.
Schedule your tour today, we can't wait for you to see it.
Last Buyer's Agent
Kiran K. Morzaria Parekh
Redfin Corporation

Property Details
Home Type
- Condominium
Est. Annual Taxes
- $2,895
Year Built
- Built in 1996
HOA Fees
Parking
- Parking Lot
Home Design
- Brick Exterior Construction
- Vinyl Siding
Interior Spaces
- 1,232 Sq Ft Home
- Property has 1 Level
- Washer and Dryer Hookup
Bedrooms and Bathrooms
- 2 Main Level Bedrooms
- 2 Full Bathrooms
Utilities
- Forced Air Heating and Cooling System
- Electric Water Heater
Listing and Financial Details
- Assessor Parcel Number 117478428014
Community Details
Overview
- Association fees include common area maintenance, exterior building maintenance, lawn maintenance, management, pool(s), recreation facility, road maintenance, sewer, snow removal, trash, water
- Low-Rise Condominium
- Ashberry Condo Community
- Ashburn Farm Subdivision
Amenities
- Picnic Area
- Common Area
- Community Center
Recreation
- Tennis Courts
- Community Basketball Court
- Community Playground
- Community Pool
- Jogging Path
- Bike Trail
Pet Policy
- Breed Restrictions
Map
Home Values in the Area
Average Home Value in this Area
Property History
| Date | Event | Price | Change | Sq Ft Price |
|---|---|---|---|---|
| 03/21/2025 03/21/25 | Sold | $375,000 | 0.0% | $304 / Sq Ft |
| 01/24/2025 01/24/25 | For Sale | $375,000 | +50.0% | $304 / Sq Ft |
| 08/07/2019 08/07/19 | Sold | $250,000 | -5.7% | $199 / Sq Ft |
| 07/11/2019 07/11/19 | Pending | -- | -- | -- |
| 07/05/2019 07/05/19 | Price Changed | $265,000 | -7.0% | $211 / Sq Ft |
| 06/20/2019 06/20/19 | For Sale | $285,000 | -- | $227 / Sq Ft |
Tax History
| Year | Tax Paid | Tax Assessment Tax Assessment Total Assessment is a certain percentage of the fair market value that is determined by local assessors to be the total taxable value of land and additions on the property. | Land | Improvement |
|---|---|---|---|---|
| 2024 | $2,895 | $334,720 | $115,000 | $219,720 |
| 2023 | $2,723 | $311,180 | $115,000 | $196,180 |
| 2022 | $2,697 | $302,990 | $90,000 | $212,990 |
| 2021 | $2,374 | $242,270 | $60,000 | $182,270 |
| 2020 | $2,442 | $235,980 | $60,000 | $175,980 |
| 2019 | $2,361 | $225,910 | $62,500 | $163,410 |
| 2018 | $2,383 | $219,630 | $62,500 | $157,130 |
| 2017 | $2,457 | $218,370 | $62,500 | $155,870 |
| 2016 | $2,428 | $212,080 | $0 | $0 |
| 2015 | $2,536 | $160,900 | $0 | $160,900 |
| 2014 | $2,334 | $147,070 | $0 | $147,070 |
Mortgage History
| Date | Status | Loan Amount | Loan Type |
|---|---|---|---|
| Open | $356,250 | New Conventional | |
| Closed | $3,000 | No Value Available | |
| Previous Owner | $245,000 | Stand Alone Refi Refinance Of Original Loan | |
| Previous Owner | $242,500 | New Conventional | |
| Previous Owner | $100,000 | Credit Line Revolving |
Deed History
| Date | Type | Sale Price | Title Company |
|---|---|---|---|
| Deed | $375,000 | First American Title Insurance | |
| Warranty Deed | $250,000 | Psr Title Llc |
Similar Homes in Ashburn, VA
Source: Bright MLS
MLS Number: VALO2087048
APN: 117-47-8428-014
- 20910 Pioneer Ridge Terrace
- 20901 Cedarpost Square Unit 303
- 43420 Postrail Square
- 43174 Gatwick Square
- 20957 Timber Ridge Terrace Unit 302
- 21019 Timber Ridge Terrace Unit 102
- 43271 Chokeberry Square
- 43311 Chokeberry Square
- 20960 Timber Ridge Terrace Unit 301
- 20979 Timber Ridge Terrace Unit 104
- 20699 Southwind Terrace
- 21074 Cornerpost Square
- 21019 Strawrick Terrace
- 43477 Blacksmith Square
- 43584 Blacksmith Square
- 20713 Ashburn Valley Ct
- 43408 Livery Square
- 20562 Wildbrook Ct
- 43207 Cedar Glen Terrace
- 43228 Brookford Square






