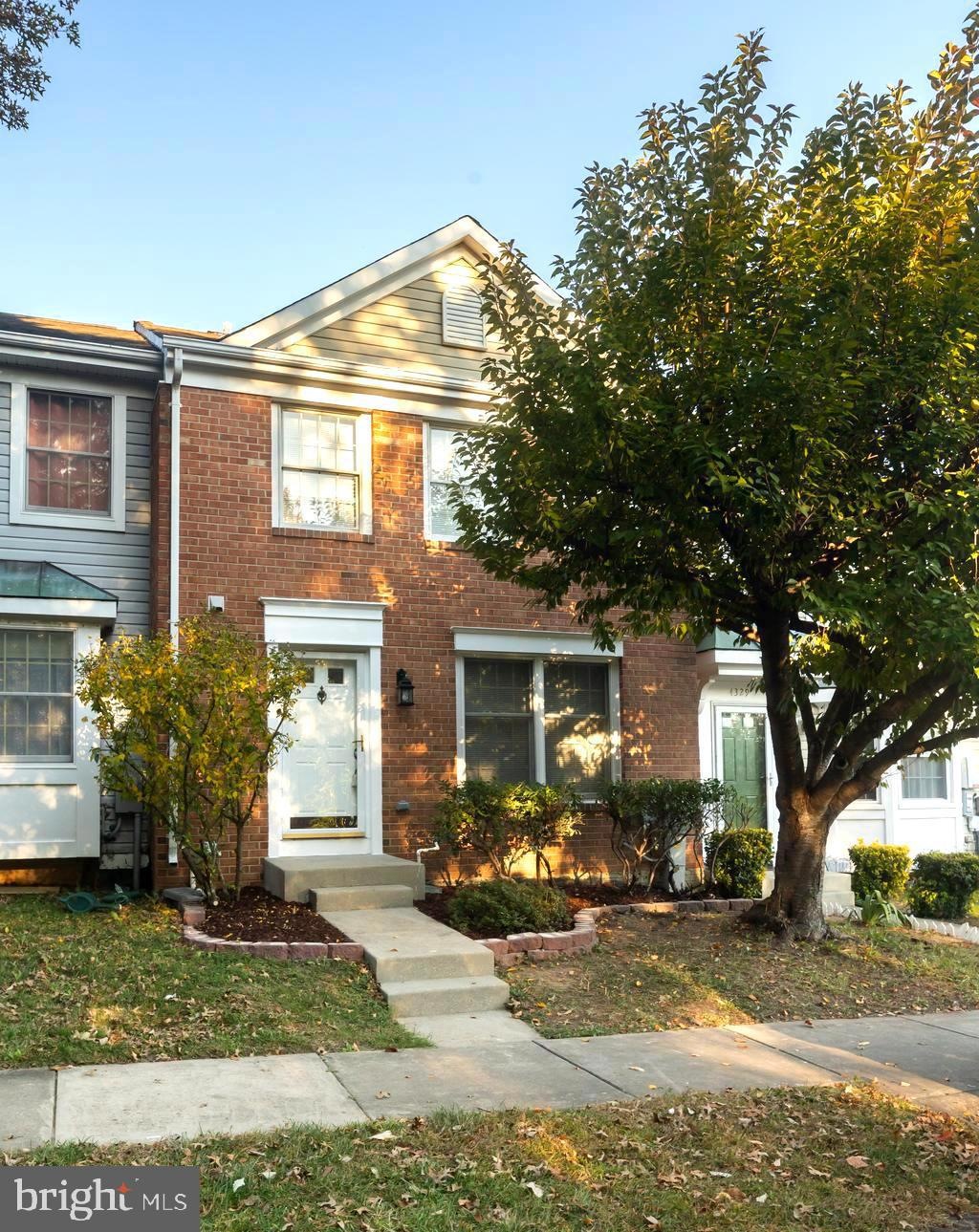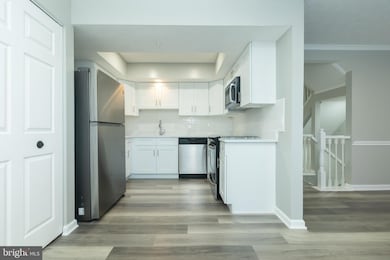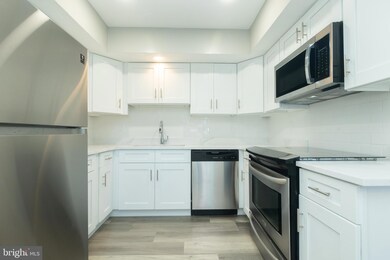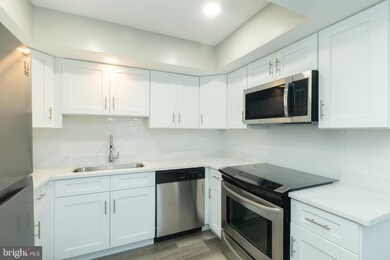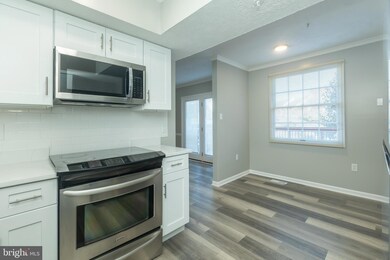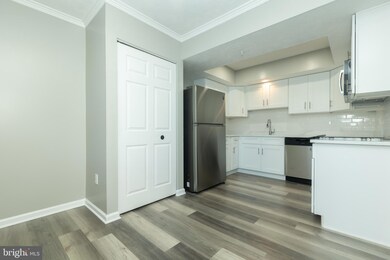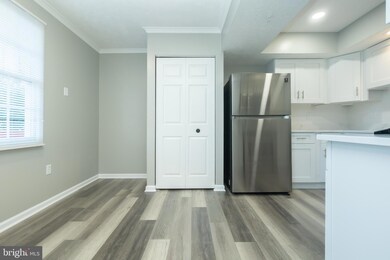
4331 Ambrose Ct Burtonsville, MD 20866
Highlights
- Colonial Architecture
- Brick Front
- Central Heating and Cooling System
- Burtonsville Elementary School Rated A-
About This Home
As of November 2024Welcome to this beautifully renovated townhome, boasting a total of 1,960 sq ft of finished living space. This stunning 3-bedroom, 3.5 bathroom townhome offers the luxury of each bedroom having its own private bathroom, ensuring ultimate comfort and privacy for every resident. Freshly painted, with brand new carpet and flooring throughout, this home is move-in ready! Step inside to a bright, inviting living room and a half bathroom. Continue forward to discover the formal dining room, which flows into the fully renovated kitchen featuring elegant quartz countertops, stainless steel appliances, and a generous eat-in area or breakfast nook. The sliding door off the dining room opens to a large deck, ideal for family gatherings and unwinding outdoors. Upstairs, you'll find brand new carpeting, two spacious bedrooms with vaulted ceilings, and two upgraded full bathrooms. Head downstairs to the walk-out basement, where a third bedroom with a full bathroom awaits, along with an open living area and a laundry room offering ample storage space. Outside, enjoy a private brick patio, perfect for entertaining or hosting parties. Plus, the playground is just steps away, right off the backyard. The property Located in the highly desirable Saddle Creek community in the heart of Burtonsville, this home offers easy access to major commuter routes like Route 29 and I-95. With nearby shopping, dining, and outdoor recreation at Fairland Regional Park, this home has it all. Don't miss out on this gem!
Townhouse Details
Home Type
- Townhome
Est. Annual Taxes
- $4,068
Year Built
- Built in 1990
Lot Details
- 1,500 Sq Ft Lot
HOA Fees
- $61 Monthly HOA Fees
Home Design
- Colonial Architecture
- Brick Front
Interior Spaces
- Property has 3 Levels
Bedrooms and Bathrooms
Finished Basement
- Walk-Out Basement
- Basement Fills Entire Space Under The House
- Rear Basement Entry
- Laundry in Basement
- Natural lighting in basement
Parking
- Assigned parking located at #15
- Parking Lot
- 1 Assigned Parking Space
Schools
- Burtonsville Elementary School
- Benjamin Banneker Middle School
- Paint Branch High School
Utilities
- Central Heating and Cooling System
- Electric Water Heater
Community Details
- Saddle Creek Subdivision
Listing and Financial Details
- Tax Lot 195
- Assessor Parcel Number 160502717541
Map
Home Values in the Area
Average Home Value in this Area
Property History
| Date | Event | Price | Change | Sq Ft Price |
|---|---|---|---|---|
| 11/25/2024 11/25/24 | Sold | $455,000 | +1.3% | $232 / Sq Ft |
| 11/01/2024 11/01/24 | Pending | -- | -- | -- |
| 10/24/2024 10/24/24 | For Sale | $449,000 | -- | $229 / Sq Ft |
Tax History
| Year | Tax Paid | Tax Assessment Tax Assessment Total Assessment is a certain percentage of the fair market value that is determined by local assessors to be the total taxable value of land and additions on the property. | Land | Improvement |
|---|---|---|---|---|
| 2024 | $4,068 | $322,433 | $0 | $0 |
| 2023 | $3,056 | $296,200 | $184,800 | $111,400 |
| 2022 | $2,793 | $286,167 | $0 | $0 |
| 2021 | $2,502 | $276,133 | $0 | $0 |
| 2020 | $2,502 | $266,100 | $176,000 | $90,100 |
| 2019 | $2,439 | $261,500 | $0 | $0 |
| 2018 | $2,386 | $256,900 | $0 | $0 |
| 2017 | $2,386 | $252,300 | $0 | $0 |
| 2016 | -- | $252,300 | $0 | $0 |
| 2015 | $2,597 | $252,300 | $0 | $0 |
| 2014 | $2,597 | $284,400 | $0 | $0 |
Mortgage History
| Date | Status | Loan Amount | Loan Type |
|---|---|---|---|
| Previous Owner | $285,917 | FHA | |
| Previous Owner | $60,000 | Credit Line Revolving | |
| Previous Owner | $198,012 | New Conventional |
Deed History
| Date | Type | Sale Price | Title Company |
|---|---|---|---|
| Special Warranty Deed | $292,000 | Closeline Settlements Dba Clos | |
| Deed | $210,000 | -- | |
| Deed | $155,000 | -- |
Similar Homes in Burtonsville, MD
Source: Bright MLS
MLS Number: MDMC2153620
APN: 05-02717541
- 15021 Mcknew Rd
- 4356 Leatherwood Terrace
- 4200 Dunwood Terrace
- 4121 Waterbuck Way
- 4432 Camley Way
- 14423 Bentley Park Dr
- 14629 Monmouth Dr
- 3733 Amsterdam Terrace
- 3718 Amsterdam Terrace
- 3743 Airdire Ct
- 15622 Aitcheson Ln
- 5806 Huckburn Ct
- 14410 Chelsea Garden Ct
- 3721 Tolson Place
- 15311 Blackburn Rd
- 3707 Tolson Place
- 14218 Angelton Terrace
- 15311 Bauer Ln
- 3550 Childress Terrace
- 3842 Angelton Ct
