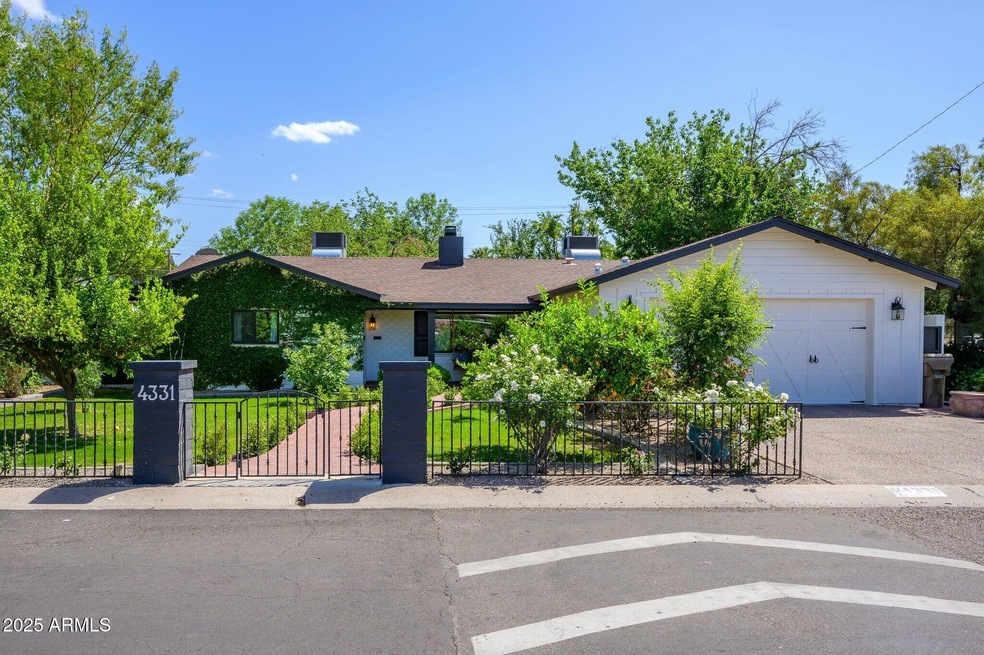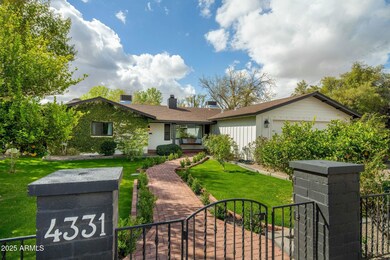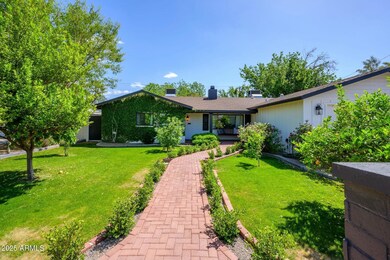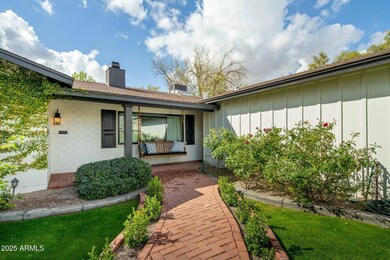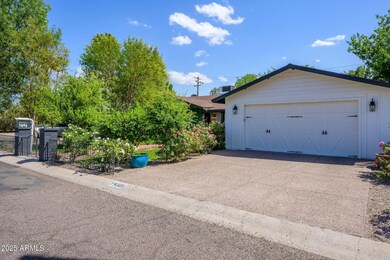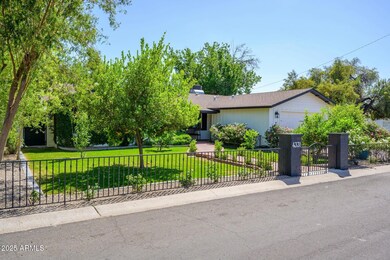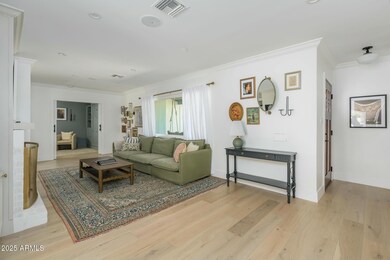
4331 E Avalon Dr Phoenix, AZ 85018
Camelback East Village NeighborhoodEstimated payment $7,805/month
Highlights
- Heated Spa
- Fireplace in Primary Bedroom
- Wood Flooring
- Tavan Elementary School Rated A
- Vaulted Ceiling
- Granite Countertops
About This Home
A truly stunning remodel on this 1952 Modern Ranch built by Allied Homes. 4 bedroom 3 bathroom 2661sqft on an almost 10k sqft lot. In 2014 a complete down to the studs remodel was completed with a massive primary suite addition at the same time.The current homeowners put over 200k in professional designer upgrades and remodeling to bring attention to every stunning detail in this classic Mid Century home. There is absolutely nothing like this home on the market. Not a fast lipstick flip, this home was redesigned with no details overlooked.
Open House Schedule
-
Sunday, April 27, 202512:00 to 4:00 pm4/27/2025 12:00:00 PM +00:004/27/2025 4:00:00 PM +00:00Add to Calendar
Home Details
Home Type
- Single Family
Est. Annual Taxes
- $3,243
Year Built
- Built in 1952
Lot Details
- 9,675 Sq Ft Lot
- Wrought Iron Fence
- Block Wall Fence
- Front and Back Yard Sprinklers
- Grass Covered Lot
Parking
- 2 Car Garage
- Heated Garage
Home Design
- Brick Exterior Construction
- Wood Frame Construction
- Composition Roof
- Block Exterior
Interior Spaces
- 2,660 Sq Ft Home
- 1-Story Property
- Wet Bar
- Vaulted Ceiling
- Ceiling Fan
- Two Way Fireplace
- Gas Fireplace
- Double Pane Windows
- Low Emissivity Windows
- Vinyl Clad Windows
- Living Room with Fireplace
- 2 Fireplaces
- Security System Owned
- Washer and Dryer Hookup
Kitchen
- Kitchen Updated in 2023
- Eat-In Kitchen
- Breakfast Bar
- Gas Cooktop
- Kitchen Island
- Granite Countertops
Flooring
- Floors Updated in 2025
- Wood
- Stone
Bedrooms and Bathrooms
- 4 Bedrooms
- Fireplace in Primary Bedroom
- Bathroom Updated in 2024
- Primary Bathroom is a Full Bathroom
- 3 Bathrooms
- Dual Vanity Sinks in Primary Bathroom
- Bathtub With Separate Shower Stall
Accessible Home Design
- Roll-in Shower
- No Interior Steps
- Stepless Entry
Pool
- Heated Spa
- Above Ground Spa
Outdoor Features
- Built-In Barbecue
Schools
- Tavan Elementary School
- Ingleside Middle School
- Arcadia High School
Utilities
- Mini Split Air Conditioners
- Heating System Uses Natural Gas
- Tankless Water Heater
- High Speed Internet
- Cable TV Available
Listing and Financial Details
- Tax Lot 15
- Assessor Parcel Number 127-13-022
Community Details
Overview
- No Home Owners Association
- Association fees include no fees
- Built by ALLIED HOMES
- Rancho Ventura Subdivision
Recreation
- Sport Court
Map
Home Values in the Area
Average Home Value in this Area
Tax History
| Year | Tax Paid | Tax Assessment Tax Assessment Total Assessment is a certain percentage of the fair market value that is determined by local assessors to be the total taxable value of land and additions on the property. | Land | Improvement |
|---|---|---|---|---|
| 2025 | $3,243 | $46,959 | -- | -- |
| 2024 | $3,124 | $44,723 | -- | -- |
| 2023 | $3,124 | $70,070 | $14,010 | $56,060 |
| 2022 | $3,009 | $56,430 | $11,280 | $45,150 |
| 2021 | $3,135 | $52,650 | $10,530 | $42,120 |
| 2020 | $3,086 | $50,800 | $10,160 | $40,640 |
| 2019 | $2,981 | $45,200 | $9,040 | $36,160 |
| 2018 | $2,887 | $42,050 | $8,410 | $33,640 |
| 2017 | $2,739 | $41,400 | $8,280 | $33,120 |
| 2016 | $2,664 | $40,360 | $8,070 | $32,290 |
| 2015 | $1,485 | $25,480 | $5,090 | $20,390 |
Property History
| Date | Event | Price | Change | Sq Ft Price |
|---|---|---|---|---|
| 04/25/2025 04/25/25 | Price Changed | $1,350,000 | -6.9% | $508 / Sq Ft |
| 04/18/2025 04/18/25 | Price Changed | $1,450,000 | -3.2% | $545 / Sq Ft |
| 04/08/2025 04/08/25 | Price Changed | $1,498,000 | -4.3% | $563 / Sq Ft |
| 04/04/2025 04/04/25 | Price Changed | $1,565,000 | -1.3% | $588 / Sq Ft |
| 03/28/2025 03/28/25 | Price Changed | $1,585,000 | -1.6% | $596 / Sq Ft |
| 02/26/2025 02/26/25 | For Sale | $1,610,000 | +32.0% | $605 / Sq Ft |
| 04/29/2022 04/29/22 | Sold | $1,220,000 | -0.4% | $459 / Sq Ft |
| 04/01/2022 04/01/22 | Pending | -- | -- | -- |
| 03/03/2022 03/03/22 | For Sale | $1,225,000 | 0.0% | $461 / Sq Ft |
| 04/01/2021 04/01/21 | Rented | $3,750 | 0.0% | -- |
| 03/08/2021 03/08/21 | Under Contract | -- | -- | -- |
| 02/27/2021 02/27/21 | For Rent | $3,750 | -- | -- |
Deed History
| Date | Type | Sale Price | Title Company |
|---|---|---|---|
| Interfamily Deed Transfer | -- | Solidifi Title | |
| Interfamily Deed Transfer | -- | First American Title Ins Co | |
| Interfamily Deed Transfer | -- | Driggs Title Agency Inc | |
| Warranty Deed | $161,500 | First American Title | |
| Warranty Deed | $161,500 | Grand Canyon Title Agency In | |
| Warranty Deed | $140,000 | Security Title Agency | |
| Interfamily Deed Transfer | -- | First American Title | |
| Quit Claim Deed | -- | -- |
Mortgage History
| Date | Status | Loan Amount | Loan Type |
|---|---|---|---|
| Open | $103,672 | Credit Line Revolving | |
| Open | $475,000 | New Conventional | |
| Closed | $417,000 | New Conventional | |
| Closed | $317,110 | New Conventional | |
| Closed | $290,000 | New Conventional | |
| Closed | $190,842 | New Conventional | |
| Previous Owner | $161,500 | Seller Take Back | |
| Previous Owner | $200,000 | Purchase Money Mortgage | |
| Previous Owner | $126,000 | New Conventional | |
| Previous Owner | $126,950 | No Value Available | |
| Closed | -- | FHA |
Similar Homes in Phoenix, AZ
Source: Arizona Regional Multiple Listing Service (ARMLS)
MLS Number: 6838425
APN: 127-13-022
- 4223 E Earll Dr
- 4318 E Cheery Lynn Rd
- 3046 N 45th St
- 3048 N 45th St
- 2989 N 44th St Unit 3016
- 2989 N 44th St Unit 1004
- 2989 N 44th St Unit 2015
- 2989 N 44th St Unit 2001
- 2989 N 44th St Unit 3036
- 4306 E Flower St
- 4525 E Rhonda Dr
- 4343 E Osborn Rd Unit 2
- 4339 E Osborn Rd Unit 3
- 2825 N 42nd St Unit 2
- 3416 N 44th St Unit 43
- 3416 N 44th St Unit 51
- 3416 N 44th St Unit 35
- 3416 N 44th St Unit 5
- 4217 E Edgemont Ave
- 3221 N 41st Place
