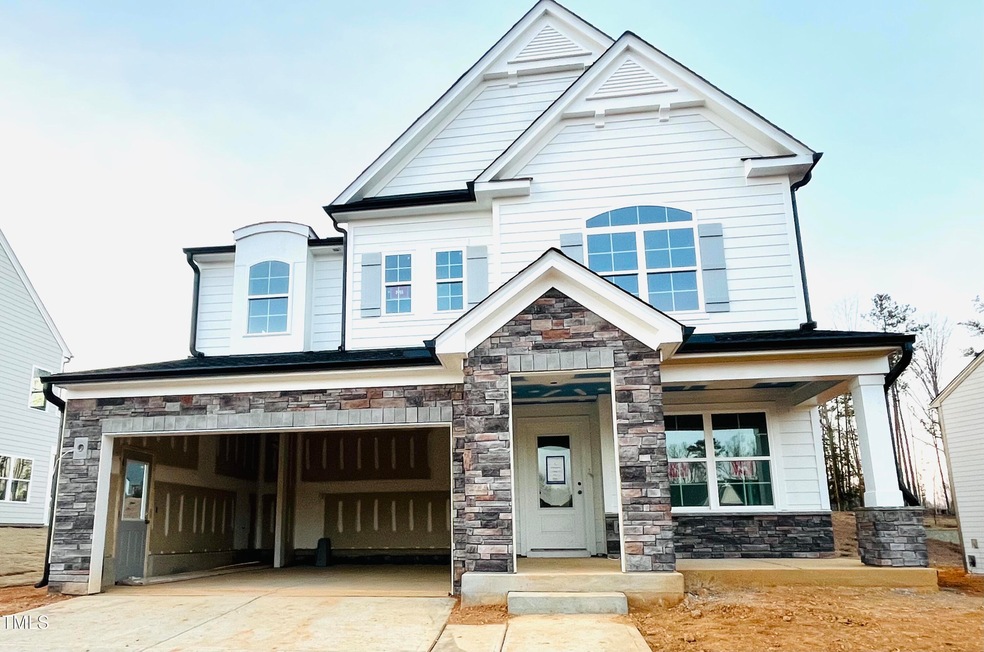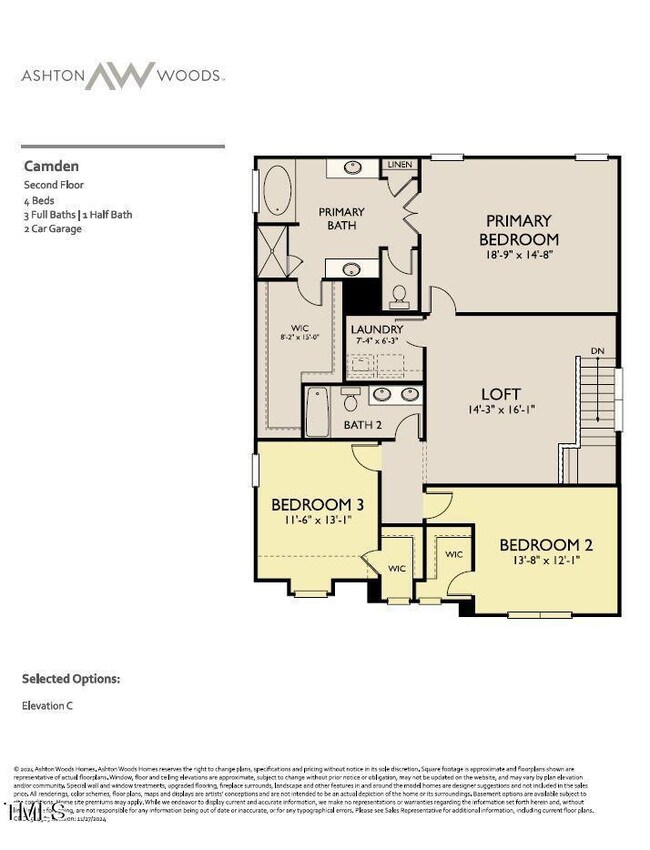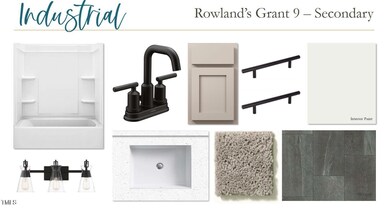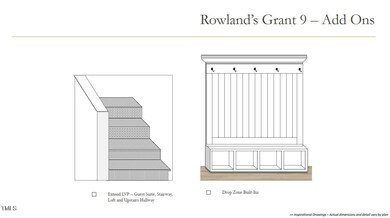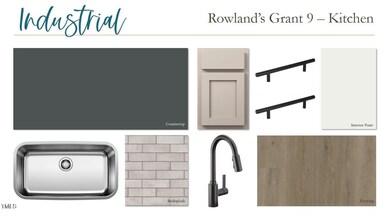
4331 Emeline Way Unit 9 Fuquay-Varina, NC 27526
Estimated payment $4,096/month
Highlights
- New Construction
- 2 Car Attached Garage
- Tile Flooring
- Craftsman Architecture
- Cooling Available
- Board and Batten Siding
About This Home
4.99% CONV rate & $7,000 in closing costs with preferred lender. Contact for details. The Camden Plan is a beautifully crafted home that blends classic design with modern convenience. The first floor offers a welcoming guest suite, perfect for visitors or extended family. The open-concept living areas are complemented by large front and back porches, creating seamless indoor-outdoor living spaces ideal for relaxation and entertaining. Upstairs, the primary suite becomes a personal retreat with its expansive walk-in closet and well-appointed bath. A second-floor laundry room adds to the home's convenience, making everyday living effortless.
Home Details
Home Type
- Single Family
Year Built
- Built in 2025 | New Construction
Lot Details
- 0.36 Acre Lot
HOA Fees
- $49 Monthly HOA Fees
Parking
- 2 Car Attached Garage
Home Design
- Home is estimated to be completed on 3/28/25
- Craftsman Architecture
- Traditional Architecture
- Slab Foundation
- Frame Construction
- Architectural Shingle Roof
- Asphalt Roof
- Board and Batten Siding
- Stone Veneer
Interior Spaces
- 2,763 Sq Ft Home
- 2-Story Property
- Gas Range
Flooring
- Carpet
- Tile
- Luxury Vinyl Tile
Bedrooms and Bathrooms
- 4 Bedrooms
Schools
- Banks Road Elementary School
- West Lake Middle School
- Willow Spring High School
Utilities
- Cooling Available
- Heating System Uses Natural Gas
- Gas Water Heater
Community Details
- Association fees include ground maintenance
- Charleston Management Association, Phone Number (919) 847-3003
- Built by Ashton Woods
- Rowlands Grant Subdivision
Listing and Financial Details
- Assessor Parcel Number 9
Map
Home Values in the Area
Average Home Value in this Area
Property History
| Date | Event | Price | Change | Sq Ft Price |
|---|---|---|---|---|
| 03/05/2025 03/05/25 | Pending | -- | -- | -- |
| 02/25/2025 02/25/25 | Price Changed | $614,900 | -2.4% | $223 / Sq Ft |
| 02/22/2025 02/22/25 | Price Changed | $629,900 | -1.8% | $228 / Sq Ft |
| 01/16/2025 01/16/25 | Price Changed | $641,410 | -0.3% | $232 / Sq Ft |
| 01/09/2025 01/09/25 | For Sale | $643,170 | -- | $233 / Sq Ft |
Similar Homes in the area
Source: Doorify MLS
MLS Number: 10070085
- 4311 Emeline Way Unit 13
- 4310 Emeline Way Unit 18
- 4302 Emeline Way Unit 16
- 1511 Malcus Ct Unit 64
- 4404 Emeline Way Unit 35
- 4318 Emeline Way Unit 20
- 4408 Emeline Way Unit 34
- 4331 Emeline Way Unit 9
- 4327 Emeline Way Unit 10
- 1509 Erastus Ct Unit 48
- 4309 Darius Ln Unit 26
- 4301 Darius Unit 28
- 1404 Malcus Ct Unit 56
- 4420 Darius Ln Unit 37
- 4404 Darius Ct Unit 41
- 1400 Malcus Ct Unit 57
- 1501 Erastus Ct Unit 46
- 10317 Lake Wheeler Rd
- 3601 Amelia Grace Dr Unit 18
- 2437 Terri Creek Dr
