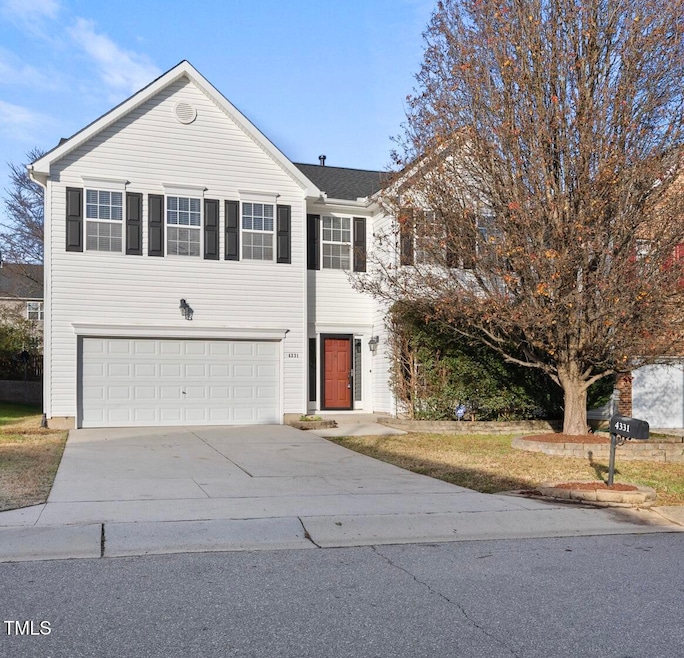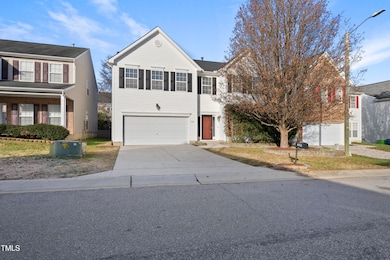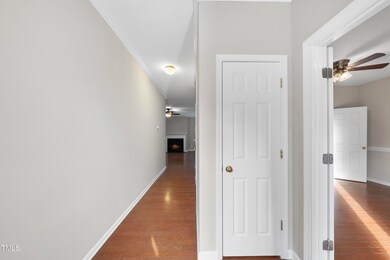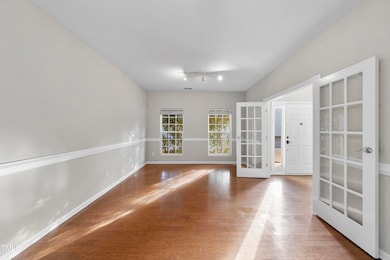
4331 Karlbrook Ln Raleigh, NC 27616
Northeast Raleigh NeighborhoodHighlights
- Two Primary Bedrooms
- Traditional Architecture
- Main Floor Bedroom
- Deck
- Engineered Wood Flooring
- Loft
About This Home
As of March 2025This stunning 5 bedroom home features an in-law suite on the first floor, perfect for the modern day multigenerational family. One owner, move-in ready home is nestled in the highly sought-after Stowecroft subdivision. As you walk in you will notice engineered hardwoods throughout the first floor that bring you into the kitchen featuring granite countertops and stainless steel appliances. The open-concept kitchen flows directly into the family room making this space perfect for entertaining family and friends. As you move along upstairs you will notice NEW carpet on the entire second floor which leads you to 4 LARGE bedrooms including the oversized primary suite featuring a walk-in shower and soaking tub. The location offers easy access to 440, and 540 and only minutes away from North Hills and DT Raleigh. Schedule your tour today!
Home Details
Home Type
- Single Family
Est. Annual Taxes
- $3,682
Year Built
- Built in 2006 | Remodeled
Lot Details
- 4,792 Sq Ft Lot
- Wood Fence
- Back Yard Fenced
- Landscaped
- Level Lot
HOA Fees
- $57 Monthly HOA Fees
Parking
- 2 Car Attached Garage
- Front Facing Garage
- Private Driveway
- 2 Open Parking Spaces
Home Design
- Traditional Architecture
- Slab Foundation
- Shingle Roof
- Vinyl Siding
Interior Spaces
- 2,857 Sq Ft Home
- 2-Story Property
- Ceiling Fan
- Entrance Foyer
- Family Room
- Living Room
- Combination Kitchen and Dining Room
- Loft
- Screened Porch
- Laundry on upper level
Kitchen
- Eat-In Kitchen
- Electric Range
- Microwave
- Dishwasher
- Granite Countertops
- Disposal
Flooring
- Engineered Wood
- Carpet
Bedrooms and Bathrooms
- 5 Bedrooms
- Main Floor Bedroom
- Double Master Bedroom
- Dual Closets
- Walk-In Closet
- In-Law or Guest Suite
- Separate Shower in Primary Bathroom
- Soaking Tub
- Bathtub with Shower
Outdoor Features
- Deck
Schools
- Beaverdam Elementary School
- River Bend Middle School
- Rolesville High School
Utilities
- Cooling Available
- Heat Pump System
- Cable TV Available
Community Details
- Association fees include ground maintenance
- Stowecroft HOA, Phone Number (704) 644-8808
- Stowecroft Subdivision
Listing and Financial Details
- Assessor Parcel Number 1735.06-39-2681
Map
Home Values in the Area
Average Home Value in this Area
Property History
| Date | Event | Price | Change | Sq Ft Price |
|---|---|---|---|---|
| 03/10/2025 03/10/25 | Sold | $428,000 | -4.9% | $150 / Sq Ft |
| 02/10/2025 02/10/25 | Pending | -- | -- | -- |
| 12/14/2024 12/14/24 | For Sale | $450,000 | -- | $158 / Sq Ft |
Tax History
| Year | Tax Paid | Tax Assessment Tax Assessment Total Assessment is a certain percentage of the fair market value that is determined by local assessors to be the total taxable value of land and additions on the property. | Land | Improvement |
|---|---|---|---|---|
| 2024 | $3,682 | $421,698 | $70,000 | $351,698 |
| 2023 | $2,921 | $266,101 | $36,000 | $230,101 |
| 2022 | $2,714 | $266,101 | $36,000 | $230,101 |
| 2021 | $2,609 | $266,101 | $36,000 | $230,101 |
| 2020 | $2,562 | $266,101 | $36,000 | $230,101 |
| 2019 | $2,477 | $212,003 | $36,000 | $176,003 |
| 2018 | $2,336 | $212,003 | $36,000 | $176,003 |
| 2017 | $2,225 | $212,003 | $36,000 | $176,003 |
| 2016 | $2,180 | $212,003 | $36,000 | $176,003 |
| 2015 | $2,434 | $233,147 | $58,000 | $175,147 |
| 2014 | $2,309 | $233,147 | $58,000 | $175,147 |
Mortgage History
| Date | Status | Loan Amount | Loan Type |
|---|---|---|---|
| Previous Owner | $142,400 | New Conventional | |
| Previous Owner | $231,494 | FHA | |
| Previous Owner | $230,608 | FHA | |
| Previous Owner | $221,200 | Purchase Money Mortgage |
Deed History
| Date | Type | Sale Price | Title Company |
|---|---|---|---|
| Warranty Deed | $428,000 | None Listed On Document | |
| Warranty Deed | $428,000 | None Listed On Document | |
| Warranty Deed | $249,500 | None Available | |
| Warranty Deed | $178,000 | None Available | |
| Special Warranty Deed | -- | None Available | |
| Trustee Deed | $242,872 | None Available | |
| Special Warranty Deed | $221,500 | None Available | |
| Warranty Deed | $680,000 | None Available |
Similar Homes in the area
Source: Doorify MLS
MLS Number: 10067330
APN: 1735.06-39-2681-000
- 4252 Rockdell Hall St
- 4408 Walker Hallow St
- 4508 Brintons Cottage St
- 5525 Buffaloe Rd
- 5315 Glenmorgan Ln
- 4816 Heathshire Dr
- 5121 Windmere Chase Dr
- 4821 Heathshire Dr
- 5072 Aspen Meadow St
- 4940 Heathshire Dr
- 4429 Gallatree Ln
- 4108 4108 Gallatree Ln
- 4809 Kaycee Ct
- 4909 Jelynn St
- 4712 Fox Fern Ln
- 4712 Bright Pebble Ct
- 5904 River Lake Cir
- 4809 Leven Ln
- 4505 Black Drum Dr
- 4507 Black Drum Dr






