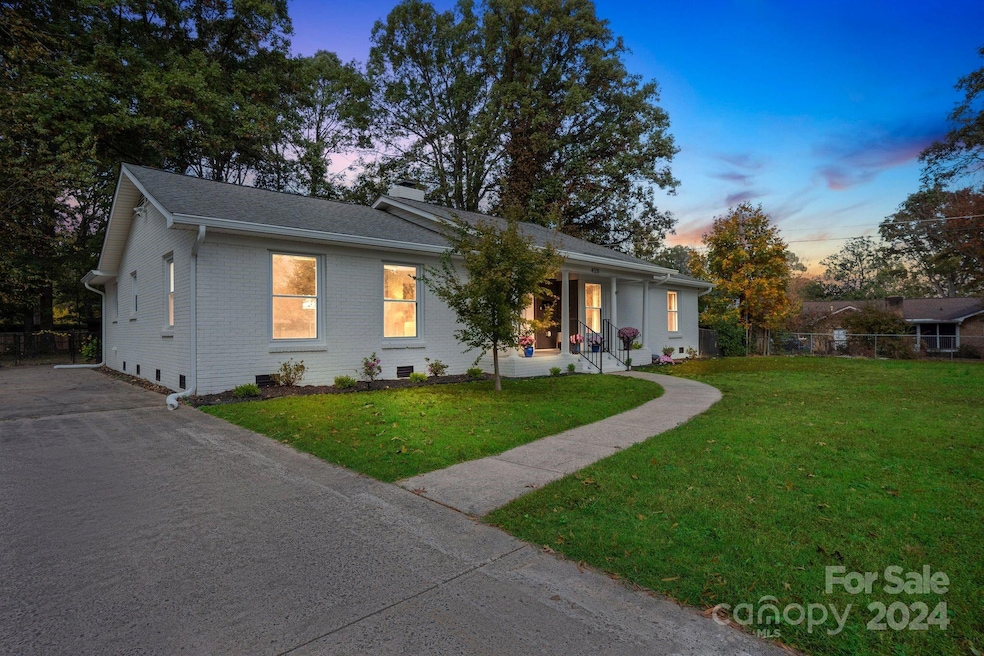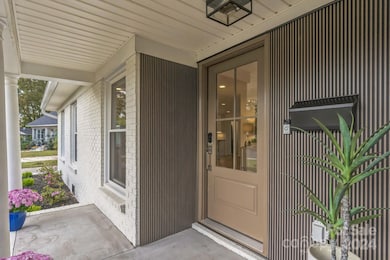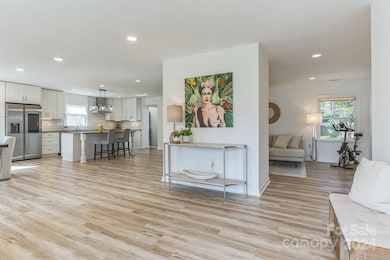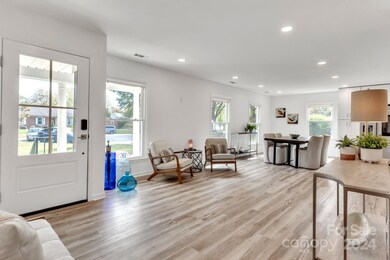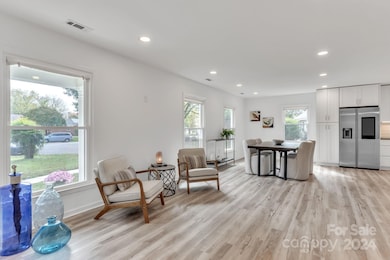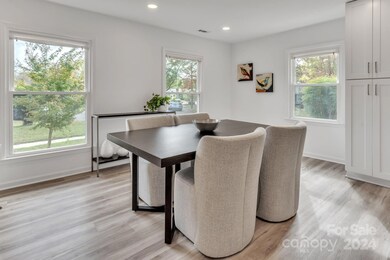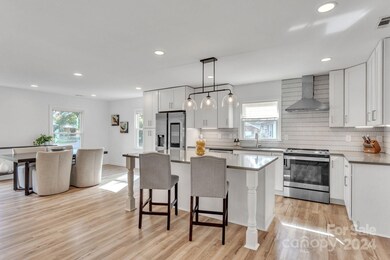
4331 Maypole Ct Charlotte, NC 28205
Windsor Park NeighborhoodHighlights
- Open Floorplan
- Ranch Style House
- Fireplace
- Wooded Lot
- Cul-De-Sac
- Walk-In Closet
About This Home
As of February 2025Welcome to 4331 Maypole Ct, where modern elegance meets meticulous design! This stunning home has been fully renovated, with every detail carefully considered to create a space that’s as stylish as it is functional. Step inside to discover an inviting layout, highlighted by a spacious, chef-inspired kitchen. Outfitted with top-of-the-line appliances, expansive countertops, and custom cabinetry, it’s perfect for both cooking enthusiasts and entertainers alike.
Each bathroom has been reimagined with contemporary fixtures, beautiful tilework, and sleek vanities, adding a touch of luxury to daily routines. Outside, the expansive, fenced backyard is ready for relaxation or gatherings, ideal for barbecues, play, or unwinding under the stars.
Generous closet space in each bedroom offers ample storage, with thoughtful design features that make organization a breeze. This home effortlessly combines style with practicality. Don’t miss the chance to make it yours!
Last Agent to Sell the Property
RE/MAX Executive Brokerage Email: kathyworek@remax.net License #336502

Home Details
Home Type
- Single Family
Est. Annual Taxes
- $3,409
Year Built
- Built in 1966
Lot Details
- Cul-De-Sac
- Back Yard Fenced
- Level Lot
- Wooded Lot
- Property is zoned N1-B
Parking
- Driveway
Home Design
- Ranch Style House
- Four Sided Brick Exterior Elevation
Interior Spaces
- 1,739 Sq Ft Home
- Open Floorplan
- Fireplace
- Insulated Windows
- Vinyl Flooring
- Crawl Space
- Pull Down Stairs to Attic
Kitchen
- Electric Range
- Range Hood
- Dishwasher
- Kitchen Island
- Disposal
Bedrooms and Bathrooms
- 3 Main Level Bedrooms
- Walk-In Closet
- 2 Full Bathrooms
Laundry
- Laundry Room
- Washer and Electric Dryer Hookup
Outdoor Features
- Patio
- Shed
Utilities
- Forced Air Heating and Cooling System
- Vented Exhaust Fan
- Electric Water Heater
- Fiber Optics Available
Community Details
- Central Park Subdivision
Listing and Financial Details
- Assessor Parcel Number 101-202-13
Map
Home Values in the Area
Average Home Value in this Area
Property History
| Date | Event | Price | Change | Sq Ft Price |
|---|---|---|---|---|
| 02/14/2025 02/14/25 | Sold | $566,000 | +0.2% | $325 / Sq Ft |
| 12/17/2024 12/17/24 | For Sale | $565,000 | -0.2% | $325 / Sq Ft |
| 12/16/2024 12/16/24 | Pending | -- | -- | -- |
| 12/14/2024 12/14/24 | Off Market | $566,000 | -- | -- |
| 11/08/2024 11/08/24 | For Sale | $565,000 | +2.9% | $325 / Sq Ft |
| 02/09/2024 02/09/24 | Sold | $549,333 | +0.1% | $316 / Sq Ft |
| 01/11/2024 01/11/24 | Pending | -- | -- | -- |
| 01/10/2024 01/10/24 | For Sale | $549,000 | -- | $316 / Sq Ft |
Tax History
| Year | Tax Paid | Tax Assessment Tax Assessment Total Assessment is a certain percentage of the fair market value that is determined by local assessors to be the total taxable value of land and additions on the property. | Land | Improvement |
|---|---|---|---|---|
| 2023 | $3,409 | $318,900 | $80,000 | $238,900 |
| 2022 | $2,077 | $202,200 | $80,000 | $122,200 |
| 2021 | $2,066 | $202,200 | $80,000 | $122,200 |
| 2020 | $2,058 | $202,200 | $80,000 | $122,200 |
| 2019 | $2,043 | $202,200 | $80,000 | $122,200 |
| 2018 | $1,616 | $117,600 | $23,800 | $93,800 |
| 2017 | $1,585 | $117,600 | $23,800 | $93,800 |
| 2016 | $1,576 | $117,600 | $23,800 | $93,800 |
| 2015 | $1,564 | $117,600 | $23,800 | $93,800 |
| 2014 | -- | $116,800 | $23,800 | $93,000 |
Mortgage History
| Date | Status | Loan Amount | Loan Type |
|---|---|---|---|
| Open | $452,800 | New Conventional | |
| Previous Owner | $521,806 | New Conventional | |
| Previous Owner | $100,000 | Credit Line Revolving |
Deed History
| Date | Type | Sale Price | Title Company |
|---|---|---|---|
| Warranty Deed | $566,000 | Nh Title Group | |
| Warranty Deed | $549,500 | None Listed On Document | |
| Warranty Deed | -- | Harbor City Title | |
| Deed | -- | -- |
Similar Homes in Charlotte, NC
Source: Canopy MLS (Canopy Realtor® Association)
MLS Number: 4198712
APN: 101-202-13
- 4456 Carriage Drive Cir
- 4815 Carriage Drive Cir
- 3646 Enfield Rd
- 3801 Woodleaf Rd
- 3350 Bonneville Dr
- 4313 Sudbury Rd
- 4219 Robinwood Dr
- 4136 Woodgreen Terrace
- 4024 Seaforth Dr
- 6305 Hanna Ct
- 2507 Kilborne Dr Unit H
- 4225 Abbeydale Dr
- 3918 Woodgreen Terrace
- 3229 Enfield Rd
- 3423 Sudbury Rd
- 4321 Gillespie Ct
- 244 Stilwell Oaks Cir
- 3612 Winterfield Place
- 5846 Hanna Ct
- 3161 Glen Robin Ct
