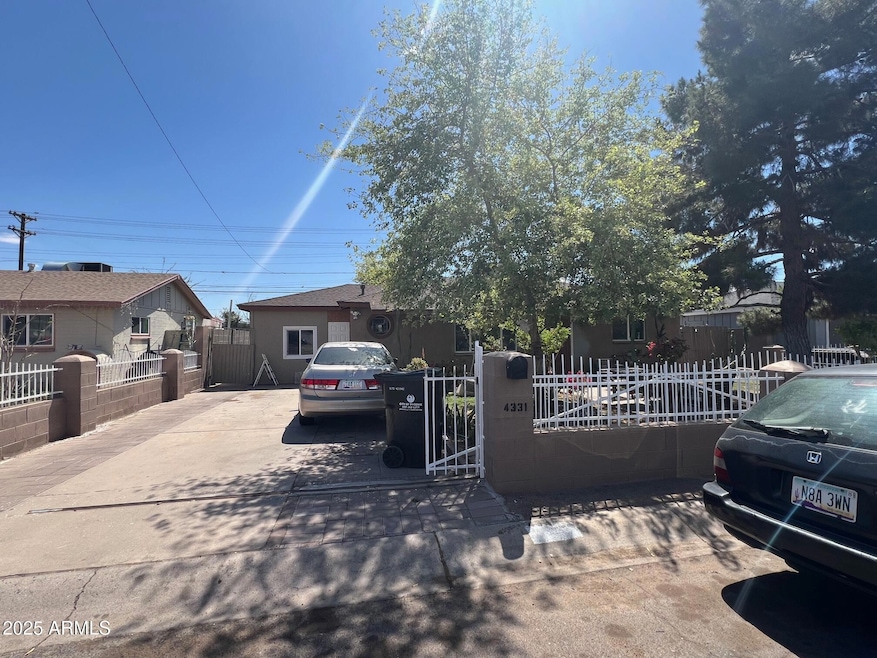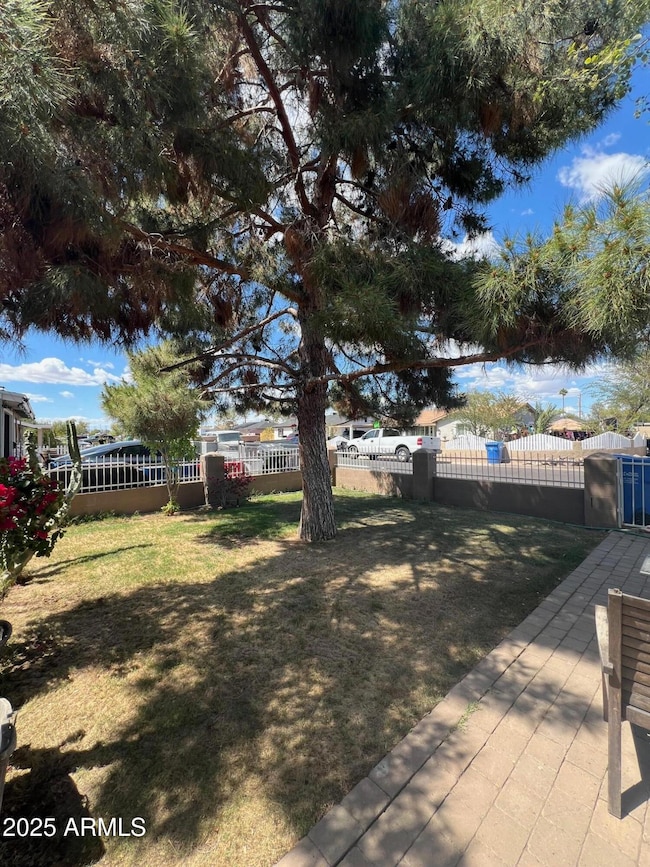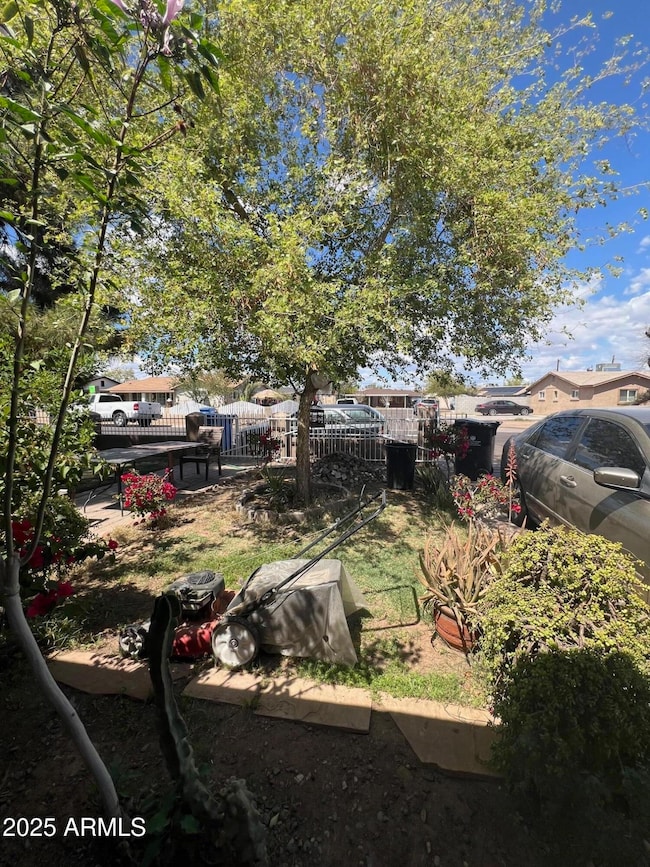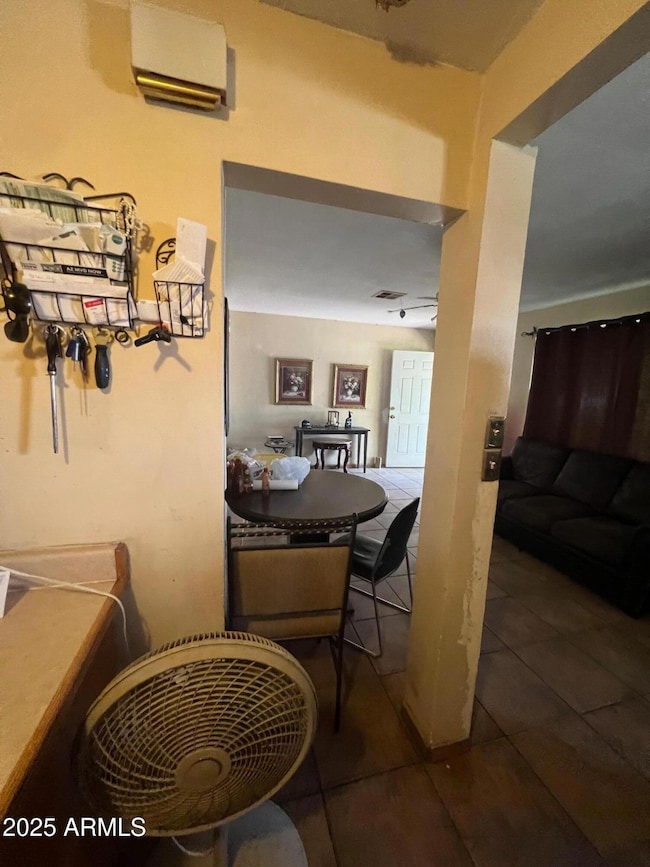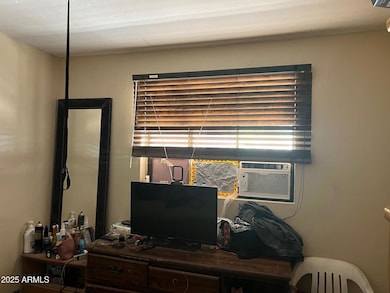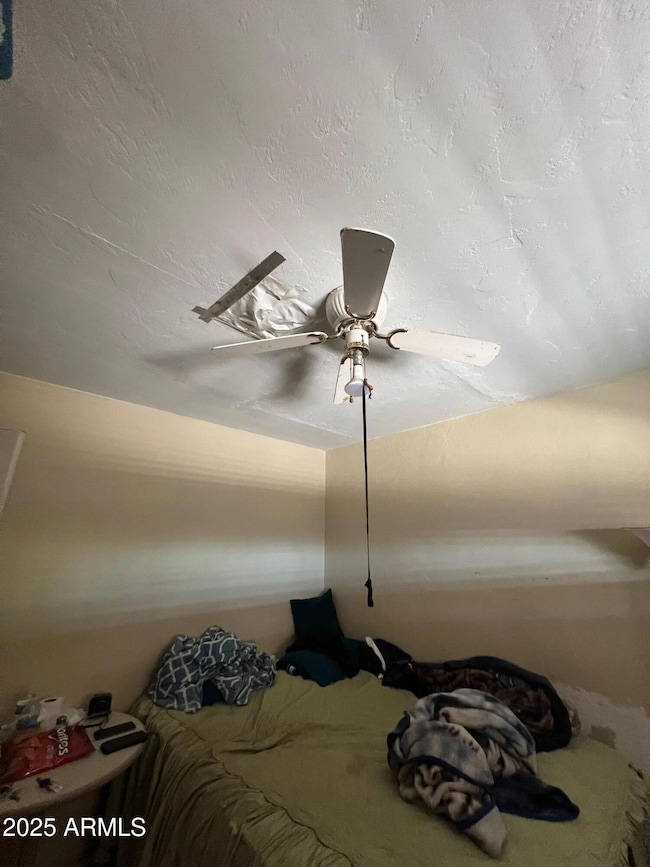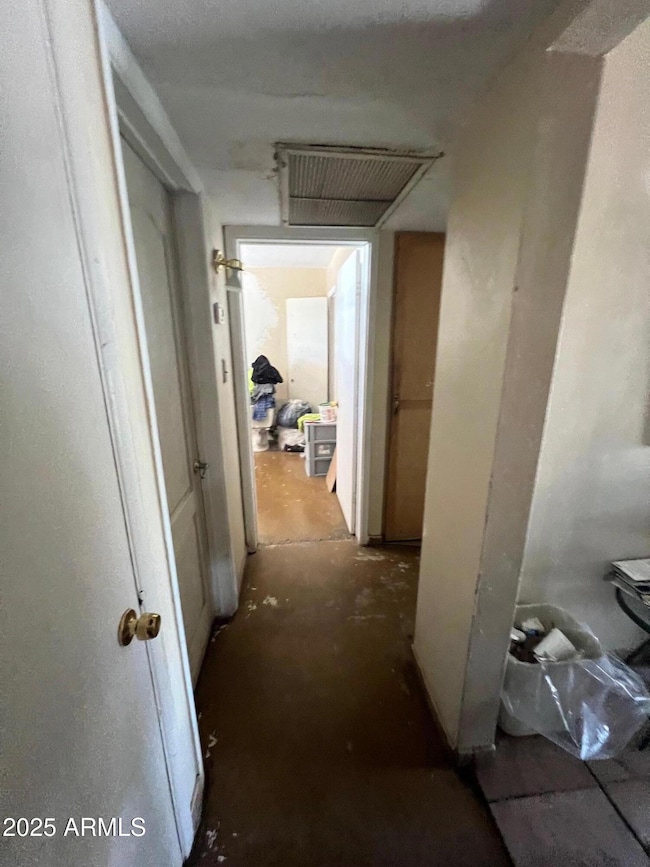
4331 W Crittenden Ln Phoenix, AZ 85031
Maryvale NeighborhoodEstimated payment $1,524/month
Total Views
1,498
4
Beds
1
Bath
962
Sq Ft
$260
Price per Sq Ft
Highlights
- RV Gated
- No HOA
- Mini Split Air Conditioners
- Phoenix Coding Academy Rated A
- Double Pane Windows
- Tile Flooring
About This Home
Welcome to your next great opportunity! Lots of potential on this lot with NO HOA! Home is sold as-is condition and no additional repairs or improvements will be made.
Roof and water heater are under 1 year old!
CASH ONLY!
Home Details
Home Type
- Single Family
Est. Annual Taxes
- $1,537
Year Built
- Built in 1955
Lot Details
- 6,011 Sq Ft Lot
- Desert faces the front of the property
- Wrought Iron Fence
- Block Wall Fence
- Grass Covered Lot
Home Design
- Fixer Upper
- Roof Updated in 2024
- Composition Roof
- Block Exterior
Interior Spaces
- 962 Sq Ft Home
- 1-Story Property
- Ceiling Fan
- Double Pane Windows
- Laminate Countertops
Flooring
- Concrete
- Tile
Bedrooms and Bathrooms
- 4 Bedrooms
- 1 Bathroom
Parking
- 2 Open Parking Spaces
- RV Gated
Location
- Property is near a bus stop
Schools
- Glenn L. Downs Social Sciences Academy Elementary And Middle School
- Maryvale High School
Utilities
- Mini Split Air Conditioners
- Cooling System Mounted To A Wall/Window
- Mini Split Heat Pump
Listing and Financial Details
- Tax Lot 299
- Assessor Parcel Number 107-25-013
Community Details
Overview
- No Home Owners Association
- Association fees include no fees
- Siesta Village 4 Subdivision
Recreation
- Bike Trail
Map
Create a Home Valuation Report for This Property
The Home Valuation Report is an in-depth analysis detailing your home's value as well as a comparison with similar homes in the area
Home Values in the Area
Average Home Value in this Area
Tax History
| Year | Tax Paid | Tax Assessment Tax Assessment Total Assessment is a certain percentage of the fair market value that is determined by local assessors to be the total taxable value of land and additions on the property. | Land | Improvement |
|---|---|---|---|---|
| 2025 | $1,537 | $9,909 | -- | -- |
| 2024 | $1,576 | $9,437 | -- | -- |
| 2023 | $1,576 | $18,950 | $3,790 | $15,160 |
| 2022 | $1,479 | $15,030 | $3,000 | $12,030 |
| 2021 | $1,510 | $13,360 | $2,670 | $10,690 |
| 2020 | $1,425 | $12,120 | $2,420 | $9,700 |
| 2019 | $1,360 | $10,270 | $2,050 | $8,220 |
| 2018 | $596 | $8,580 | $1,710 | $6,870 |
| 2017 | $569 | $6,750 | $1,350 | $5,400 |
| 2016 | $543 | $5,710 | $1,140 | $4,570 |
| 2015 | $501 | $4,950 | $990 | $3,960 |
Source: Public Records
Property History
| Date | Event | Price | Change | Sq Ft Price |
|---|---|---|---|---|
| 04/16/2025 04/16/25 | For Sale | $250,000 | -- | $260 / Sq Ft |
Source: Arizona Regional Multiple Listing Service (ARMLS)
Deed History
| Date | Type | Sale Price | Title Company |
|---|---|---|---|
| Special Warranty Deed | -- | Grand Canyon Title Agency In | |
| Corporate Deed | -- | First American Title | |
| Trustee Deed | $152,387 | First American Title | |
| Interfamily Deed Transfer | -- | Ticor Nls Irvine | |
| Warranty Deed | -- | Chicago Title Insurance Co | |
| Interfamily Deed Transfer | -- | Chicago Title Insurance Co | |
| Warranty Deed | $56,000 | Chicago Title Insurance Co | |
| Warranty Deed | -- | Grand Canyon Title Agency |
Source: Public Records
Mortgage History
| Date | Status | Loan Amount | Loan Type |
|---|---|---|---|
| Previous Owner | $146,160 | FHA | |
| Previous Owner | $29,555 | Stand Alone Second | |
| Previous Owner | $101,804 | FHA | |
| Previous Owner | $96,732 | FHA |
Source: Public Records
Similar Homes in Phoenix, AZ
Source: Arizona Regional Multiple Listing Service (ARMLS)
MLS Number: 6852337
APN: 107-25-013
Nearby Homes
- 4407 W Whitton Ave
- 3245 N 43rd Ave
- 4502 W Crittenden Ln
- 4407 W Monterey Way
- 4414 W Weldon Ave
- 4132 W Mulberry Dr
- 3840 N 43rd Ave Unit 73
- 3840 N 43rd Ave Unit 75
- 3840 N 43rd Ave Unit 48
- 3840 N 43rd Ave Unit 29
- 3840 N 43rd Ave Unit 58
- 3840 N 43rd Ave Unit 50
- 4521 W Clarendon Ave
- 4626 W Mitchell Dr
- 4501 W Indianola Ave
- 4147 W Cheery Lynn Rd
- 3149 N 40th Ln
- 4610 W Indianola Ave
- 4537 W Fairmount Ave
- 3012 N 46th Dr
