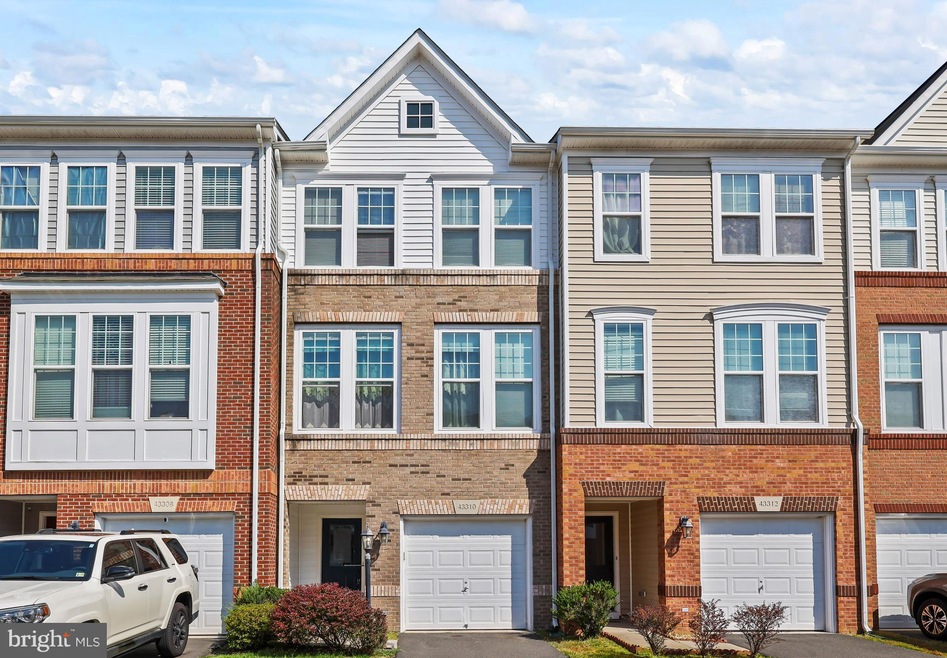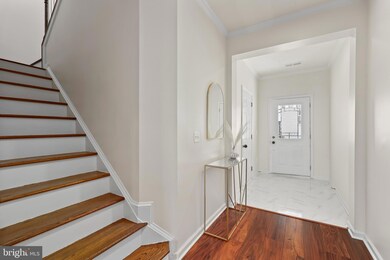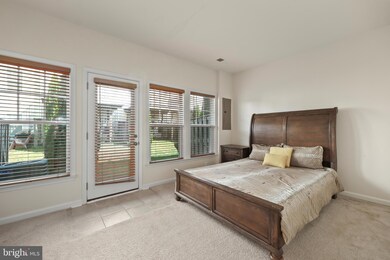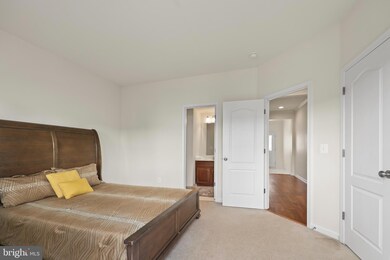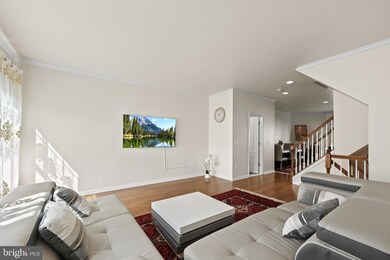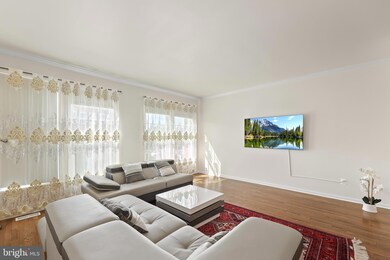
43310 Foyt Terrace Ashburn, VA 20147
Highlights
- Wood Flooring
- 1 Fireplace
- 1 Car Attached Garage
- Hillside Elementary School Rated A-
- Community Pool
- Central Heating and Cooling System
About This Home
As of November 2024Back on the Market. Buyer got cold feetDon't miss this opportunity to live in desired Ashburn. Welcome Home to the place you've been waiting for. 4 Bedroom 3 1/2 Bath Garage Brick Townhome in the sought after community of Broadlands in Ashburn. This home screams of elegance and is meticulously maintained. Walking into the first level you will notice the gleaming floors and the natural light. You will also see a true bedroom on this level with its own entrance and lots of windows and lights. In addition on this level is a full bathroom. On the next level you will find gleaming floors, crown molding and recessed lights. The spacious Living room has an abundance of natural light. The gourmet kitchen features custom cabinets, granite countertops, custom backsplash, Gas cooktop and wall oven. A center island adds to the elegance and practicality of this kitchen. Enjoy the fireplace as you entertain your guests in the dining area. Powder room also on this level. Go to the upper level where you will find 2 spacious bedrooms and a Primary Bedroom and Primary Bathroom. Laundry room with washer and dryer are on this level and a full hall bathroom. The neighborhood allows you to enjoy tot lots, 3 pools, club house, tennis and basketball courts
Of course location is everything and this is all about prime location. Shopping is premiere at One Loudoun and access to major routes is easily accessible.
Last Agent to Sell the Property
Candace Bush
Redfin Corporation

Last Buyer's Agent
Matt Nava
Pearson Smith Realty, LLC License #0225271759
Townhouse Details
Home Type
- Townhome
Est. Annual Taxes
- $5,059
Year Built
- Built in 2013
Lot Details
- 1,742 Sq Ft Lot
HOA Fees
- $120 Monthly HOA Fees
Parking
- 1 Car Attached Garage
- Front Facing Garage
- Garage Door Opener
- Driveway
Home Design
- Masonry
Interior Spaces
- 1,896 Sq Ft Home
- Property has 3 Levels
- 1 Fireplace
- Screen For Fireplace
Kitchen
- Built-In Oven
- Cooktop
- Built-In Microwave
- Extra Refrigerator or Freezer
- Freezer
- Dishwasher
- Disposal
Flooring
- Wood
- Carpet
Bedrooms and Bathrooms
Laundry
- Dryer
- Washer
Utilities
- Central Heating and Cooling System
- Natural Gas Water Heater
Listing and Financial Details
- Tax Lot 108
- Assessor Parcel Number 119380724000
Community Details
Overview
- Broadlands Association
- Broadlands Subdivision
Recreation
- Community Pool
Map
Home Values in the Area
Average Home Value in this Area
Property History
| Date | Event | Price | Change | Sq Ft Price |
|---|---|---|---|---|
| 11/15/2024 11/15/24 | Sold | $630,000 | -0.8% | $332 / Sq Ft |
| 10/10/2024 10/10/24 | Pending | -- | -- | -- |
| 10/03/2024 10/03/24 | For Sale | $635,000 | 0.0% | $335 / Sq Ft |
| 09/25/2024 09/25/24 | Pending | -- | -- | -- |
| 09/13/2024 09/13/24 | For Sale | $635,000 | +9.5% | $335 / Sq Ft |
| 07/21/2023 07/21/23 | Sold | $580,000 | 0.0% | $306 / Sq Ft |
| 06/27/2023 06/27/23 | Price Changed | $580,000 | +5.5% | $306 / Sq Ft |
| 06/16/2023 06/16/23 | Pending | -- | -- | -- |
| 06/14/2023 06/14/23 | For Sale | $550,000 | 0.0% | $290 / Sq Ft |
| 04/28/2015 04/28/15 | Rented | $1,925 | -8.3% | -- |
| 04/24/2015 04/24/15 | Under Contract | -- | -- | -- |
| 02/03/2015 02/03/15 | For Rent | $2,100 | 0.0% | -- |
| 03/25/2014 03/25/14 | Rented | $2,100 | 0.0% | -- |
| 03/23/2014 03/23/14 | Under Contract | -- | -- | -- |
| 02/27/2014 02/27/14 | For Rent | $2,100 | -- | -- |
Tax History
| Year | Tax Paid | Tax Assessment Tax Assessment Total Assessment is a certain percentage of the fair market value that is determined by local assessors to be the total taxable value of land and additions on the property. | Land | Improvement |
|---|---|---|---|---|
| 2024 | $5,059 | $584,890 | $180,000 | $404,890 |
| 2023 | $5,105 | $583,390 | $180,000 | $403,390 |
| 2022 | $4,698 | $527,830 | $160,000 | $367,830 |
| 2021 | $4,554 | $464,700 | $155,000 | $309,700 |
| 2020 | $4,549 | $439,540 | $130,000 | $309,540 |
| 2019 | $4,417 | $422,710 | $130,000 | $292,710 |
| 2018 | $4,488 | $413,610 | $115,000 | $298,610 |
| 2017 | $4,421 | $392,980 | $115,000 | $277,980 |
| 2016 | $4,265 | $372,520 | $0 | $0 |
| 2015 | $4,315 | $265,210 | $0 | $265,210 |
| 2014 | $3,394 | $178,820 | $0 | $178,820 |
Mortgage History
| Date | Status | Loan Amount | Loan Type |
|---|---|---|---|
| Open | $618,589 | FHA | |
| Previous Owner | $510,400 | New Conventional |
Deed History
| Date | Type | Sale Price | Title Company |
|---|---|---|---|
| Warranty Deed | $630,000 | Chicago Title | |
| Warranty Deed | $580,000 | Wfg National Title | |
| Special Warranty Deed | $397,050 | -- |
Similar Homes in the area
Source: Bright MLS
MLS Number: VALO2079546
APN: 119-38-0724
- 43497 Farringdon Square
- 21746 Dollis Hill Terrace
- 21748 Dollis Hill Terrace
- 43346 Earls Ct
- 21760 Dollis Hill Terrace
- 21768 Dollis Hill Terrace
- 43305 Farringdon Square
- 43290 Farringdon Square
- 43302 Farringdon Square
- 43296 Farringdon Square
- 43257 Sunderleigh Square
- 21929 Halburton Terrace
- 40396 Milford Dr
- 43295 Ardmore St
- 21570 Iredell Terrace
- 21543 Welby Terrace
- 21905 Sweet Bay Terrace
- 21893 Hawksbury Terrace
- 21493 Welby Terrace
- 43440 Sweet Brandy Terrace
