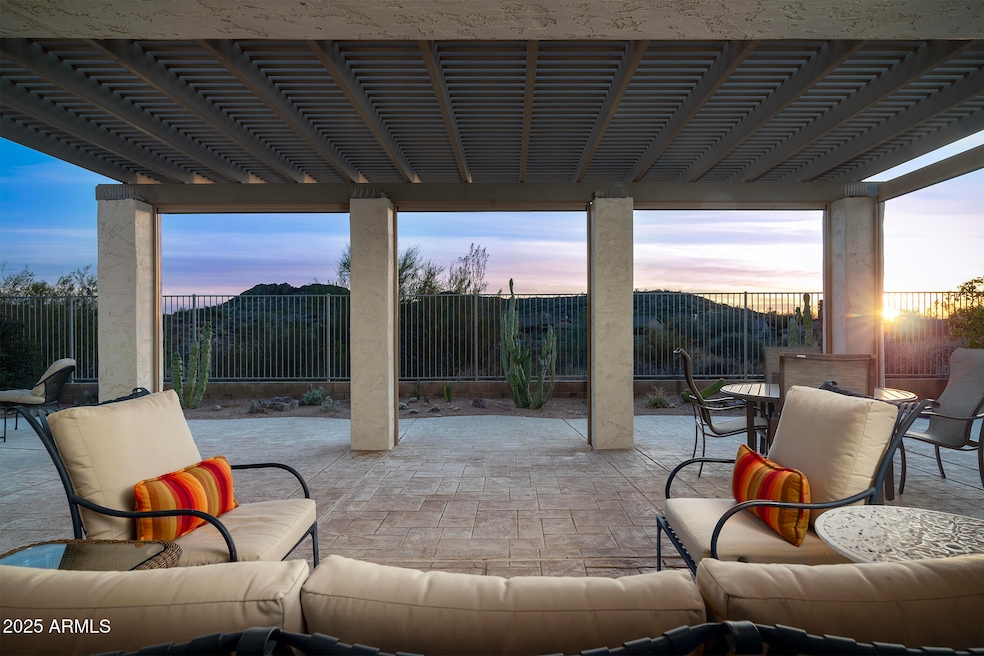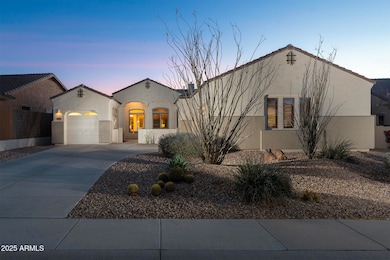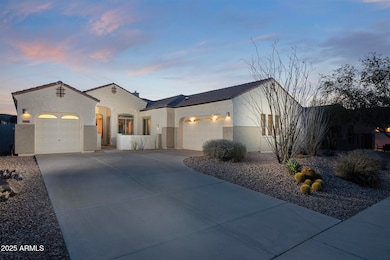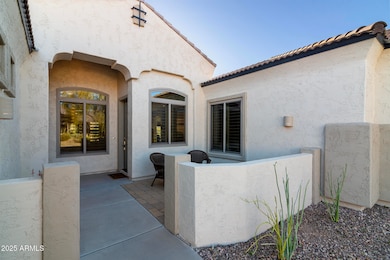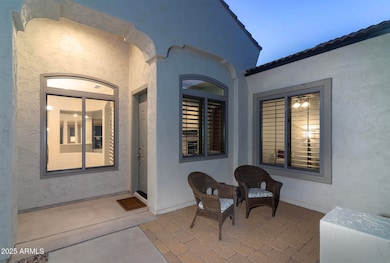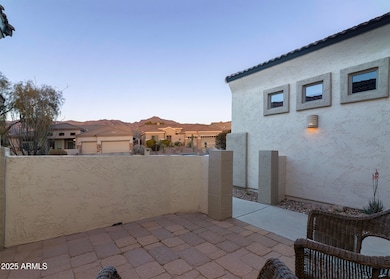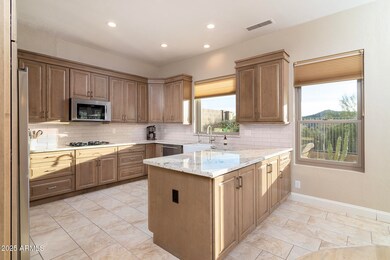
4332 S Primrose Dr Gold Canyon, AZ 85118
Highlights
- City Lights View
- Furnished
- Private Yard
- Spanish Architecture
- Granite Countertops
- Heated Community Pool
About This Home
As of March 2025Welcome to your dream home in Gold Canyon, where stunning mountains and sunset views await you. This beautiful FURNISHED 3-bedroom, 2.5-bathroom home features a GORGEOUS updated kitchen, complete with beautiful granite countertops, double ovens, soft close & pullout cabinets and sleek stainless-steel appliances, perfect for culinary enthusiasts. The open layout seamlessly connects the kitchen to the spacious living areas, creating an inviting atmosphere for family gatherings and entertaining guests. Retreat to the luxurious remodeled master bathroom, offering a spa-like experience with modern finishes. The home boasts of beautiful, tiled floors and carpet only in bedrooms, complemented by updated baseboards that enhance the overall aesthetic. With a newer roof installed and both newer HVAC systems, you can enjoy peace of mind knowing that your home is in excellent condition. Experience the perfect blend of comfort, style, and nature in this exceptional Gold Canyon listing your oasis awaits!
Home Details
Home Type
- Single Family
Est. Annual Taxes
- $3,602
Year Built
- Built in 2003
Lot Details
- 8,431 Sq Ft Lot
- Desert faces the front and back of the property
- Wrought Iron Fence
- Block Wall Fence
- Front and Back Yard Sprinklers
- Sprinklers on Timer
- Private Yard
HOA Fees
- $65 Monthly HOA Fees
Parking
- 3 Car Garage
Property Views
- City Lights
- Mountain
Home Design
- Spanish Architecture
- Roof Updated in 2023
- Wood Frame Construction
- Tile Roof
- Stucco
Interior Spaces
- 2,495 Sq Ft Home
- 1-Story Property
- Furnished
- Ceiling height of 9 feet or more
- Ceiling Fan
- Skylights
- Double Pane Windows
- Low Emissivity Windows
- Vinyl Clad Windows
- Family Room with Fireplace
Kitchen
- Kitchen Updated in 2022
- Eat-In Kitchen
- Gas Cooktop
- Built-In Microwave
- Granite Countertops
Flooring
- Carpet
- Tile
Bedrooms and Bathrooms
- 3 Bedrooms
- Remodeled Bathroom
- 2.5 Bathrooms
- Dual Vanity Sinks in Primary Bathroom
Accessible Home Design
- Grab Bar In Bathroom
- No Interior Steps
- Multiple Entries or Exits
Outdoor Features
- Fire Pit
Schools
- Peralta Trail Elementary School
- Cactus Canyon Junior High
- Apache Junction High School
Utilities
- Cooling Available
- Heating System Uses Natural Gas
- Plumbing System Updated in 2021
- High Speed Internet
- Cable TV Available
Listing and Financial Details
- Tax Lot 77
- Assessor Parcel Number 108-69-077
Community Details
Overview
- Association fees include ground maintenance
- Brown Management Association, Phone Number (480) 539-1396
- Built by US Home, Inc
- Superstition Foothills Subdivision
Recreation
- Heated Community Pool
- Community Spa
- Bike Trail
Map
Home Values in the Area
Average Home Value in this Area
Property History
| Date | Event | Price | Change | Sq Ft Price |
|---|---|---|---|---|
| 03/20/2025 03/20/25 | Sold | $706,881 | -2.5% | $283 / Sq Ft |
| 03/06/2025 03/06/25 | For Sale | $725,000 | 0.0% | $291 / Sq Ft |
| 03/06/2025 03/06/25 | Off Market | $725,000 | -- | -- |
| 03/02/2025 03/02/25 | Pending | -- | -- | -- |
| 02/21/2025 02/21/25 | Price Changed | $725,000 | -2.7% | $291 / Sq Ft |
| 01/24/2025 01/24/25 | For Sale | $745,000 | +96.1% | $299 / Sq Ft |
| 09/02/2015 09/02/15 | Sold | $379,900 | -1.3% | $152 / Sq Ft |
| 07/15/2015 07/15/15 | Pending | -- | -- | -- |
| 07/09/2015 07/09/15 | Price Changed | $384,900 | -0.9% | $154 / Sq Ft |
| 06/23/2015 06/23/15 | Price Changed | $388,500 | -0.1% | $156 / Sq Ft |
| 06/19/2015 06/19/15 | Price Changed | $388,900 | -0.2% | $156 / Sq Ft |
| 06/16/2015 06/16/15 | Price Changed | $389,500 | -0.1% | $156 / Sq Ft |
| 05/21/2015 05/21/15 | Price Changed | $389,900 | -2.5% | $156 / Sq Ft |
| 05/06/2015 05/06/15 | Price Changed | $399,950 | 0.0% | $160 / Sq Ft |
| 04/22/2015 04/22/15 | For Sale | $399,990 | -- | $160 / Sq Ft |
Tax History
| Year | Tax Paid | Tax Assessment Tax Assessment Total Assessment is a certain percentage of the fair market value that is determined by local assessors to be the total taxable value of land and additions on the property. | Land | Improvement |
|---|---|---|---|---|
| 2025 | $3,602 | $52,773 | -- | -- |
| 2024 | $3,389 | $54,459 | -- | -- |
| 2023 | $3,547 | $46,249 | $9,520 | $36,729 |
| 2022 | $3,389 | $33,160 | $9,520 | $23,640 |
| 2021 | $3,492 | $32,021 | $0 | $0 |
| 2020 | $3,406 | $31,001 | $0 | $0 |
| 2019 | $3,321 | $28,083 | $0 | $0 |
| 2018 | $3,241 | $27,747 | $0 | $0 |
| 2017 | $3,191 | $28,039 | $0 | $0 |
| 2016 | $3,026 | $27,935 | $9,520 | $18,415 |
| 2014 | $2,938 | $18,815 | $7,000 | $11,815 |
Mortgage History
| Date | Status | Loan Amount | Loan Type |
|---|---|---|---|
| Open | $636,193 | New Conventional | |
| Previous Owner | $303,920 | New Conventional |
Deed History
| Date | Type | Sale Price | Title Company |
|---|---|---|---|
| Warranty Deed | $706,881 | First American Title Insurance | |
| Warranty Deed | $379,900 | Chicago Title Agency Inc |
Similar Homes in Gold Canyon, AZ
Source: Arizona Regional Multiple Listing Service (ARMLS)
MLS Number: 6810465
APN: 108-69-077
- 4264 S Columbine Way
- 4365 S Columbine Way
- 4243 S Hackberry Trail
- 8117 E Sweet Bush Ln
- 7527 E Elderberry Way
- 7606 E Globemallow Ln
- 4202 S Cordia Ct
- 7554 E Globemallow Ln
- 8141 E Apache Plumb Dr
- 4706 S Primrose Dr
- 4742 S Primrose Dr
- 7300 E Cliff Rose Trail
- 8211 E Apache Plumb Dr
- 4903 S Desert Willow Dr
- 7274 E Wilderness Trail Unit 15
- 7145 E Cuernavaco Way
- 3660 S Golden Eye Ln
- 8531 E Twisted Leaf Dr
- 6965 E Hacienda la Noria Ln
- 4658 S Rufino Ln
