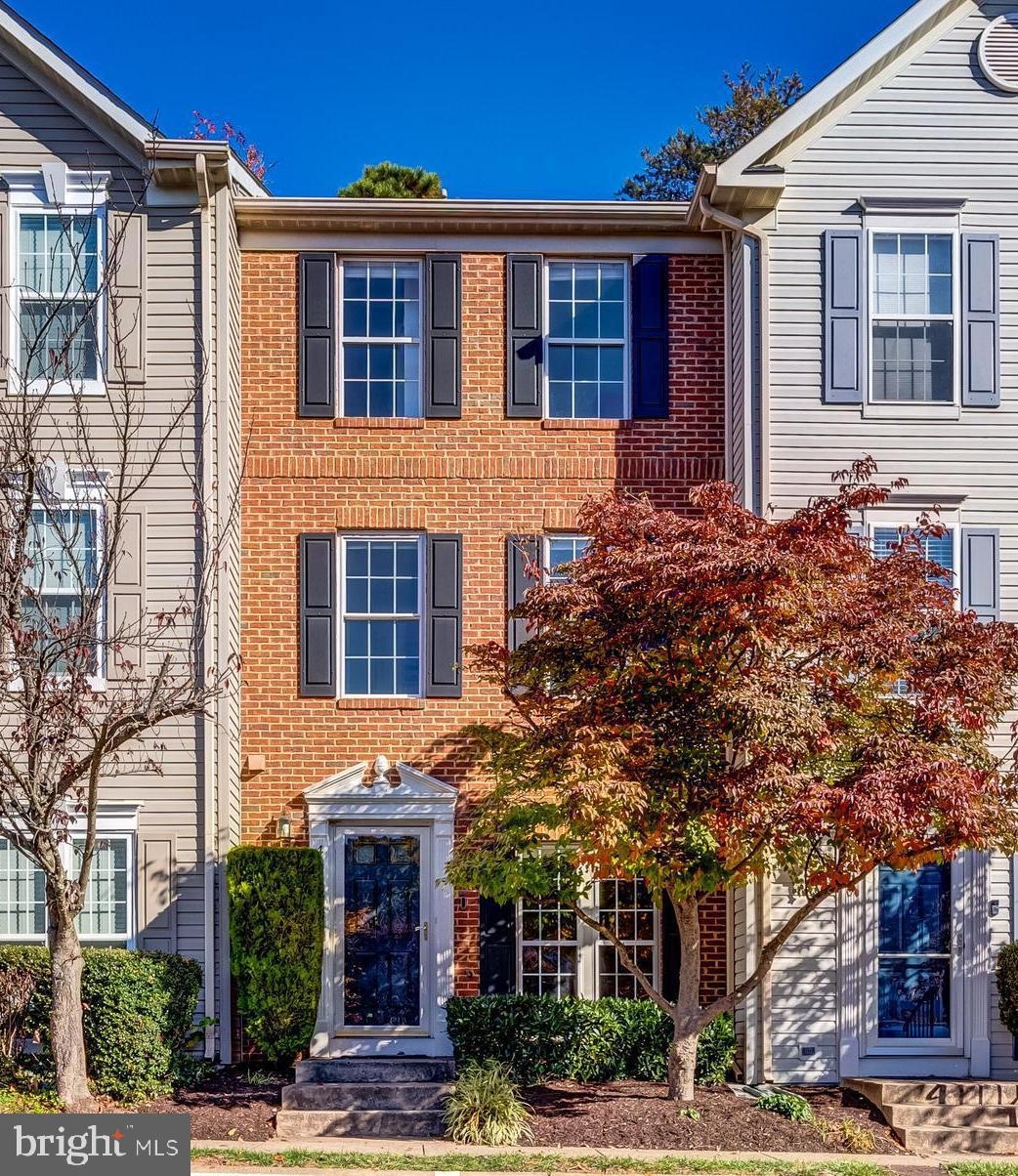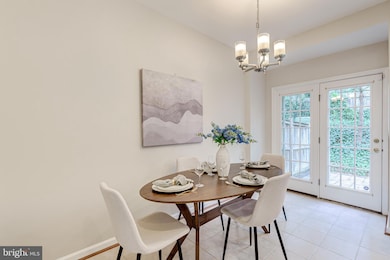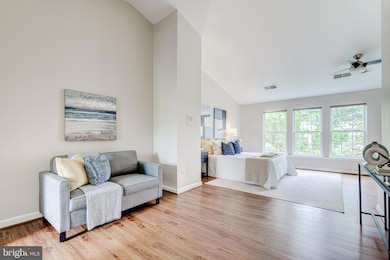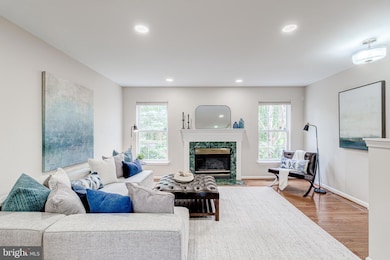
4332 Sutler Hill Square Fairfax, VA 22033
Fair Oaks NeighborhoodEstimated payment $4,010/month
Highlights
- Fitness Center
- Colonial Architecture
- Cathedral Ceiling
- Johnson Middle School Rated A
- Traditional Floor Plan
- Backs to Trees or Woods
About This Home
Discover the perfect blend of contemporary style and everyday practicality in this exquisite townhouse, nestled in a prime location close to Fair Oaks Mall, Government Center, and GMU. This home is not just about comfort; it's about a lifestyle. With easy access to a variety of restaurants, a movie theater, and community amenities including a swimming pool & gym, you are at the center of convenience. Step into the welcoming ambiance of the living room, where the rich texture of hardwood floors and the subtlety of neutral paint create a perfect backdrop for your personal decor. The heart of this home is the elegantly upgraded eat-in kitchen, boasting refined granite countertops, high-end stainless steel appliances, and a stylish subway tile backsplash. The functional island and the adjacent breakfast room, with durable tiled floors, ensure that style and practicality coexist harmoniously. A spacious pantry not only provides ample storage space but also cleverly houses the laundry area, keeping your home organized and streamlined. The inviting patio, just off the kitchen, is a tranquil retreat where you can unwind, surrounded by the peacefulness of a tree-backed private area. The first upper level unfolds into a spacious family room, warmed by a gas fireplace - an ideal setting for both relaxation and social gatherings. This floor also houses a generously sized bedroom with a private full bathroom, offering comfort and privacy for guests or housemates. Ascend to the top level to find the crown jewel of this home: a vast primary suite with soaring ceilings and a luxurious bathroom, designed for ultimate relaxation and privacy. Parking is a breeze with your own assigned space and additional guest spaces available, as well as dedicated EV vehicle charging stations. This modern townhouse is not just a place to live; it's a lifestyle choice for those who value comfort, convenience, and a touch of luxury.
Townhouse Details
Home Type
- Townhome
Est. Annual Taxes
- $6,395
Year Built
- Built in 1996
Lot Details
- 984 Sq Ft Lot
- Privacy Fence
- No Through Street
- Backs to Trees or Woods
HOA Fees
- $133 Monthly HOA Fees
Home Design
- Colonial Architecture
- Brick Exterior Construction
- Slab Foundation
Interior Spaces
- 1,646 Sq Ft Home
- Property has 3 Levels
- Traditional Floor Plan
- Crown Molding
- Cathedral Ceiling
- Fireplace With Glass Doors
- Fireplace Mantel
- Gas Fireplace
- Insulated Windows
- Window Treatments
- Family Room
- Living Room
- Breakfast Room
- Wood Flooring
Kitchen
- Eat-In Kitchen
- Gas Oven or Range
- Built-In Microwave
- Dishwasher
- Stainless Steel Appliances
- Kitchen Island
- Disposal
Bedrooms and Bathrooms
- 2 Bedrooms
- En-Suite Primary Bedroom
- En-Suite Bathroom
Laundry
- Dryer
- Washer
Parking
- Assigned parking located at #119
- Electric Vehicle Home Charger
- Parking Lot
- Off-Street Parking
- 1 Assigned Parking Space
Outdoor Features
- Patio
Schools
- Greenbriar East Elementary School
- Katherine Johnson Middle School
- Fairfax High School
Utilities
- Central Air
- Hot Water Heating System
- Underground Utilities
- Natural Gas Water Heater
Listing and Financial Details
- Tax Lot 119A
- Assessor Parcel Number 0463 22 0119A
Community Details
Overview
- Association fees include lawn care front, management, pool(s), reserve funds, road maintenance, trash
- Built by RYAN HOMES
- Cedar Lakes Community
- Cedar Lakes Subdivision
Amenities
- Common Area
Recreation
- Tennis Courts
- Community Playground
- Fitness Center
- Community Pool
- Jogging Path
Pet Policy
- No Pets Allowed
Map
Home Values in the Area
Average Home Value in this Area
Tax History
| Year | Tax Paid | Tax Assessment Tax Assessment Total Assessment is a certain percentage of the fair market value that is determined by local assessors to be the total taxable value of land and additions on the property. | Land | Improvement |
|---|---|---|---|---|
| 2024 | $5,859 | $505,720 | $145,000 | $360,720 |
| 2023 | $5,568 | $493,420 | $145,000 | $348,420 |
| 2022 | $5,345 | $467,460 | $125,000 | $342,460 |
| 2021 | $5,063 | $431,460 | $120,000 | $311,460 |
| 2020 | $4,850 | $409,760 | $115,000 | $294,760 |
| 2019 | $4,850 | $409,760 | $115,000 | $294,760 |
| 2018 | $4,540 | $394,760 | $105,000 | $289,760 |
| 2017 | $4,289 | $369,430 | $95,000 | $274,430 |
| 2016 | $2,218 | $369,430 | $95,000 | $274,430 |
| 2015 | $4,123 | $369,430 | $95,000 | $274,430 |
| 2014 | $3,959 | $355,580 | $90,000 | $265,580 |
Property History
| Date | Event | Price | Change | Sq Ft Price |
|---|---|---|---|---|
| 04/14/2025 04/14/25 | Pending | -- | -- | -- |
| 04/09/2025 04/09/25 | For Sale | $599,000 | 0.0% | $364 / Sq Ft |
| 03/01/2024 03/01/24 | Rented | $2,900 | 0.0% | -- |
| 02/12/2024 02/12/24 | Under Contract | -- | -- | -- |
| 01/11/2024 01/11/24 | For Rent | $2,900 | 0.0% | -- |
| 05/25/2016 05/25/16 | Sold | $395,000 | -1.0% | $239 / Sq Ft |
| 04/16/2016 04/16/16 | Pending | -- | -- | -- |
| 04/07/2016 04/07/16 | For Sale | $399,000 | 0.0% | $242 / Sq Ft |
| 07/15/2012 07/15/12 | Rented | $1,900 | -9.5% | -- |
| 07/10/2012 07/10/12 | Under Contract | -- | -- | -- |
| 06/08/2012 06/08/12 | For Rent | $2,100 | -- | -- |
Deed History
| Date | Type | Sale Price | Title Company |
|---|---|---|---|
| Gift Deed | -- | None Available | |
| Deed | -- | -- | |
| Deed | $168,140 | -- |
Mortgage History
| Date | Status | Loan Amount | Loan Type |
|---|---|---|---|
| Open | $40,000 | Credit Line Revolving | |
| Open | $338,600 | New Conventional | |
| Previous Owner | $355,500 | No Value Available | |
| Previous Owner | -- | No Value Available | |
| Previous Owner | $152,000 | New Conventional | |
| Previous Owner | $159,700 | No Value Available |
Similar Homes in Fairfax, VA
Source: Bright MLS
MLS Number: VAFX2230926
APN: 0463-22-0119A
- 4326 Sutler Hill Square
- 4237 Sleepy Lake Dr
- 4320U Cannon Ridge Ct Unit 67
- 4320 Cannon Ridge Ct Unit C
- 4215 Mozart Brigade Ln Unit 32
- 12451 Hayes Ct Unit 201
- 05 Fair Lakes Ct
- 04 Fair Lakes Ct
- 03 Fair Lakes Ct
- 02 Fair Lakes Ct
- 01 Fair Lakes Ct
- 00 Fair Lakes Ct
- 4169 Brookgreen Dr
- 4393 Denfeld Trail
- 12206 Apple Orchard Ct
- 4475A Beacon Grove Cir Unit 805A
- 4126L Monument Ct Unit 302
- 4480 Market Commons Dr Unit 505
- 12470 Casbeer Dr
- 4490 Market Commons Dr Unit 105






