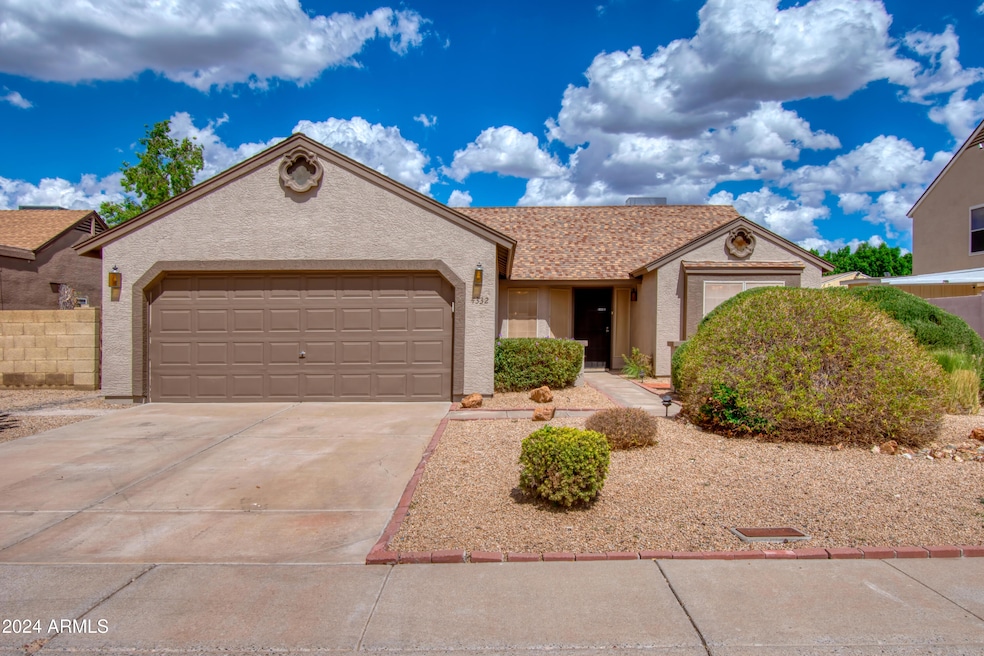
4332 W Topeka Dr Glendale, AZ 85308
Deer Valley NeighborhoodHighlights
- Vaulted Ceiling
- Spanish Architecture
- No HOA
- Mountain Shadows Elementary School Rated A-
- Granite Countertops
- Covered patio or porch
About This Home
As of January 2025This charming home features a split floor plan with brand new HVAC System, new carpet and ceiling fans in all bedrooms. The remodeled kitchen boasts stainless steel appliances, RO System, Granite Countertops, and a breakfast bar, making it perfect for cooking and entertaining. The great room, kitchen, and baths all feature stylish tile flooring for easy maintenance.
Step outside to enjoy your large covered patio, a backyard with both grass and desert landscaping, and a low-maintenance desert front yard. Fresh new interior and exterior paint. Conveniently located near the Loop 101 and I-17, this home offers easy access to nearby shopping, entertaining and dining.
Home Details
Home Type
- Single Family
Est. Annual Taxes
- $1,406
Year Built
- Built in 1985
Lot Details
- 6,694 Sq Ft Lot
- Desert faces the front and back of the property
- Block Wall Fence
- Backyard Sprinklers
- Grass Covered Lot
Parking
- 2 Car Garage
- Garage Door Opener
Home Design
- Spanish Architecture
- Wood Frame Construction
- Composition Roof
- Stucco
Interior Spaces
- 1,397 Sq Ft Home
- 1-Story Property
- Vaulted Ceiling
- Ceiling Fan
Kitchen
- Eat-In Kitchen
- Built-In Microwave
- Granite Countertops
Flooring
- Carpet
- Tile
Bedrooms and Bathrooms
- 3 Bedrooms
- Primary Bathroom is a Full Bathroom
- 2 Bathrooms
Outdoor Features
- Covered patio or porch
Schools
- Mountain Shadows Elementary School
- Desert Sky Middle School
- Deer Valley High School
Utilities
- Refrigerated Cooling System
- Heating Available
Community Details
- No Home Owners Association
- Association fees include no fees
- Overland Trail Three Lot 313 465 Subdivision
Listing and Financial Details
- Tax Lot 444
- Assessor Parcel Number 206-32-763
Map
Home Values in the Area
Average Home Value in this Area
Property History
| Date | Event | Price | Change | Sq Ft Price |
|---|---|---|---|---|
| 01/15/2025 01/15/25 | Sold | $410,000 | +1.0% | $293 / Sq Ft |
| 12/18/2024 12/18/24 | Pending | -- | -- | -- |
| 12/17/2024 12/17/24 | For Sale | $405,900 | 0.0% | $291 / Sq Ft |
| 02/01/2020 02/01/20 | Rented | $1,495 | 0.0% | -- |
| 01/07/2020 01/07/20 | For Rent | $1,495 | +24.6% | -- |
| 03/13/2015 03/13/15 | Rented | $1,200 | 0.0% | -- |
| 03/10/2015 03/10/15 | Under Contract | -- | -- | -- |
| 03/06/2015 03/06/15 | For Rent | $1,200 | 0.0% | -- |
| 05/05/2014 05/05/14 | Rented | $1,200 | 0.0% | -- |
| 04/25/2014 04/25/14 | Under Contract | -- | -- | -- |
| 04/10/2014 04/10/14 | For Rent | $1,200 | 0.0% | -- |
| 04/25/2013 04/25/13 | Rented | $1,200 | 0.0% | -- |
| 04/19/2013 04/19/13 | Under Contract | -- | -- | -- |
| 03/28/2013 03/28/13 | For Rent | $1,200 | 0.0% | -- |
| 04/26/2012 04/26/12 | Rented | $1,200 | 0.0% | -- |
| 04/25/2012 04/25/12 | Under Contract | -- | -- | -- |
| 03/09/2012 03/09/12 | For Rent | $1,200 | -- | -- |
Tax History
| Year | Tax Paid | Tax Assessment Tax Assessment Total Assessment is a certain percentage of the fair market value that is determined by local assessors to be the total taxable value of land and additions on the property. | Land | Improvement |
|---|---|---|---|---|
| 2025 | $1,429 | $14,110 | -- | -- |
| 2024 | $1,406 | $13,438 | -- | -- |
| 2023 | $1,406 | $27,260 | $5,450 | $21,810 |
| 2022 | $1,359 | $21,980 | $4,390 | $17,590 |
| 2021 | $1,395 | $20,020 | $4,000 | $16,020 |
| 2020 | $1,370 | $18,520 | $3,700 | $14,820 |
| 2019 | $1,331 | $17,470 | $3,490 | $13,980 |
| 2018 | $1,289 | $15,900 | $3,180 | $12,720 |
| 2017 | $1,247 | $13,760 | $2,750 | $11,010 |
| 2016 | $1,183 | $13,080 | $2,610 | $10,470 |
| 2015 | $1,061 | $12,460 | $2,490 | $9,970 |
Mortgage History
| Date | Status | Loan Amount | Loan Type |
|---|---|---|---|
| Previous Owner | $145,496 | New Conventional | |
| Previous Owner | $167,500 | Fannie Mae Freddie Mac | |
| Previous Owner | $10,000 | Credit Line Revolving | |
| Previous Owner | $107,200 | New Conventional | |
| Closed | $26,800 | No Value Available |
Deed History
| Date | Type | Sale Price | Title Company |
|---|---|---|---|
| Warranty Deed | $410,000 | Navi Title Agency | |
| Warranty Deed | $134,000 | Security Title Agency Inc | |
| Quit Claim Deed | -- | -- |
Similar Homes in Glendale, AZ
Source: Arizona Regional Multiple Listing Service (ARMLS)
MLS Number: 6795515
APN: 206-32-763
- 4410 W Westcott Dr
- 4211 W Yorkshire Dr
- 19045 N 45th Ave
- 19437 N 43rd Dr
- 4436 W Morrow Dr
- 4210 W Rosemonte Dr
- 4212 W Jason Dr
- 18440 N 43rd Dr
- 4014 W Topeka Dr
- 19805 N 44th Dr
- 18601 N 45th Dr
- 19045 N 47th Ave
- 4362 W Behrend Dr
- 4323 W Villa Theresa Dr
- 4542 W Villa Theresa Dr
- 4230 W Yorkshire Dr Unit D
- 4250 W Yorkshire Dr Unit F
- 4631 W Mcrae Way
- 18449 N 46th Ave
- 4547 W Villa Theresa Dr
